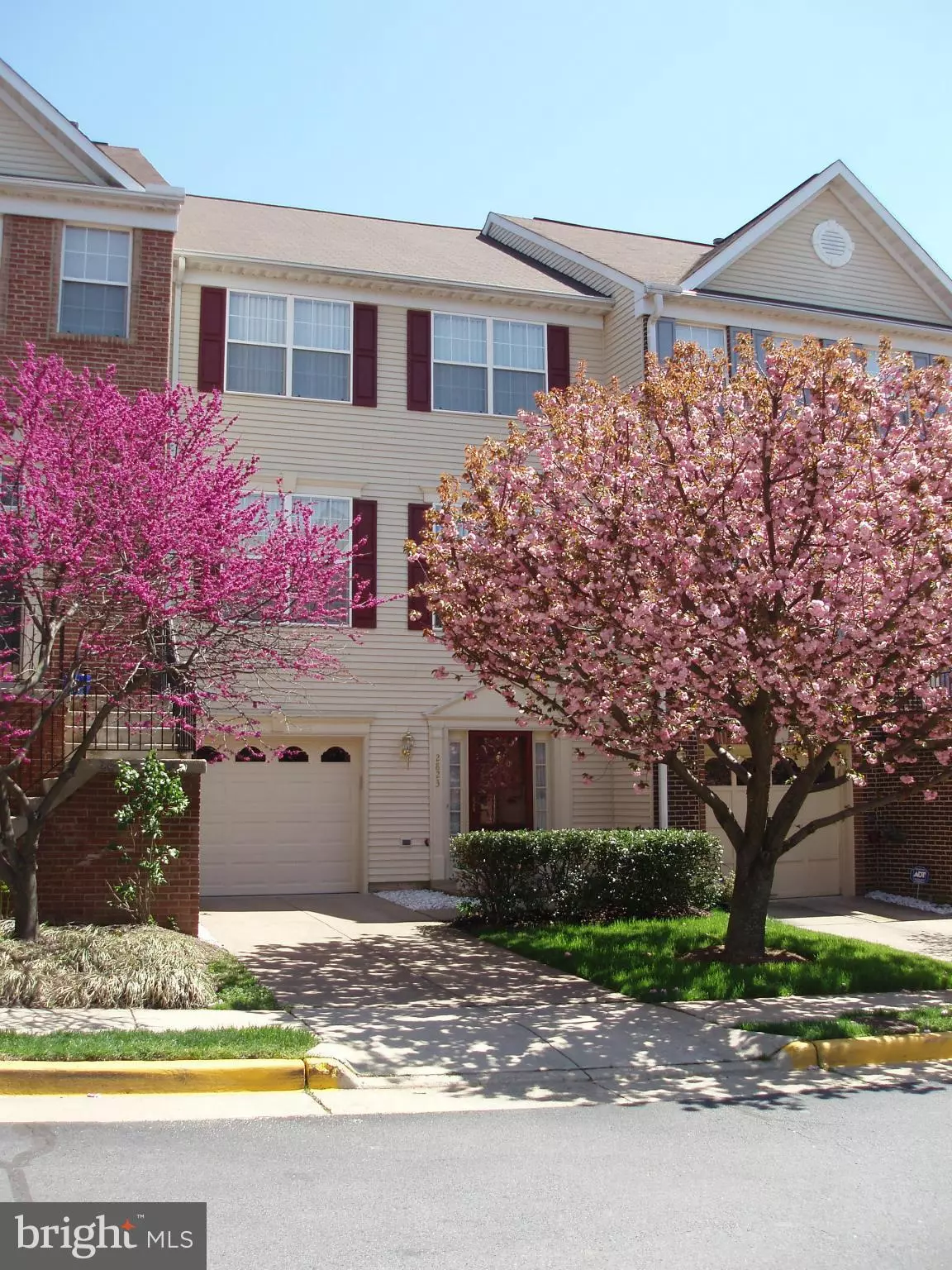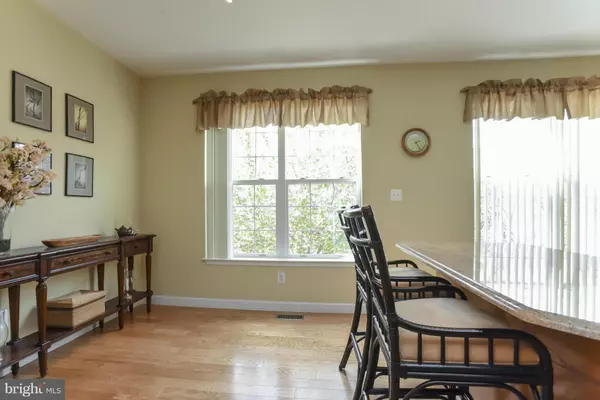$589,000
$589,000
For more information regarding the value of a property, please contact us for a free consultation.
2823 ROESH WAY Vienna, VA 22181
3 Beds
4 Baths
2,142 SqFt
Key Details
Sold Price $589,000
Property Type Townhouse
Sub Type Interior Row/Townhouse
Listing Status Sold
Purchase Type For Sale
Square Footage 2,142 sqft
Price per Sqft $274
Subdivision Vienna Station
MLS Listing ID 1003700303
Sold Date 06/30/15
Style Colonial
Bedrooms 3
Full Baths 2
Half Baths 2
HOA Fees $78/mo
HOA Y/N Y
Abv Grd Liv Area 1,584
Originating Board MRIS
Year Built 1994
Annual Tax Amount $5,817
Tax Year 2014
Lot Size 1,804 Sqft
Acres 0.04
Property Description
A MUST SEE HOME*A Fabulous townhome in sought after location just a 5 minute walk to metro*Bright& Light Home* Tastefully Decorated *Tip-Top Condition*Open Floor Plan with gleaming hardwoods, new neutral carpet*spacious Master Bdrm with vaulted ceilings, luxury bath and walk in closet*renovated Kitchen w/granite counter& stainless steel appliances** walkout lower level to fenced backyard*
Location
State VA
County Fairfax
Zoning 180
Rooms
Other Rooms Living Room, Dining Room, Primary Bedroom, Bedroom 2, Kitchen, Game Room, Foyer, Breakfast Room, Bedroom 1
Basement Rear Entrance, Outside Entrance, Fully Finished, Daylight, Full
Interior
Interior Features Kitchen - Gourmet, Primary Bath(s), Chair Railings, Upgraded Countertops, Floor Plan - Open
Hot Water Natural Gas
Heating Forced Air
Cooling Central A/C
Fireplaces Number 1
Equipment Washer/Dryer Hookups Only, Dishwasher, Disposal, Dryer, Exhaust Fan, Icemaker, Microwave, Refrigerator, Stove, Washer
Fireplace Y
Window Features Double Pane,Skylights
Appliance Washer/Dryer Hookups Only, Dishwasher, Disposal, Dryer, Exhaust Fan, Icemaker, Microwave, Refrigerator, Stove, Washer
Heat Source Natural Gas
Exterior
Exterior Feature Deck(s)
Garage Garage Door Opener
Garage Spaces 1.0
Fence Rear
Community Features Alterations/Architectural Changes
Water Access N
Accessibility None
Porch Deck(s)
Attached Garage 1
Total Parking Spaces 1
Garage Y
Private Pool N
Building
Lot Description Cul-de-sac
Story 3+
Sewer Public Sewer
Water Public
Architectural Style Colonial
Level or Stories 3+
Additional Building Above Grade, Below Grade
Structure Type Vaulted Ceilings,9'+ Ceilings
New Construction N
Schools
Elementary Schools Mosaic
Middle Schools Jackson
High Schools Oakton
School District Fairfax County Public Schools
Others
HOA Fee Include Lawn Maintenance,Snow Removal,Trash
Senior Community No
Tax ID 48-1-42- -60
Ownership Fee Simple
Special Listing Condition Standard
Read Less
Want to know what your home might be worth? Contact us for a FREE valuation!

Our team is ready to help you sell your home for the highest possible price ASAP

Bought with Robert T Ferguson Jr. • RE/MAX Allegiance






