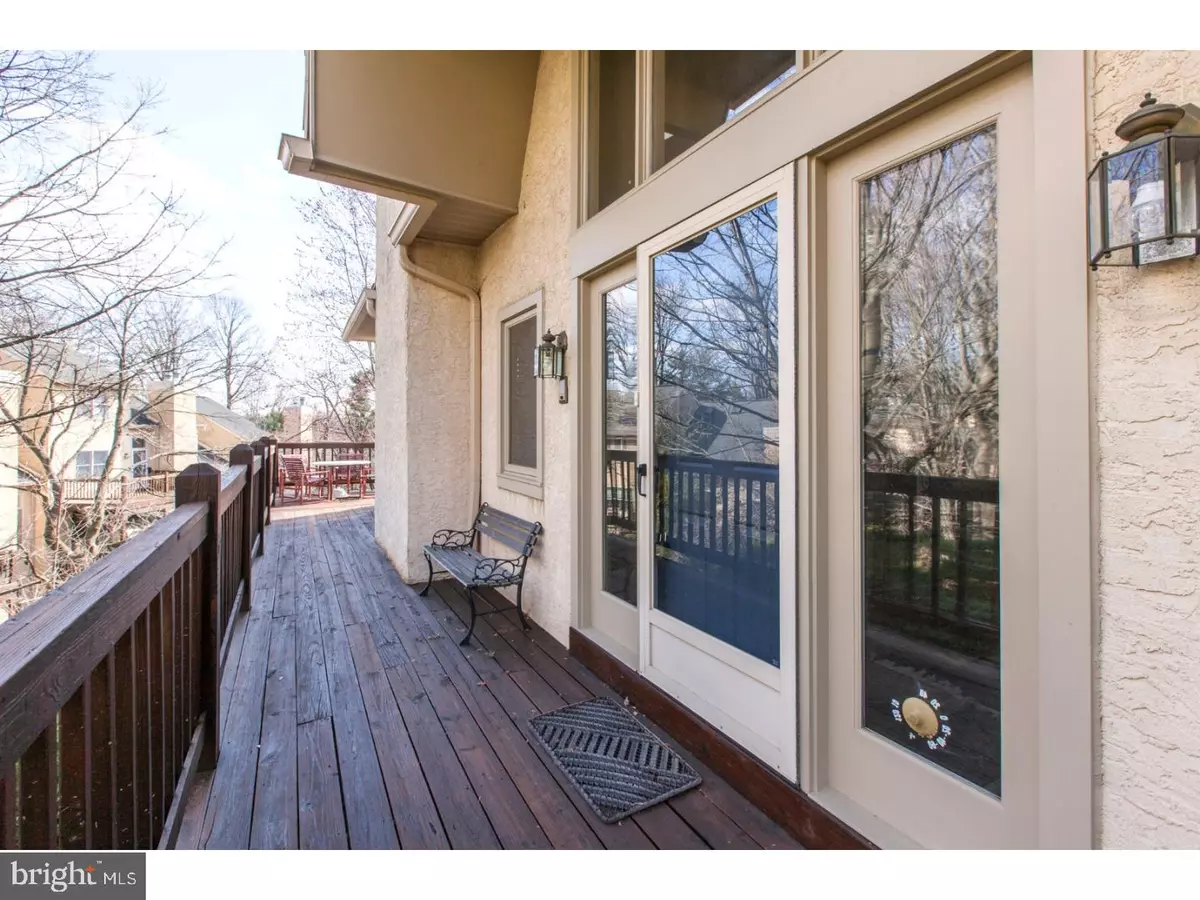$312,000
$325,000
4.0%For more information regarding the value of a property, please contact us for a free consultation.
265 IRONWOOD CIR Elkins Park, PA 19027
3 Beds
4 Baths
3,712 SqFt
Key Details
Sold Price $312,000
Property Type Townhouse
Sub Type End of Row/Townhouse
Listing Status Sold
Purchase Type For Sale
Square Footage 3,712 sqft
Price per Sqft $84
Subdivision Breyer Woods
MLS Listing ID 1000369360
Sold Date 10/09/18
Style Carriage House
Bedrooms 3
Full Baths 3
Half Baths 1
HOA Fees $575/mo
HOA Y/N N
Abv Grd Liv Area 3,712
Originating Board TREND
Year Built 1988
Annual Tax Amount $13,260
Tax Year 2018
Lot Size 3,570 Sqft
Acres 0.08
Property Description
A Unique, Fabulous Find in the Sought After, Upscale Breyer Woods Community, with 3 Bedrooms and 3.5 Baths in this Terrific End Unit Carriage Home. Light Drenched Layout, Transoms with Etched Glass, High Ceilings and Recessed Lighting Abound. Enjoy Carefree, Easy Living in a Beautiful Gated Community Where all Exterior Building and Grounds Maintenance are Maintained by the Association. Impressive Two Story Reception Area Leading to Living Room Featuring Vaulted Ceiling with Skylights, Gas Fireplace and Sliders to Deck. This Home is Sure to Please with its Spacious Kitchen Featuring Generous Cabinet and Counter Space with Room to Accommodate Bar Stools, Pantry with Pull Out Drawers, Stainless Steel Refrigerator, Desk Area, Sliders to Deck and Swinging Door to Dining Room. Dine in Style in the Banquet Sized Dining Room Boasting Two Wonderful Storage Closets and Open to the Living Room Allowing for Easy Flow of Entertaining. Two Story Family Room Offers Wood Floor, Walk-in Closet and Slider to Patio. A Convenient Main Level Laundry with Laundry Shute and Powder Room Complete this Level. Move Upstairs to Find Large Master Suite Featuring 2 Walk-in Closets with Organizers, Built-ins and Luxurious Master Bath with Jetted Tub, Stall Shower, Double Sinks and Toilet Closet Including Bidet. There are Two Additional Generously Sized Bedrooms - one is a Loft Bedroom Overlooking the Family Room and a Hall Bath. In the Enormous Walkout Lower Level You'll Find a Second Fireplace, Full Bath and Sauna. The Rec Room is the Party Place with Plenty of Room for Pool Table, Parties and Hobbies, Including Office and Bonus Room. Convenient Location to Center City. Close to Trains, Shopping and the PA Turnpike. Easy to Show.
Location
State PA
County Montgomery
Area Cheltenham Twp (10631)
Zoning M1
Rooms
Other Rooms Living Room, Dining Room, Primary Bedroom, Bedroom 2, Kitchen, Family Room, Bedroom 1, Laundry, Other
Basement Full, Outside Entrance, Fully Finished
Interior
Interior Features Primary Bath(s), Butlers Pantry, Skylight(s), Attic/House Fan, Stain/Lead Glass, Sauna, Wet/Dry Bar, Stall Shower, Kitchen - Eat-In
Hot Water Natural Gas
Heating Gas, Forced Air
Cooling Central A/C
Flooring Wood, Fully Carpeted, Tile/Brick, Marble
Fireplaces Number 2
Fireplaces Type Gas/Propane
Equipment Cooktop, Oven - Wall, Oven - Double, Dishwasher, Disposal
Fireplace Y
Appliance Cooktop, Oven - Wall, Oven - Double, Dishwasher, Disposal
Heat Source Natural Gas
Laundry Main Floor
Exterior
Exterior Feature Deck(s), Patio(s)
Parking Features Inside Access, Garage Door Opener
Garage Spaces 4.0
Utilities Available Cable TV
Amenities Available Tennis Courts
Water Access N
Roof Type Pitched,Shingle
Accessibility None
Porch Deck(s), Patio(s)
Attached Garage 2
Total Parking Spaces 4
Garage Y
Building
Lot Description Cul-de-sac
Story 2
Sewer Public Sewer
Water Public
Architectural Style Carriage House
Level or Stories 2
Additional Building Above Grade
Structure Type Cathedral Ceilings,9'+ Ceilings,High
New Construction N
Schools
High Schools Cheltenham
School District Cheltenham
Others
HOA Fee Include Common Area Maintenance,Ext Bldg Maint,Lawn Maintenance,Snow Removal,Trash,Sewer,Alarm System
Senior Community No
Tax ID 31-00-15032-228
Ownership Condominium
Security Features Security System
Read Less
Want to know what your home might be worth? Contact us for a FREE valuation!

Our team is ready to help you sell your home for the highest possible price ASAP

Bought with A. Jean Bucksar • Weichert Realtors






