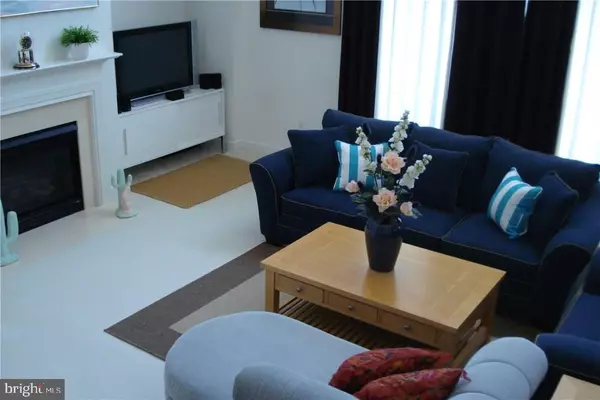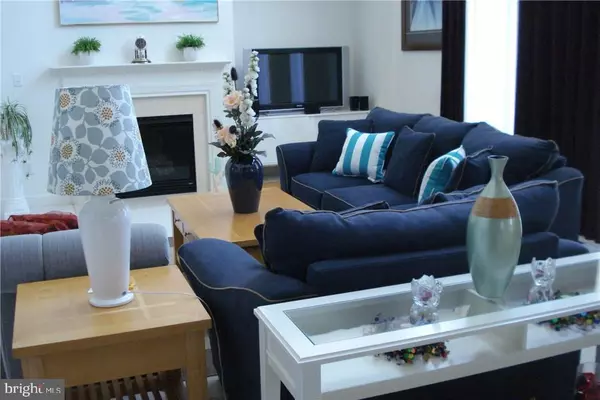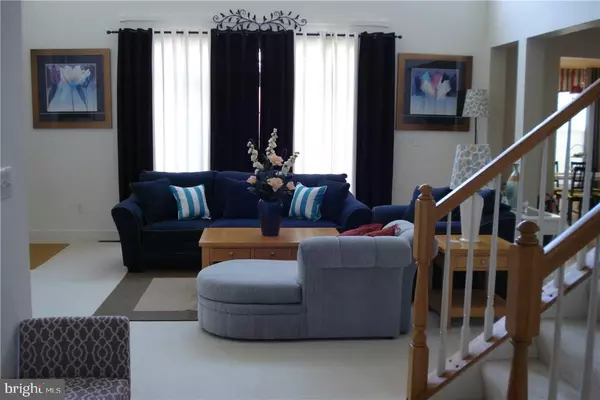$336,000
$349,900
4.0%For more information regarding the value of a property, please contact us for a free consultation.
16472 HOWARD MILLMAN LN Milton, DE 19968
3 Beds
3 Baths
2,388 SqFt
Key Details
Sold Price $336,000
Property Type Single Family Home
Sub Type Detached
Listing Status Sold
Purchase Type For Sale
Square Footage 2,388 sqft
Price per Sqft $140
Subdivision Paynters Mill
MLS Listing ID 1001566968
Sold Date 10/10/18
Style Salt Box,Colonial
Bedrooms 3
Full Baths 2
Half Baths 1
HOA Fees $205/ann
HOA Y/N Y
Abv Grd Liv Area 2,388
Originating Board SCAOR
Year Built 2007
Lot Size 10,112 Sqft
Acres 0.23
Property Description
WELCOME TO THE MUCH SOUGHT AFTER COMMUNITY OF PAYNTERS MILL. LOCATED ON A CORNER LOT IS WHERE YOU WILL FIND THIS WELL MAINTAINED GRACIOUS COLONIAL HOME FEATURING A LARGE GREAT ROOM WITH FIREPLACE, FORMAL DINING ROOM, SEPERATE DEN/STUDY, LARGE KITCHEN AND BREAKFAST ROOM, COMFORTABLE FIRST FLOOR MASTER BEDROOM W/SITTING ROOM AND TWO LARGE BEDROOMS AND BATH ON SECOND LEVEL. QUIET LIVING, BUT JUST MINUTES TO RESTAURANTS, SHOPPING AND THE BEACH. RELAX ON YOUR FRONT PORCH OR ENJOY THE COMMUNITY AMENITIES OF POOL, TENNIS, WALKING TRAILS, FANTASTIC COMMUNITY CENTER AND LAWN CARE. FURNISHINGS ARE NEGOTIABLE. THIS IS A HOME YOU DO NOT WANT TO MISS SEEING VERY SOON.
Location
State DE
County Sussex
Area Broadkill Hundred (31003)
Zoning RESIDENTIAL
Rooms
Other Rooms Dining Room, Primary Bedroom, Kitchen, Den, Breakfast Room, Great Room, Laundry, Additional Bedroom
Interior
Interior Features Attic, Breakfast Area, Kitchen - Eat-In, Ceiling Fan(s), WhirlPool/HotTub, Window Treatments, Crown Moldings, Carpet, Chair Railings, Entry Level Bedroom, Floor Plan - Traditional, Formal/Separate Dining Room, Kitchen - Island, Primary Bath(s), Walk-in Closet(s)
Hot Water Electric
Heating Forced Air, Gas, Propane
Cooling Central A/C, Heat Pump(s)
Flooring Carpet, Hardwood, Tile/Brick, Vinyl
Fireplaces Number 1
Fireplaces Type Gas/Propane
Equipment Dishwasher, Disposal, Dryer - Electric, Icemaker, Refrigerator, Microwave, Oven/Range - Gas, Oven - Self Cleaning, Washer, Water Heater
Furnishings No
Fireplace Y
Window Features Insulated,Screens
Appliance Dishwasher, Disposal, Dryer - Electric, Icemaker, Refrigerator, Microwave, Oven/Range - Gas, Oven - Self Cleaning, Washer, Water Heater
Heat Source Bottled Gas/Propane
Exterior
Exterior Feature Patio(s), Porch(es)
Parking Features Garage - Rear Entry
Garage Spaces 2.0
Amenities Available Basketball Courts, Bike Trail, Community Center, Fitness Center, Jog/Walk Path, Tot Lots/Playground, Pool - Outdoor, Swimming Pool, Tennis Courts
Water Access N
Roof Type Architectural Shingle
Accessibility None
Porch Patio(s), Porch(es)
Total Parking Spaces 2
Garage Y
Building
Lot Description Landscaping
Story 2
Foundation Block, Crawl Space
Sewer Public Sewer
Water Public
Architectural Style Salt Box, Colonial
Level or Stories 2
Additional Building Above Grade
Structure Type Vaulted Ceilings
New Construction N
Schools
School District Cape Henlopen
Others
HOA Fee Include Lawn Maintenance,Trash
Senior Community No
Tax ID 235-22.00-931.00
Ownership Fee Simple
SqFt Source Estimated
Acceptable Financing Cash, Conventional
Listing Terms Cash, Conventional
Financing Cash,Conventional
Special Listing Condition Standard
Read Less
Want to know what your home might be worth? Contact us for a FREE valuation!

Our team is ready to help you sell your home for the highest possible price ASAP

Bought with Debbie Reed • RE/MAX Realty Group Rehoboth






