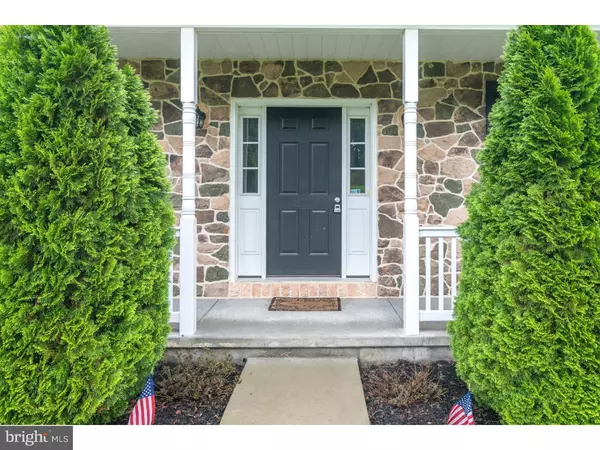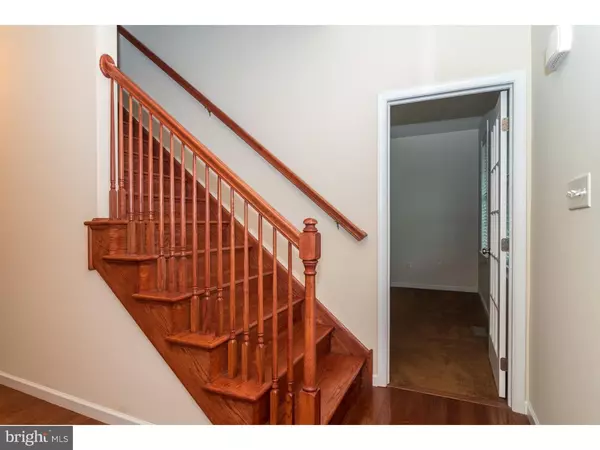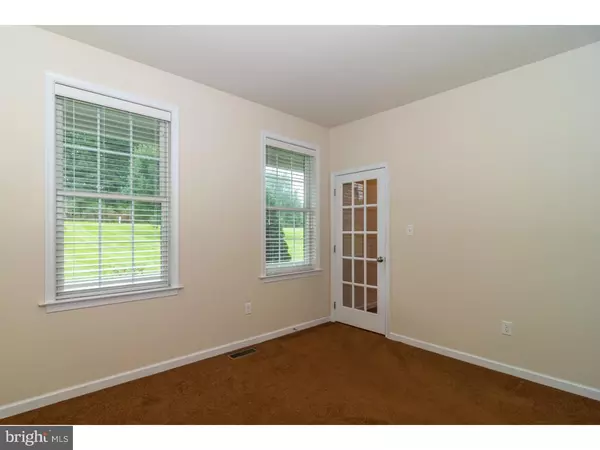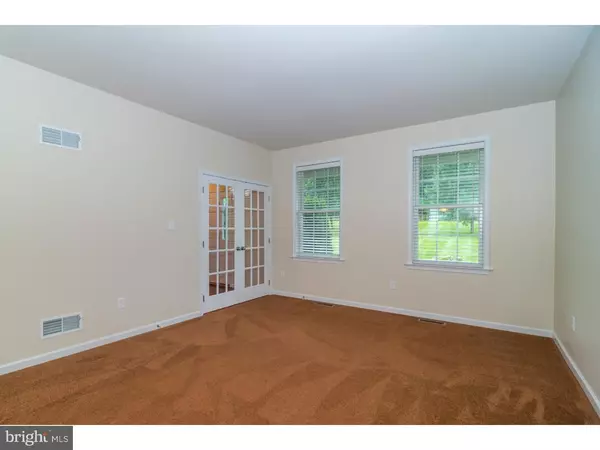$400,000
$414,900
3.6%For more information regarding the value of a property, please contact us for a free consultation.
2637 ALLENTOWN RD Quakertown, PA 18951
4 Beds
3 Baths
3,012 SqFt
Key Details
Sold Price $400,000
Property Type Single Family Home
Sub Type Detached
Listing Status Sold
Purchase Type For Sale
Square Footage 3,012 sqft
Price per Sqft $132
Subdivision None Available
MLS Listing ID 1003867492
Sold Date 11/14/18
Style Colonial
Bedrooms 4
Full Baths 2
Half Baths 1
HOA Y/N N
Abv Grd Liv Area 3,012
Originating Board TREND
Year Built 2013
Annual Tax Amount $7,357
Tax Year 2018
Lot Size 2.000 Acres
Acres 2.0
Lot Dimensions 1X1
Property Description
Open House Sunday 10/21 from 1-4. Beautiful,Custom Colonial by WelBilt Custom Homes. Why wait for new construction when you can have this meticulous 5 year young house? Large front porch with stone facade welcomes you in, and stunning hardwood flooring meets you once inside. Off the foyer,are French Doors leading you to the formal living room, and a second French door connecting to the first floor study. The custom kitchen will not disappoint, with gas range, stainless steel appliances, recessed lightning, large pantry, center island, and granite counter tops. Off the kitchen is a bright and sun-filled breakfast area, connecting to the large family room with gas fireplace. Upstairs, there is a large owner's suite with his and hers walk-in closets, and a master bath. The master bath features a large jetted soaking tub, and shower stall. 3 additional ample sized bedrooms, and hall bath round out the second floor. The large walk-out basement provides abundant storage or awaits finishing. For the hobbyist, there is a 20'x 50' pole barn with a power overhead door that is is 14'H and 16'W. The concrete floor is 12" which is commercial grade. The driveway is oversized at 22' wide and features extensive parking. All this, and situated on 2 beautiful country acres with a picturesque view! Convenient location to all major commuter routes
Location
State PA
County Bucks
Area Milford Twp (10123)
Zoning RA
Rooms
Other Rooms Living Room, Dining Room, Primary Bedroom, Bedroom 2, Bedroom 3, Kitchen, Family Room, Bedroom 1, Laundry, Other, Attic
Basement Full, Unfinished, Outside Entrance
Interior
Interior Features Primary Bath(s), Kitchen - Island, Butlers Pantry, Kitchen - Eat-In
Hot Water Propane
Heating Propane, Forced Air
Cooling Central A/C
Flooring Wood, Fully Carpeted, Vinyl
Fireplaces Number 1
Fireplaces Type Gas/Propane
Equipment Cooktop, Built-In Range, Dishwasher, Built-In Microwave
Fireplace Y
Appliance Cooktop, Built-In Range, Dishwasher, Built-In Microwave
Heat Source Bottled Gas/Propane
Laundry Main Floor
Exterior
Exterior Feature Deck(s)
Garage Spaces 6.0
Water Access N
Roof Type Pitched,Shingle
Accessibility None
Porch Deck(s)
Total Parking Spaces 6
Garage Y
Building
Lot Description Open
Story 2
Foundation Concrete Perimeter
Sewer On Site Septic
Water Well
Architectural Style Colonial
Level or Stories 2
Additional Building Above Grade
New Construction N
Schools
High Schools Quakertown Community Senior
School District Quakertown Community
Others
Senior Community No
Tax ID 23-005-037-005
Ownership Fee Simple
Acceptable Financing Conventional, VA, FHA 203(k), USDA
Listing Terms Conventional, VA, FHA 203(k), USDA
Financing Conventional,VA,FHA 203(k),USDA
Read Less
Want to know what your home might be worth? Contact us for a FREE valuation!

Our team is ready to help you sell your home for the highest possible price ASAP

Bought with Amanda J. Johnson • Barbara K Moyer Real Estate LLC






