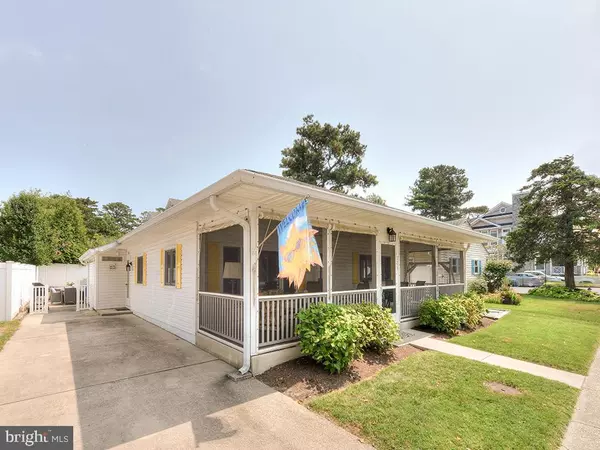$1,100,000
$1,095,000
0.5%For more information regarding the value of a property, please contact us for a free consultation.
206 SCARBOROUGH AVE Rehoboth Beach, DE 19971
5 Beds
3 Baths
2,000 SqFt
Key Details
Sold Price $1,100,000
Property Type Single Family Home
Sub Type Detached
Listing Status Sold
Purchase Type For Sale
Square Footage 2,000 sqft
Price per Sqft $550
Subdivision South Rehoboth
MLS Listing ID 1002335824
Sold Date 11/15/18
Style Cottage,Ranch/Rambler
Bedrooms 5
Full Baths 3
HOA Y/N N
Abv Grd Liv Area 2,000
Originating Board BRIGHT
Year Built 1970
Annual Tax Amount $1,592
Tax Year 2017
Lot Size 5,000 Sqft
Acres 0.11
Lot Dimensions 50 x 100
Property Description
If you are seeking a charming beach retreat or investment property in South Rehoboth, look no further. 206 Scarborough Ave offers the space you need with little maintenance. This 5 bedroom, 3 full bath home is in a prime South Rehoboth location just a few blocks to the beach and boardwalk yet only steps from Rehoboth Avenue and some of Rehoboth s finest restaurants and shopping. The property offers a welcoming and comfortable front screened porch complete with ceiling fans and tiled floor, spacious living area, large tiled kitchen complete with dining space and breakfast bar, large bedrooms with ample closet space and a master suite with private bath and a Jacuzzi tub. The exterior space of this home is just as ideal offering a private driveway for the convenience of off street parking, outdoor patio ideal for grilling and outdoor dining, outside shower, storage closet and a privacy fence. This property offers an impressive rental income and furnishings are negotiable!
Location
State DE
County Sussex
Area Lewes Rehoboth Hundred (31009)
Zoning Q
Rooms
Other Rooms Dining Room, Kitchen, Family Room, Laundry
Main Level Bedrooms 5
Interior
Interior Features Attic/House Fan, Ceiling Fan(s), Central Vacuum, Combination Kitchen/Dining, Entry Level Bedroom, Floor Plan - Traditional, Kitchen - Eat-In, Primary Bath(s), Pantry, Window Treatments
Hot Water Electric
Heating Baseboard
Cooling Central A/C
Flooring Ceramic Tile
Equipment Built-In Microwave, Central Vacuum, Cooktop, Dishwasher, Disposal, Dryer - Electric, Oven - Double, Oven - Wall, Refrigerator, Washer, Water Heater
Fireplace N
Appliance Built-In Microwave, Central Vacuum, Cooktop, Dishwasher, Disposal, Dryer - Electric, Oven - Double, Oven - Wall, Refrigerator, Washer, Water Heater
Heat Source Electric
Laundry Main Floor
Exterior
Exterior Feature Patio(s), Porch(es), Screened
Garage Spaces 2.0
Fence Privacy, Partially
Utilities Available Cable TV, Phone, Propane, Phone Connected
Water Access N
View Street
Roof Type Architectural Shingle
Street Surface Black Top
Accessibility None
Porch Patio(s), Porch(es), Screened
Road Frontage City/County
Total Parking Spaces 2
Garage N
Building
Story 1
Foundation Crawl Space
Sewer Public Sewer
Water Public
Architectural Style Cottage, Ranch/Rambler
Level or Stories 1
Additional Building Above Grade, Below Grade
New Construction N
Schools
Elementary Schools Rehoboth
Middle Schools Beacon
High Schools Cape Henlopen
School District Cape Henlopen
Others
Senior Community No
Tax ID 334-14.17-379.00
Ownership Fee Simple
SqFt Source Estimated
Acceptable Financing Cash, Conventional
Listing Terms Cash, Conventional
Financing Cash,Conventional
Special Listing Condition Standard
Read Less
Want to know what your home might be worth? Contact us for a FREE valuation!

Our team is ready to help you sell your home for the highest possible price ASAP

Bought with RANDY MASON • Jack Lingo - Rehoboth






