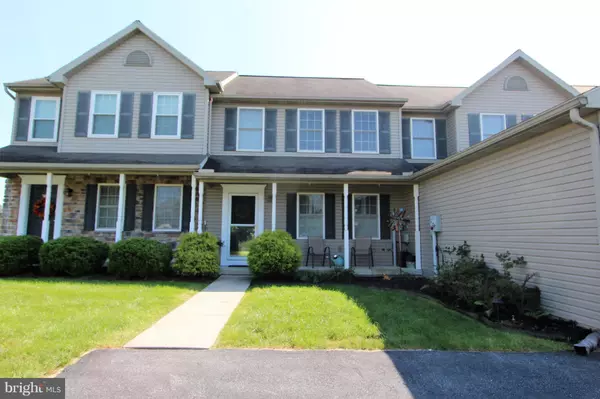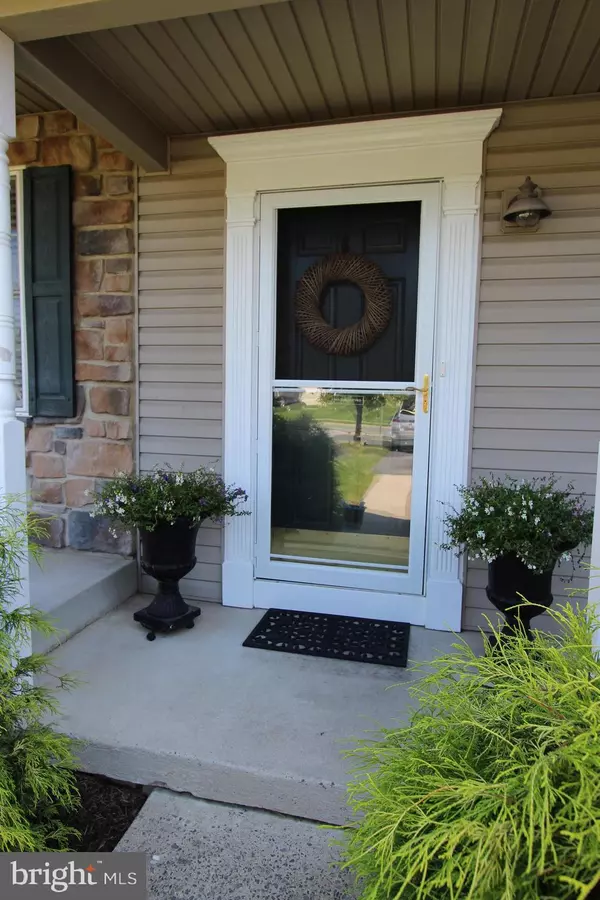$167,900
$169,900
1.2%For more information regarding the value of a property, please contact us for a free consultation.
581 WOOD DUCK DR Manheim, PA 17545
3 Beds
2 Baths
1,703 SqFt
Key Details
Sold Price $167,900
Property Type Townhouse
Sub Type Interior Row/Townhouse
Listing Status Sold
Purchase Type For Sale
Square Footage 1,703 sqft
Price per Sqft $98
Subdivision Mallard Ponds
MLS Listing ID 1007547206
Sold Date 11/16/18
Style Traditional
Bedrooms 3
Full Baths 1
Half Baths 1
HOA Fees $46/mo
HOA Y/N Y
Abv Grd Liv Area 1,320
Originating Board BRIGHT
Year Built 2003
Annual Tax Amount $2,650
Tax Year 2018
Lot Size 2,614 Sqft
Acres 0.06
Property Description
This beautiful Mallard Ponds home has been tastefully updated throughout. Main level offers wood laminate and crown molding including family room with custom plantation shutters and ceiling fan. Kitchen is bright and inviting with subway tile back splash, new fixtures and peninsula with seating. Dining area with chair rail and ceiling fan opens to rear deck. Finished lower level family room with built in speakers- ALL audio/visual equipment stays including Casio LED projector, Pioneer 7.1 surround sound and screen. Master bedroom with walk in closet and ceiling fan- tv and wall mount will stay. Updated full bath with tile floor. This lovely home is filled with natural light and is move in ready! Washer, dryer, refrigerator and corner shelving unit in bath are all included.
Location
State PA
County Lancaster
Area Penn Twp (10550)
Zoning RESIDENTIAL
Rooms
Other Rooms Dining Room, Primary Bedroom, Bedroom 2, Bedroom 3, Kitchen, Family Room, Basement, Full Bath, Half Bath
Basement Full, Fully Finished, Heated
Interior
Interior Features Combination Kitchen/Dining, Ceiling Fan(s), Crown Moldings, Dining Area, Floor Plan - Traditional, Kitchen - Eat-In, Recessed Lighting, Walk-in Closet(s), Window Treatments
Hot Water Electric
Heating Heat Pump(s)
Cooling Central A/C
Flooring Ceramic Tile, Vinyl, Laminated, Partially Carpeted
Equipment Disposal, Dryer - Front Loading, Oven/Range - Electric, Washer - Front Loading
Fireplace N
Appliance Disposal, Dryer - Front Loading, Oven/Range - Electric, Washer - Front Loading
Heat Source Electric
Laundry Main Floor
Exterior
Exterior Feature Deck(s), Porch(es)
Utilities Available Cable TV
Waterfront N
Water Access N
Roof Type Composite
Accessibility None
Porch Deck(s), Porch(es)
Garage N
Building
Lot Description Level, Open, Rear Yard
Story 2
Foundation Block
Sewer Public Sewer
Water Public
Architectural Style Traditional
Level or Stories 2
Additional Building Above Grade, Below Grade
Structure Type Dry Wall
New Construction N
Schools
Elementary Schools Doe Run
Middle Schools Manheim Central
High Schools Manheim Central
School District Manheim Central
Others
HOA Fee Include Common Area Maintenance,Lawn Maintenance,Snow Removal
Senior Community No
Tax ID 500-28561-0-0000
Ownership Fee Simple
SqFt Source Assessor
Acceptable Financing Cash, Conventional, FHA, VA
Listing Terms Cash, Conventional, FHA, VA
Financing Cash,Conventional,FHA,VA
Special Listing Condition Standard
Read Less
Want to know what your home might be worth? Contact us for a FREE valuation!

Our team is ready to help you sell your home for the highest possible price ASAP

Bought with Rebekah Bailey • Kingsway Realty - Lancaster






