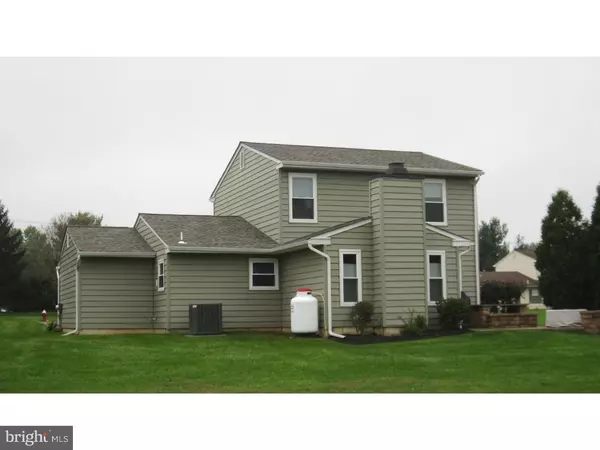$341,000
$349,900
2.5%For more information regarding the value of a property, please contact us for a free consultation.
1851 FARMDALE RD Jamison, PA 18929
3 Beds
3 Baths
1,459 SqFt
Key Details
Sold Price $341,000
Property Type Single Family Home
Sub Type Detached
Listing Status Sold
Purchase Type For Sale
Square Footage 1,459 sqft
Price per Sqft $233
Subdivision Orchard Valley Far
MLS Listing ID 1008362910
Sold Date 11/30/18
Style Colonial
Bedrooms 3
Full Baths 2
Half Baths 1
HOA Y/N N
Abv Grd Liv Area 1,459
Originating Board TREND
Year Built 1986
Annual Tax Amount $5,163
Tax Year 2018
Lot Size 0.255 Acres
Acres 0.25
Lot Dimensions 100X111
Property Description
JAMISON JEWEL! Move In Condition. It's obvious the owner loved his home! NEW HVAC 2018, NEW windows in 2015, NEW siding and roof in 2016. Remodeled Kitchen with granite coutertops. ceramic backsplash, and stainless steel appliances. DR with built-in under counter cabinet. Hardwood floors throughout most of home. Upgraded lighting inside and out. Loads of recessed lighting. Custom blinds. Cozy Family Room with propane FP with remote and granite hearth and surround. TV with surround sound; custom, remote controlled window treatment. All bathrooms updated; high-end upgrades in MBA. Updated/upgraded throughout! Slider to paver patio. Paver front walkway too. Two car garage with 2 openers, built in cabinets, and pull down attic access.
Location
State PA
County Bucks
Area Warwick Twp (10151)
Zoning R1
Rooms
Other Rooms Living Room, Dining Room, Primary Bedroom, Bedroom 2, Kitchen, Family Room, Bedroom 1, Laundry, Attic
Interior
Interior Features Primary Bath(s), Ceiling Fan(s), Breakfast Area
Hot Water Electric
Heating Heat Pump - Electric BackUp, Forced Air
Cooling Central A/C
Flooring Wood, Fully Carpeted, Vinyl, Tile/Brick
Fireplaces Number 1
Fireplaces Type Stone, Gas/Propane
Equipment Oven - Self Cleaning, Dishwasher, Disposal, Built-In Microwave
Fireplace Y
Window Features Replacement
Appliance Oven - Self Cleaning, Dishwasher, Disposal, Built-In Microwave
Laundry Main Floor
Exterior
Exterior Feature Patio(s)
Parking Features Inside Access, Garage Door Opener
Garage Spaces 2.0
Utilities Available Cable TV
Water Access N
Roof Type Shingle
Accessibility None
Porch Patio(s)
Attached Garage 2
Total Parking Spaces 2
Garage Y
Building
Lot Description Level, Front Yard, Rear Yard, SideYard(s)
Story 2
Sewer Public Sewer
Water Public
Architectural Style Colonial
Level or Stories 2
Additional Building Above Grade
New Construction N
Schools
Elementary Schools Jamison
Middle Schools Tamanend
High Schools Central Bucks High School South
School District Central Bucks
Others
Senior Community No
Tax ID 51-023-014
Ownership Fee Simple
Read Less
Want to know what your home might be worth? Contact us for a FREE valuation!

Our team is ready to help you sell your home for the highest possible price ASAP

Bought with Kimberly A Cooper • CB Realty One






