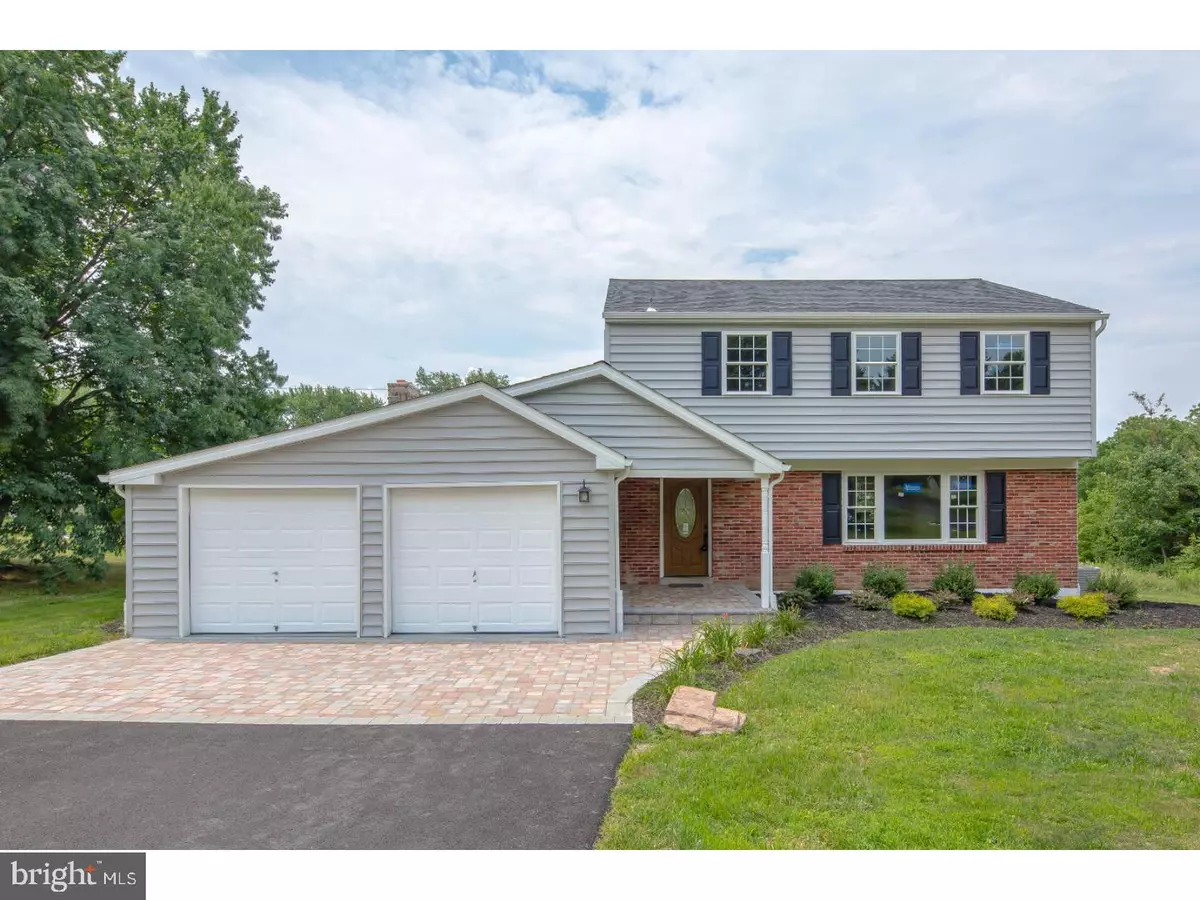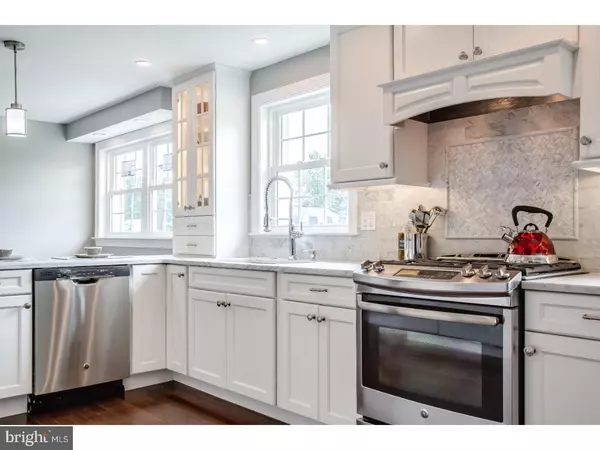$460,000
$459,900
For more information regarding the value of a property, please contact us for a free consultation.
530 MCCARTY DR Furlong, PA 18925
4 Beds
4 Baths
2,070 SqFt
Key Details
Sold Price $460,000
Property Type Single Family Home
Sub Type Detached
Listing Status Sold
Purchase Type For Sale
Square Footage 2,070 sqft
Price per Sqft $222
Subdivision Amadon
MLS Listing ID 1000275262
Sold Date 04/19/19
Style Colonial
Bedrooms 4
Full Baths 2
Half Baths 2
HOA Y/N N
Abv Grd Liv Area 2,070
Originating Board TREND
Year Built 1969
Annual Tax Amount $6,369
Tax Year 2018
Lot Size 0.956 Acres
Acres 0.96
Lot Dimensions 185X225
Property Description
Distinctive Better Than New Four Bedroom, Two and half bath Colonial located on beautiful expansive one acre corner lot in the Award Winning Central Bucks School District. The home has been completely remodeled with attention to detail and American materials. Living Room, Dining Room, Foyer, and Kitchen are appointed with stunning hardwood flooring. Magnificent Eat in Kitchen features upgraded soft touch cabinets with glass front accent cabinet, matching overhead exhaust fan, Carrara marble countertop and backsplash, gas cooking six burner stainless steel stove, granite countertop, stainless steel dishwasher, high position sink faucets, and deep stainless-steel sink. Family Room is wowed with stone ceiling to floor stone fireplace, tile hardwood flooring, and exit to rear EP Henry finished Patio. Master Bedroom offers expanded glass surrounded shower tiled ceiling to floor! Hall Bathroom granite vanity with recess double stainless-steel medicine cabinet, tub is tile to ceiling. Three additional bedrooms with plenty of light. This home features two heating systems. First floor propane heat which enables gas cooking and fireplace. The second floor is electric heat pump to add to comfort and efficiency. New hot water heater. New energy star rated efficient windows and doors. The exterior upgraded Carolina siding which is accented by beautiful stone chimney. Brand new Timberline roof accompanied with lifetime warranty! Electrical system upgraded to 200 amp. All gutters are engineered to direct water away from home. Full driveway drain spans the full front of the driveway. Check out details on efficiency of propane heat-found in seller disclosure attachment. This home is truly better than new!
Location
State PA
County Bucks
Area Doylestown Twp (10109)
Zoning R1
Rooms
Other Rooms Living Room, Dining Room, Primary Bedroom, Bedroom 2, Bedroom 3, Kitchen, Family Room, Bedroom 1, Laundry, Other
Basement Full, Unfinished
Interior
Interior Features Dining Area
Hot Water Electric
Heating Heat Pump - Electric BackUp, Forced Air
Cooling Central A/C
Flooring Wood
Fireplaces Number 1
Fireplaces Type Stone
Equipment Built-In Range, Oven - Self Cleaning, Commercial Range, Dishwasher, Disposal, Energy Efficient Appliances, Built-In Microwave
Fireplace Y
Appliance Built-In Range, Oven - Self Cleaning, Commercial Range, Dishwasher, Disposal, Energy Efficient Appliances, Built-In Microwave
Heat Source Other
Laundry Main Floor
Exterior
Exterior Feature Patio(s), Porch(es)
Garage Inside Access
Garage Spaces 5.0
Waterfront N
Water Access N
Roof Type Shingle
Accessibility None
Porch Patio(s), Porch(es)
Attached Garage 2
Total Parking Spaces 5
Garage Y
Building
Lot Description Corner, Level, Front Yard, Rear Yard, SideYard(s), Subdivision Possible
Story 2
Foundation Stone
Sewer On Site Septic
Water Well
Architectural Style Colonial
Level or Stories 2
Additional Building Above Grade
New Construction N
Schools
Elementary Schools Bridge Valley
Middle Schools Lenape
High Schools Central Bucks High School West
School District Central Bucks
Others
Senior Community No
Tax ID 09-035-015
Ownership Fee Simple
SqFt Source Estimated
Special Listing Condition Standard
Read Less
Want to know what your home might be worth? Contact us for a FREE valuation!

Our team is ready to help you sell your home for the highest possible price ASAP

Bought with Christina S Nisbet • J Carroll Molloy






