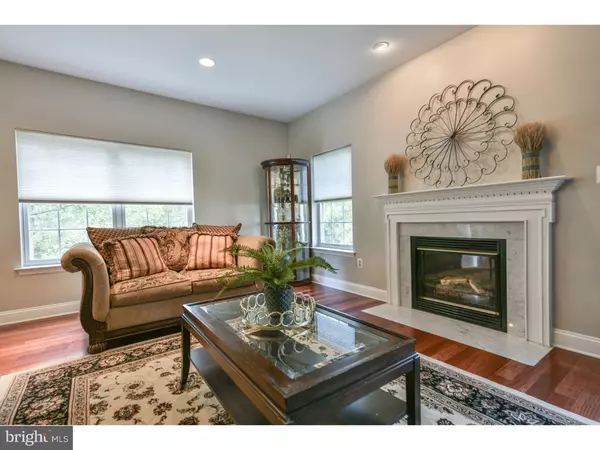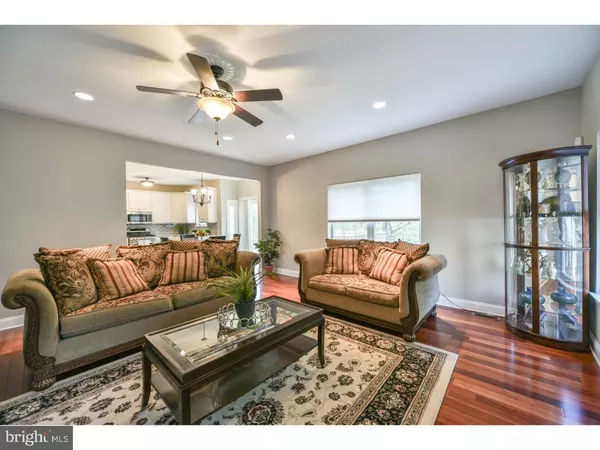$477,000
$485,000
1.6%For more information regarding the value of a property, please contact us for a free consultation.
3012 TIMOTHY TRL Audubon, PA 19403
4 Beds
3 Baths
2,425 SqFt
Key Details
Sold Price $477,000
Property Type Single Family Home
Sub Type Detached
Listing Status Sold
Purchase Type For Sale
Square Footage 2,425 sqft
Price per Sqft $196
Subdivision Washington Crossing
MLS Listing ID 1008349590
Sold Date 12/07/18
Style Colonial
Bedrooms 4
Full Baths 2
Half Baths 1
HOA Fees $27/mo
HOA Y/N Y
Abv Grd Liv Area 2,425
Originating Board TREND
Year Built 1996
Annual Tax Amount $7,984
Tax Year 2018
Lot Size 10,798 Sqft
Acres 0.25
Lot Dimensions 58
Property Description
Welcome to your move-in ready New Home Sweet Home! ***The Top Ten Things the Seller Loves is 1) This house was love at first sight. Sitting in the cul-de-sac, this gray colonial has a beautiful design with ample space and a rear patio surrounded by trees. 2) We love the privacy of our cul-de-sac location. The rear patio offers a serene setting for relaxation, hosting guests and quiet outdoor events, while the front street is a great place to play. 3) We totally enjoy the well-designed trail within the subdivision for morning and evening walks. 4) It's so convenient to be minutes away from the King of Prussia mall, our weekends are easily spent enjoying the upscale and casual dining and shopping at the KOP mall and town center and neighboring towns of Phoenixville and Collegeville. The location also offers fun theater options such as the Movie Tavern. 5) Agreat home with ample outdoor options for everyone and pets as this house is minutes from a playground, baseball grounds, fields and dog parks. 6) We love the easy walk to Valley Forge hiking and biking trails. 7) Just minutes and a large variety of food stores like Wegmans, Target, Giant, BJs and Costco. 8) Excellent school district with great daycare options. 9) Easy access to route 422, Philadelphia and all that the city has to offer. 10) Easy access to Main Line Health and CHOP, ranked amongst the best in the region. The Walk-Out Basement and Walk-Up Attic with Rough-In Plumbing and Electrical for a Full Bath is begging to be finished. Lots of updates to love like New Stucco on Front of Home, New Kitchen and Butler Pantry Granite Countertops, sinks and faucets, New Master Bathroom shower stall and double vanity with Granite, New Powder Room Granite countertop and faucet, New Carpet on Stairs, Professionally Painted Whole Home, Deck and Front Door, New Exterior Lighting, New Re-seeded and soiled Front Yard, Newer Roof (2015), Newer Deck (2015), Newer Hall Bathroom (2015), Newer Blinds in Whole Home (2015), New Pavement and Entry Steps (2013) Newer Hardwood Floor (entire home in 2012), Newer HVAC (2009), All Newer Appliances (2010). Come find your favorites today!
Location
State PA
County Montgomery
Area Lower Providence Twp (10643)
Zoning R2
Direction East
Rooms
Other Rooms Living Room, Dining Room, Primary Bedroom, Bedroom 2, Bedroom 3, Kitchen, Family Room, Bedroom 1, Other, Attic
Basement Full, Unfinished, Outside Entrance
Interior
Interior Features Primary Bath(s), Skylight(s), Ceiling Fan(s), Stall Shower, Dining Area
Hot Water Natural Gas
Heating Gas, Forced Air
Cooling Central A/C
Flooring Wood, Fully Carpeted, Tile/Brick
Fireplaces Number 1
Fireplaces Type Marble
Equipment Built-In Range, Dishwasher, Disposal
Fireplace Y
Window Features Energy Efficient
Appliance Built-In Range, Dishwasher, Disposal
Heat Source Natural Gas
Laundry Main Floor
Exterior
Exterior Feature Deck(s)
Garage Inside Access, Garage Door Opener
Garage Spaces 2.0
Utilities Available Cable TV
Waterfront N
Water Access N
Roof Type Pitched,Shingle
Accessibility None
Porch Deck(s)
Attached Garage 2
Total Parking Spaces 2
Garage Y
Building
Lot Description Cul-de-sac
Story 2
Foundation Concrete Perimeter
Sewer Public Sewer
Water Public
Architectural Style Colonial
Level or Stories 2
Additional Building Above Grade
New Construction N
Schools
Elementary Schools Woodland
Middle Schools Arcola
High Schools Methacton
School District Methacton
Others
Pets Allowed Y
HOA Fee Include Common Area Maintenance
Senior Community No
Tax ID 43-00-14906-063
Ownership Fee Simple
Acceptable Financing Conventional, VA, FHA 203(b)
Listing Terms Conventional, VA, FHA 203(b)
Financing Conventional,VA,FHA 203(b)
Pets Description Case by Case Basis
Read Less
Want to know what your home might be worth? Contact us for a FREE valuation!

Our team is ready to help you sell your home for the highest possible price ASAP

Bought with Jin Y Chen • Realty Mark Cityscape-King of Prussia






