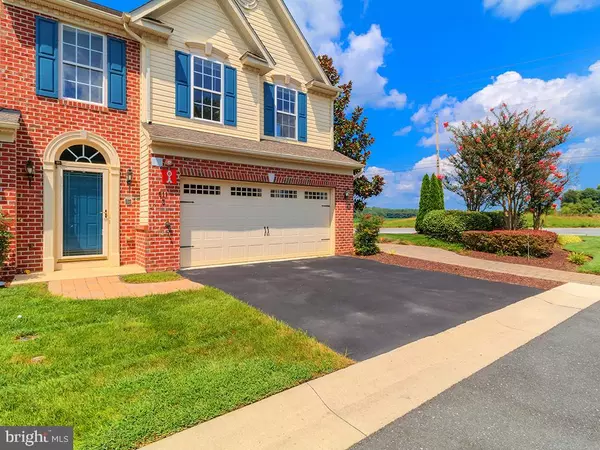$244,000
$269,000
9.3%For more information regarding the value of a property, please contact us for a free consultation.
511 SUNLIGHT LN #3 Berlin, MD 21811
3 Beds
3 Baths
2,255 SqFt
Key Details
Sold Price $244,000
Property Type Condo
Sub Type Condo/Co-op
Listing Status Sold
Purchase Type For Sale
Square Footage 2,255 sqft
Price per Sqft $108
Subdivision Purnell Crossing
MLS Listing ID 1002299180
Sold Date 12/17/18
Style Contemporary
Bedrooms 3
Full Baths 2
Half Baths 1
Condo Fees $1,500/ann
HOA Fees $40/ann
HOA Y/N Y
Abv Grd Liv Area 2,255
Originating Board BRIGHT
Year Built 2007
Annual Tax Amount $3,192
Tax Year 2017
Property Description
Pristine former model town home in Purnell Crossing offers the best of coastal living! The great room welcomes you with a gas fireplace flanked by windows bringing in natural light over 2 stories. Sliders lead to the paver patio in the tree-lined yard. Gleaming hardwood throughout the living areas. Chef's kitchen featuring upgraded cabinetry, stainless appliances, granite counter space and island that opens to the dining area for ease of entertainment. First floor owner's suite with decorated tray ceiling and spa bath with whirlpool tub and separate shower. Bonus rooms with details such as crown molding, chair rail and French door provides space for relaxing, recreation, hobbies or a home office. The second level features a loft living area, two bedrooms, an additional full bath and walk-in storage. Home has a interior sprinkler system. Community offers boat storage for homeowners. A short drive to historic Berlin, Assateague Island, and the Ocean City beach and boardwalk, with local shopping, fine dining, premier boating and fishing just minutes away. Make this home is your new beach retreat, weekend getaway or investment property!
Location
State MD
County Worcester
Area Worcester West Of Rt-113
Zoning R
Rooms
Main Level Bedrooms 1
Interior
Interior Features Chair Railings, Crown Moldings, Entry Level Bedroom, Primary Bath(s), Upgraded Countertops, Walk-in Closet(s), Window Treatments, Wood Floors, WhirlPool/HotTub, Sprinkler System
Hot Water Natural Gas
Heating Heat Pump(s), Zoned, Forced Air
Cooling Central A/C
Flooring Hardwood, Carpet
Fireplaces Number 1
Fireplaces Type Screen, Gas/Propane
Equipment Built-In Microwave, Dishwasher, Disposal, Exhaust Fan, Oven/Range - Electric, Refrigerator, Stainless Steel Appliances, Washer/Dryer Hookups Only, Water Heater
Fireplace Y
Appliance Built-In Microwave, Dishwasher, Disposal, Exhaust Fan, Oven/Range - Electric, Refrigerator, Stainless Steel Appliances, Washer/Dryer Hookups Only, Water Heater
Heat Source Natural Gas
Exterior
Exterior Feature Patio(s)
Garage Spaces 2.0
Utilities Available Cable TV
Amenities Available Common Grounds
Water Access N
Roof Type Architectural Shingle
Accessibility None
Porch Patio(s)
Total Parking Spaces 2
Garage N
Building
Story 2
Foundation Slab
Sewer Public Sewer
Water Public
Architectural Style Contemporary
Level or Stories 2
Additional Building Above Grade, Below Grade
Structure Type 9'+ Ceilings,Cathedral Ceilings
New Construction N
Schools
Elementary Schools Buckingham
Middle Schools Stephen Decatur
High Schools Stephen Decatur
School District Worcester County Public Schools
Others
HOA Fee Include Ext Bldg Maint,Insurance,Lawn Care Front,Lawn Care Rear,Lawn Care Side,Lawn Maintenance,Management
Senior Community No
Tax ID 03-170233
Ownership Condominium
Security Features Sprinkler System - Indoor
Acceptable Financing Cash, Conventional
Listing Terms Cash, Conventional
Financing Cash,Conventional
Special Listing Condition Standard
Read Less
Want to know what your home might be worth? Contact us for a FREE valuation!

Our team is ready to help you sell your home for the highest possible price ASAP

Bought with Sandy Galloway • Berkshire Hathaway HomeServices PenFed Realty - OP






