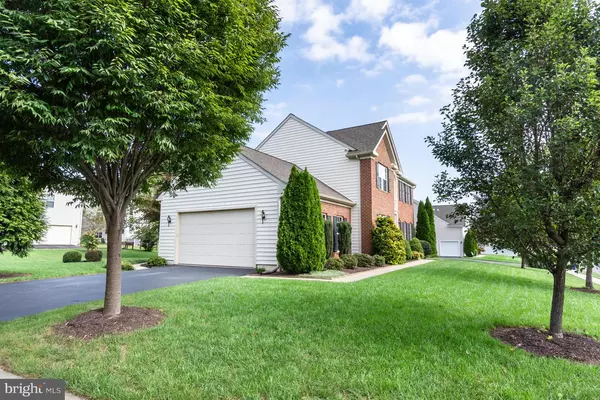$335,000
$335,000
For more information regarding the value of a property, please contact us for a free consultation.
100 ADELA WAY Chestertown, MD 21620
4 Beds
4 Baths
3,799 SqFt
Key Details
Sold Price $335,000
Property Type Single Family Home
Sub Type Detached
Listing Status Sold
Purchase Type For Sale
Square Footage 3,799 sqft
Price per Sqft $88
Subdivision Coventry Farms
MLS Listing ID 1008146650
Sold Date 12/20/18
Style Colonial
Bedrooms 4
Full Baths 3
Half Baths 1
HOA Fees $14/ann
HOA Y/N Y
Abv Grd Liv Area 2,492
Originating Board BRIGHT
Year Built 2008
Annual Tax Amount $3,796
Tax Year 2018
Lot Size 0.315 Acres
Acres 0.32
Property Description
Gorgeous Home, Energy efficient, upgraded, has a custom sauna in the rec area, a workout room, gorgeous wood floors, and a gourmet kitchen with a sunny breakfast room. There is a beautiful dining room, and office/den, outside has a deck and beautifully landscaped home. This owner had the home built, and paid for many energy efficient upgrades. Welcome to a wonderful lifestyle in Historic Chestertown. Washington College features art, drama, sports and a lifetime learning center. Chestertown is on the Chester River and there are many activities to enjoy!
Location
State MD
County Kent
Zoning R-2
Rooms
Other Rooms Dining Room, Primary Bedroom, Bedroom 2, Bedroom 3, Bedroom 4, Kitchen, Game Room, Family Room, Den, Breakfast Room, Workshop
Basement Improved, Outside Entrance, Interior Access, Workshop
Interior
Interior Features Air Filter System, Breakfast Area, Built-Ins, Carpet, Combination Kitchen/Living, Family Room Off Kitchen, Dining Area, Kitchen - Island, Kitchen - Gourmet, Recessed Lighting, Walk-in Closet(s), Wood Floors, Window Treatments
Hot Water Electric
Cooling Dehumidifier, Central A/C, Ceiling Fan(s)
Flooring Hardwood, Ceramic Tile, Laminated, Partially Carpeted
Equipment Built-In Microwave, Central Vacuum, Dryer, Dishwasher, Energy Efficient Appliances, Exhaust Fan, Extra Refrigerator/Freezer, Humidifier, Refrigerator, Stove, Washer, Water Heater
Appliance Built-In Microwave, Central Vacuum, Dryer, Dishwasher, Energy Efficient Appliances, Exhaust Fan, Extra Refrigerator/Freezer, Humidifier, Refrigerator, Stove, Washer, Water Heater
Heat Source Bottled Gas/Propane
Laundry Upper Floor, Hookup
Exterior
Garage Garage - Side Entry
Garage Spaces 6.0
Utilities Available Propane, Cable TV Available, Under Ground
Amenities Available Common Grounds
Water Access N
Roof Type Composite
Accessibility 2+ Access Exits
Attached Garage 2
Total Parking Spaces 6
Garage Y
Building
Lot Description Corner
Story 3+
Sewer Public Sewer
Water Public
Architectural Style Colonial
Level or Stories 3+
Additional Building Above Grade, Below Grade
New Construction N
Schools
Middle Schools Call School Board
High Schools Kent County
School District Kent County Public Schools
Others
HOA Fee Include Common Area Maintenance
Senior Community No
Tax ID 04-336674
Ownership Fee Simple
SqFt Source Estimated
Acceptable Financing FHA, Cash, VA, Rural Development, USDA, Conventional
Listing Terms FHA, Cash, VA, Rural Development, USDA, Conventional
Financing FHA,Cash,VA,Rural Development,USDA,Conventional
Special Listing Condition Standard
Read Less
Want to know what your home might be worth? Contact us for a FREE valuation!

Our team is ready to help you sell your home for the highest possible price ASAP

Bought with Shannon M Leathers • Keller Williams Integrity






