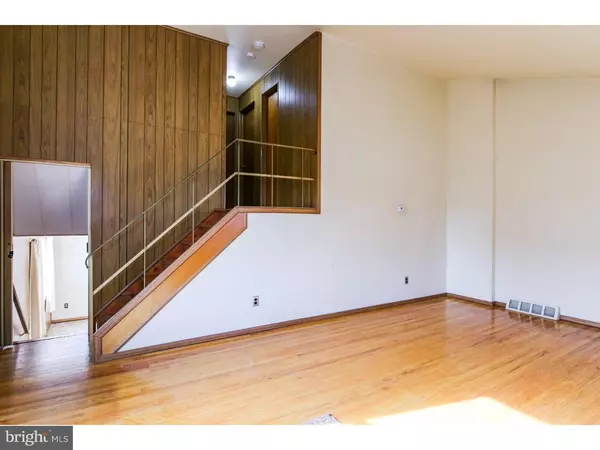$186,000
$186,000
For more information regarding the value of a property, please contact us for a free consultation.
158 WILTSHIRE RD Claymont, DE 19703
3 Beds
2 Baths
2,440 SqFt
Key Details
Sold Price $186,000
Property Type Townhouse
Sub Type End of Row/Townhouse
Listing Status Sold
Purchase Type For Sale
Square Footage 2,440 sqft
Price per Sqft $76
Subdivision Claymont Village
MLS Listing ID DENC101720
Sold Date 01/04/19
Style Other,Split Level
Bedrooms 3
Full Baths 2
HOA Y/N N
Abv Grd Liv Area 1,684
Originating Board TREND
Year Built 1957
Annual Tax Amount $1,294
Tax Year 2018
Lot Size 5,227 Sqft
Acres 0.12
Lot Dimensions 40X125
Property Description
3 Bedroom, 2 Full Bath semi detached townhome Featuring Bonus 19 X 18 Family Room, Private rear parking space. Comfortable and large Living Room with Cathedral ceiling. Updated kitchen and New Bath. Fenced side and rear yard has brick paver patio for entertaining with New Landscaping. Just right for first time buyers. Located in the heart of Claymont, Close to Grocers, and all Retail Shopping. Home is just a few blocks (walking distance) from Septa Train Station and bus line. Sold as is.
Location
State DE
County New Castle
Area Brandywine (30901)
Zoning NCTH
Direction East
Rooms
Other Rooms Living Room, Dining Room, Primary Bedroom, Bedroom 2, Kitchen, Family Room, Bedroom 1, Laundry, Attic
Basement Partial, Unfinished
Interior
Interior Features Ceiling Fan(s), Kitchen - Eat-In
Hot Water Natural Gas
Heating Gas, Forced Air
Cooling Central A/C
Flooring Wood, Fully Carpeted, Vinyl, Tile/Brick
Equipment Built-In Range, Dishwasher, Built-In Microwave
Fireplace N
Appliance Built-In Range, Dishwasher, Built-In Microwave
Heat Source Natural Gas
Laundry Basement
Exterior
Exterior Feature Patio(s)
Garage Spaces 3.0
Waterfront N
Water Access N
Roof Type Pitched
Accessibility None
Porch Patio(s)
Total Parking Spaces 3
Garage N
Building
Lot Description Irregular, Front Yard, Rear Yard, SideYard(s)
Story Other
Foundation Concrete Perimeter, Brick/Mortar
Sewer Public Sewer
Water Public
Architectural Style Other, Split Level
Level or Stories Other
Additional Building Above Grade, Below Grade
Structure Type Cathedral Ceilings
New Construction N
Schools
High Schools Brandywine
School District Brandywine
Others
Senior Community No
Tax ID 06-085.00-050
Ownership Fee Simple
SqFt Source Assessor
Acceptable Financing Conventional
Listing Terms Conventional
Financing Conventional
Special Listing Condition Standard
Read Less
Want to know what your home might be worth? Contact us for a FREE valuation!

Our team is ready to help you sell your home for the highest possible price ASAP

Bought with Rebecca A. Barton • BHHS Fox & Roach-Concord






