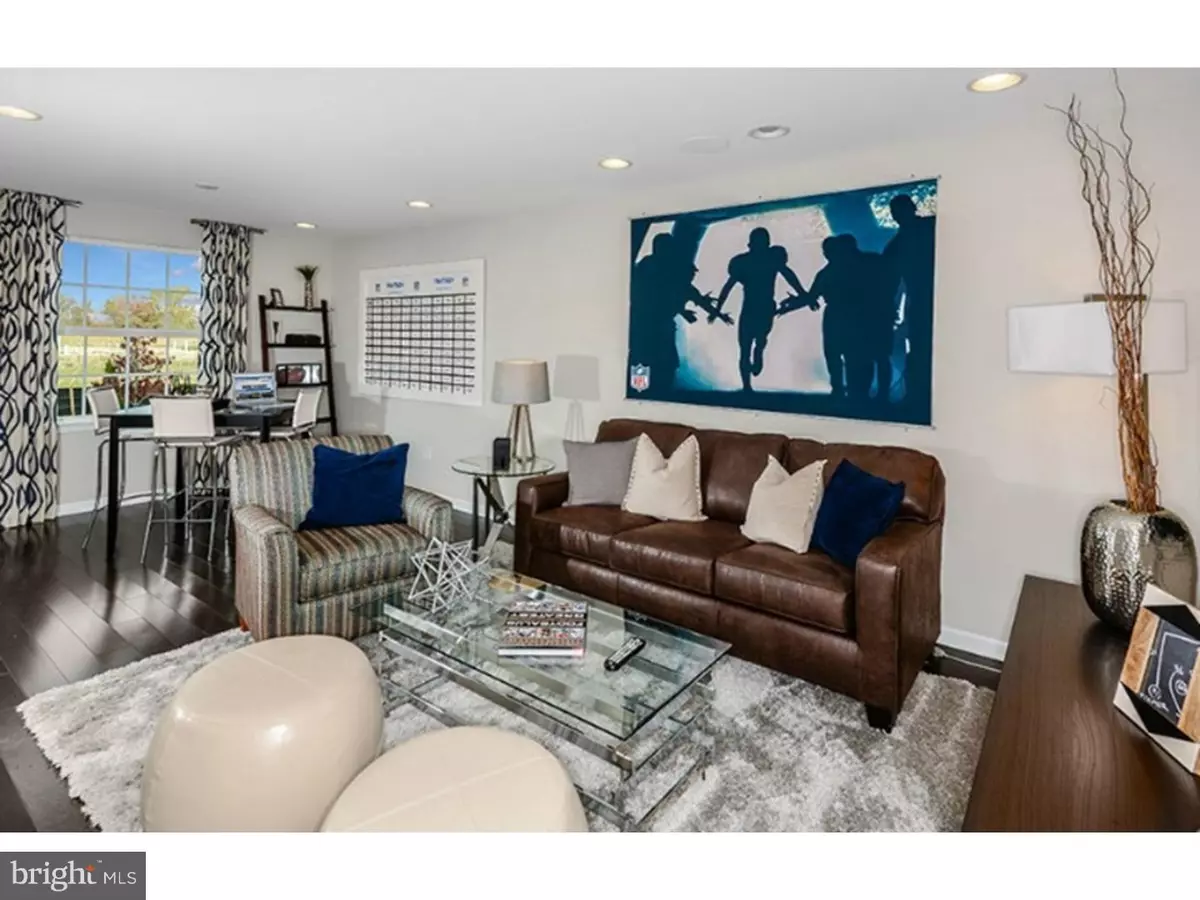$190,000
$209,900
9.5%For more information regarding the value of a property, please contact us for a free consultation.
31 IRON GATE RD Sicklerville, NJ 08081
3 Beds
4 Baths
1,700 SqFt
Key Details
Sold Price $190,000
Property Type Townhouse
Sub Type Interior Row/Townhouse
Listing Status Sold
Purchase Type For Sale
Square Footage 1,700 sqft
Price per Sqft $111
Subdivision Na
MLS Listing ID NJCD100662
Sold Date 12/31/18
Style Contemporary
Bedrooms 3
Full Baths 2
Half Baths 2
HOA Fees $98/mo
HOA Y/N Y
Abv Grd Liv Area 1,700
Originating Board TREND
Year Built 2018
Annual Tax Amount $472
Tax Year 2018
Lot Size 2,500 Sqft
Acres 0.06
Lot Dimensions 20X125
Property Description
Stunning three-story townhome with an open layout and a one car garage! The inviting great room opens to a beautiful kitchen with sleek expresso cabinets, pear granite counters and an oversized island. Gorgeous hardwood throughout the foyer, kitchen and family room with a lovely deck outside. Upstairs are the bedrooms ? a master with a large walk in closet and private bath, two additional bedrooms, a hall bath and a convenient second floor laundry room. Iron Gate is an intimate community of 40 brand-new townhomes with incredible convenience for its residents. A vast array of shopping, dining and recreation options are within reach, including the playground, gazebo, tennis courts, athletic fields and trails at nearby Gloucester Township Park.
Location
State NJ
County Camden
Area Gloucester Twp (20415)
Rooms
Other Rooms Living Room, Dining Room, Primary Bedroom, Bedroom 2, Kitchen, Family Room, Bedroom 1
Interior
Interior Features Kitchen - Island, Butlers Pantry, Kitchen - Eat-In
Hot Water Natural Gas
Heating Gas
Cooling Central A/C
Flooring Wood, Fully Carpeted, Tile/Brick
Fireplace N
Heat Source Natural Gas
Laundry Upper Floor
Exterior
Exterior Feature Deck(s)
Garage Garage - Front Entry
Garage Spaces 2.0
Waterfront N
Water Access N
Roof Type Shingle
Accessibility None
Porch Deck(s)
Attached Garage 1
Total Parking Spaces 2
Garage Y
Building
Story 3+
Sewer Public Sewer
Water Public
Architectural Style Contemporary
Level or Stories 3+
Additional Building Above Grade
New Construction Y
Schools
High Schools Timber Creek
School District Black Horse Pike Regional Schools
Others
HOA Fee Include Common Area Maintenance,Lawn Maintenance
Senior Community No
Tax ID 15-17408-00016
Ownership Fee Simple
SqFt Source Estimated
Acceptable Financing Conventional, VA
Listing Terms Conventional, VA
Financing Conventional,VA
Special Listing Condition Standard
Read Less
Want to know what your home might be worth? Contact us for a FREE valuation!

Our team is ready to help you sell your home for the highest possible price ASAP

Bought with Elizabeth L McGillan • Keller Williams Real Estate - Princeton





