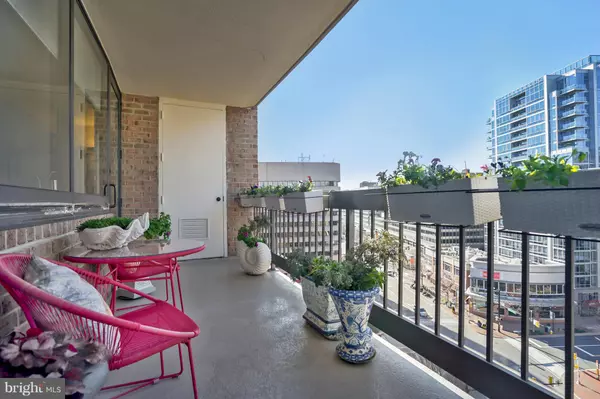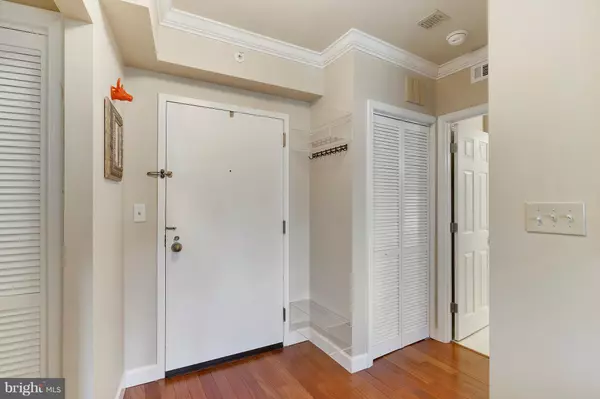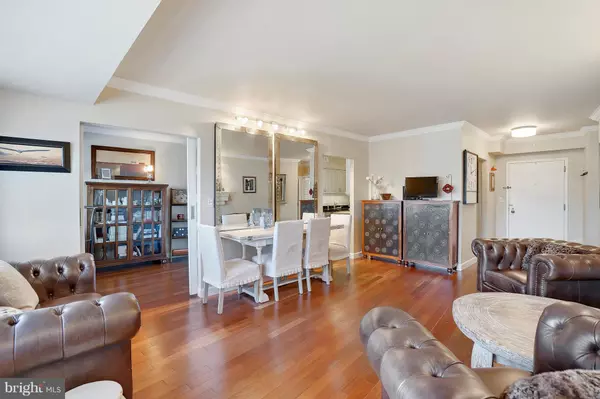$615,000
$639,000
3.8%For more information regarding the value of a property, please contact us for a free consultation.
1805 CRYSTAL DR #1002S Arlington, VA 22202
2 Beds
1 Bath
919 SqFt
Key Details
Sold Price $615,000
Property Type Condo
Sub Type Condo/Co-op
Listing Status Sold
Purchase Type For Sale
Square Footage 919 sqft
Price per Sqft $669
Subdivision Crystal Park
MLS Listing ID VAAR103092
Sold Date 01/07/19
Style Contemporary
Bedrooms 2
Full Baths 1
Condo Fees $680/mo
HOA Y/N N
Abv Grd Liv Area 919
Originating Board BRIGHT
Year Built 1984
Annual Tax Amount $3,803
Tax Year 2017
Property Description
Completely remodeled 919 square foot 2 BR condo with 2 garage parking spaces (G2-46 and G2-58) and storage unit in Crystal Park, across street from a new Amazon HQ2 building and walkable to Metro, new VRE station, bridge to Reagan airport, shops, restaurants, parks, and bikepath.New since 2016:Upscale kitchen with wood cabinets, granite tops, LG stainless range, microwave, dishwasher, refrigerator with microwave; LG washer and dryer.Enlarged bathroom offers oversized Kohler tub, granite topped vanity, Pegasus medicine cabinets, Kohler fixtures.Carrier HVAC system with UV air purifier and insulation in utility closet. Gleaming Brazilian cherry wood floors; interior doors with wood frames and trim; crown molding; designer light fixtures; barn door at second bedroom; custom closets with Elfa shelving. Easy access to Washington, Capitol Hill, Pentagon, offices and regional shopping mall in Pentagon City; Old Town Alexandria, airport; Rosslyn-Ballston business corridor. Good reverse commute to Tysons via nearby George Washington Parkway. Pristine, sun filled home in an enviable location.
Location
State VA
County Arlington
Zoning C-O-1.5
Rooms
Other Rooms Living Room, Bedroom 2, Kitchen, Bedroom 1, Bathroom 1
Main Level Bedrooms 2
Interior
Interior Features Air Filter System, Ceiling Fan(s), Combination Dining/Living, Crown Moldings, Floor Plan - Open, Kitchen - Eat-In, Window Treatments, Wood Floors
Heating Forced Air
Cooling Central A/C
Flooring Wood, Ceramic Tile
Equipment Built-In Microwave, Dishwasher, Disposal, Dryer, Icemaker, Microwave, Oven/Range - Electric, Refrigerator
Fireplace N
Window Features Double Pane
Appliance Built-In Microwave, Dishwasher, Disposal, Dryer, Icemaker, Microwave, Oven/Range - Electric, Refrigerator
Heat Source Electric
Exterior
Exterior Feature Balcony
Parking Features Underground
Garage Spaces 2.0
Utilities Available Cable TV Available, DSL Available
Amenities Available Common Grounds, Concierge, Elevator, Exercise Room, Extra Storage, Library, Meeting Room, Pool - Outdoor, Sauna
Water Access N
Accessibility No Stairs
Porch Balcony
Attached Garage 2
Total Parking Spaces 2
Garage Y
Building
Story 1
Unit Features Hi-Rise 9+ Floors
Sewer Public Sewer
Water Public
Architectural Style Contemporary
Level or Stories 1
Additional Building Above Grade, Below Grade
New Construction N
Schools
Elementary Schools Oakridge
Middle Schools Gunston
High Schools Wakefield
School District Arlington County Public Schools
Others
HOA Fee Include Common Area Maintenance,Ext Bldg Maint,Insurance,Management,Pool(s),Reserve Funds,Road Maintenance,Sauna,Sewer,Snow Removal,Trash,Water
Senior Community No
Tax ID 34-020-196
Ownership Condominium
Special Listing Condition Standard
Read Less
Want to know what your home might be worth? Contact us for a FREE valuation!

Our team is ready to help you sell your home for the highest possible price ASAP

Bought with Aaron M Seekford • Arlington Realty, Inc.






