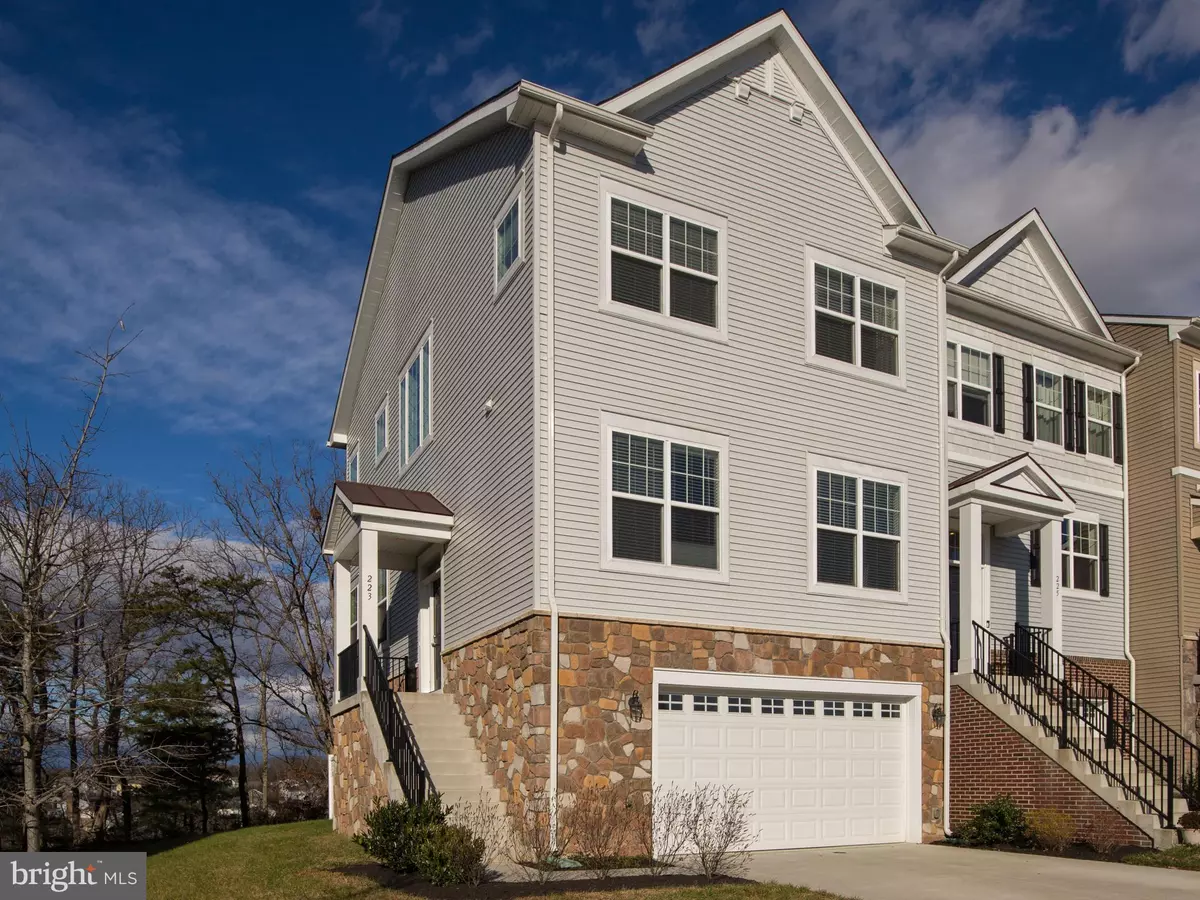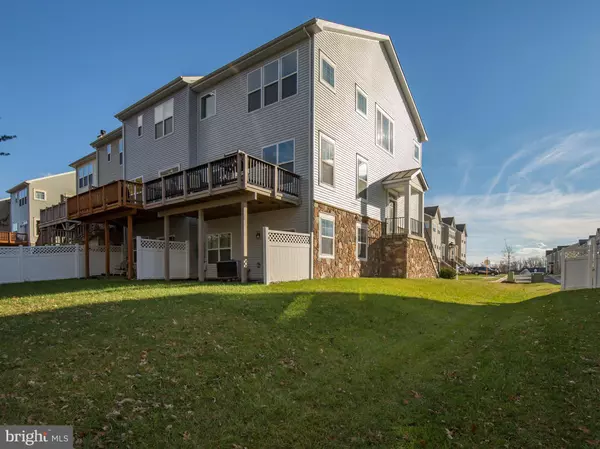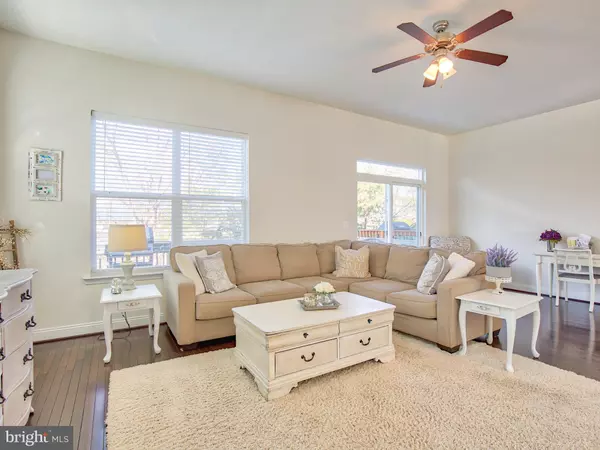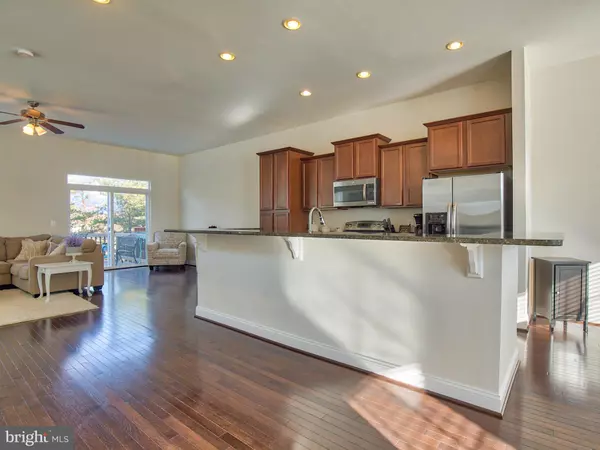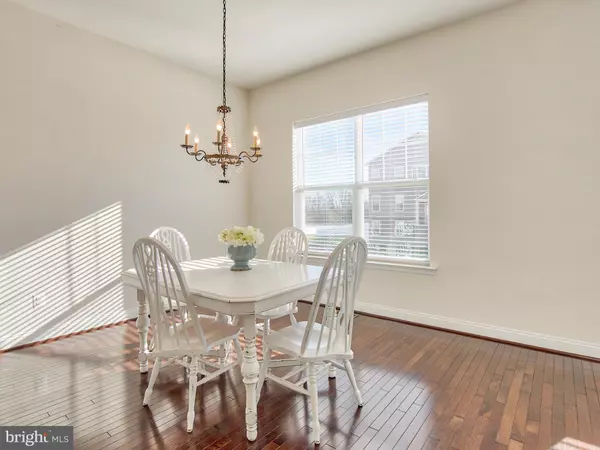$305,000
$309,900
1.6%For more information regarding the value of a property, please contact us for a free consultation.
223 COBBLE STONE DR Winchester, VA 22602
4 Beds
4 Baths
2,400 SqFt
Key Details
Sold Price $305,000
Property Type Townhouse
Sub Type End of Row/Townhouse
Listing Status Sold
Purchase Type For Sale
Square Footage 2,400 sqft
Price per Sqft $127
Subdivision Fieldstone
MLS Listing ID VAFV114492
Sold Date 01/16/19
Style Other
Bedrooms 4
Full Baths 3
Half Baths 1
HOA Fees $71/mo
HOA Y/N Y
Abv Grd Liv Area 1,920
Originating Board BRIGHT
Year Built 2014
Annual Tax Amount $1,611
Tax Year 2018
Lot Size 4,356 Sqft
Acres 0.1
Property Description
You'll love this 3-story townhome. This 4 bedroom 3 1/2 bath home with 2 car garage will give you 2362 sq. ft. of generous space to move about. Open floor plan, granite countertops, stainless steel appliances. Wake up each morning with amazing views from master bedroom and relax in the evening on private rear patio. Situated in a friendly community with award-winning school system just minutes away from Rt. 7 East.
Location
State VA
County Frederick
Zoning RP
Rooms
Other Rooms Dining Room, Primary Bedroom, Bedroom 4, Family Room, Great Room, Bathroom 1, Bathroom 2, Bonus Room
Basement Full, Fully Finished
Interior
Heating Heat Pump(s)
Cooling Central A/C
Equipment Dishwasher, Disposal, Dryer - Electric, Microwave, Oven/Range - Electric, Stainless Steel Appliances, Washer
Fireplace N
Appliance Dishwasher, Disposal, Dryer - Electric, Microwave, Oven/Range - Electric, Stainless Steel Appliances, Washer
Heat Source Central
Laundry Upper Floor
Exterior
Garage Garage Door Opener, Garage - Front Entry
Garage Spaces 2.0
Water Access N
Accessibility None
Attached Garage 2
Total Parking Spaces 2
Garage Y
Building
Story 3+
Sewer Public Sewer
Water Public
Architectural Style Other
Level or Stories 3+
Additional Building Above Grade, Below Grade
New Construction N
Schools
Elementary Schools Redbud Run
Middle Schools James Wood
High Schools Millbrook
School District Frederick County Public Schools
Others
Senior Community No
Tax ID 55G 5 2 74
Ownership Fee Simple
SqFt Source Assessor
Horse Property N
Special Listing Condition Standard
Read Less
Want to know what your home might be worth? Contact us for a FREE valuation!

Our team is ready to help you sell your home for the highest possible price ASAP

Bought with Stephanie Feltner • ERA Oakcrest Realty, Inc.


