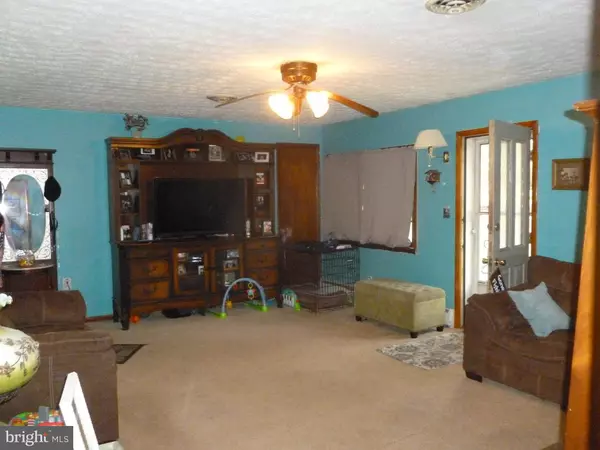$197,000
$200,000
1.5%For more information regarding the value of a property, please contact us for a free consultation.
410 S STEPNEY RD Aberdeen, MD 21001
4 Beds
2 Baths
1,952 SqFt
Key Details
Sold Price $197,000
Property Type Single Family Home
Sub Type Detached
Listing Status Sold
Purchase Type For Sale
Square Footage 1,952 sqft
Price per Sqft $100
Subdivision Ripkins Corner
MLS Listing ID MDHR100318
Sold Date 01/31/19
Style Ranch/Rambler
Bedrooms 4
Full Baths 2
HOA Y/N N
Abv Grd Liv Area 1,152
Originating Board BRIGHT
Year Built 1964
Annual Tax Amount $2,327
Tax Year 2018
Lot Size 0.940 Acres
Acres 0.94
Property Description
Looking for privacy in the woods with a stream, but need to be close to everything? Then this home is for you! Nestled in the trees on almost an acre this 4 bedroom 2 bath rancher is just a few minutes from APG , rt 40 and I-95. The main floor consists a large kitchen, living room, 3 bedrooms and a bath. There are hardwoods under the carpeting. There is a large deck off the master bedroom. The lower level has a 4th bedroom, finished lower level with wet bar and pellet stove, and a full bath. This level could easily be converted to an in-law suite. There is a huge 2 car garage as well as a shed. The driveway was just paved over the summer and a new well was drilled about the same time.
Location
State MD
County Harford
Zoning R1
Direction East
Rooms
Other Rooms Living Room, Primary Bedroom, Bedroom 3, Bedroom 4, Kitchen, Family Room, Bathroom 2
Basement Fully Finished
Main Level Bedrooms 3
Interior
Heating Hot Water, Baseboard - Hot Water
Cooling Central A/C
Heat Source Oil
Exterior
Garage Oversized
Garage Spaces 2.0
Waterfront N
Water Access N
View Trees/Woods, Creek/Stream
Accessibility None
Total Parking Spaces 2
Garage Y
Building
Story 2
Sewer Public Sewer
Water Well
Architectural Style Ranch/Rambler
Level or Stories 2
Additional Building Above Grade, Below Grade
New Construction N
Schools
Elementary Schools G. Lisby Elementary At Hillsdale
Middle Schools Aberdeen
High Schools Aberdeen
School District Harford County Public Schools
Others
Senior Community No
Tax ID 02-057492
Ownership Fee Simple
SqFt Source Assessor
Special Listing Condition Standard
Read Less
Want to know what your home might be worth? Contact us for a FREE valuation!

Our team is ready to help you sell your home for the highest possible price ASAP

Bought with Stacey A. Longo • Northrop Realty






