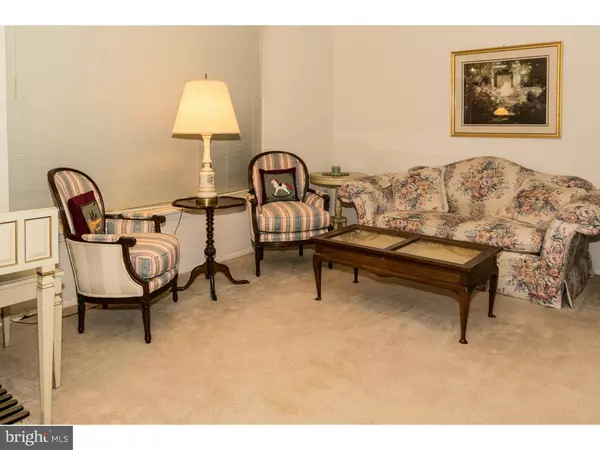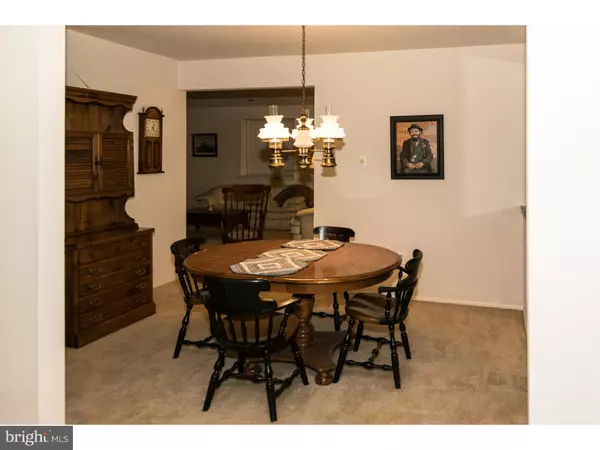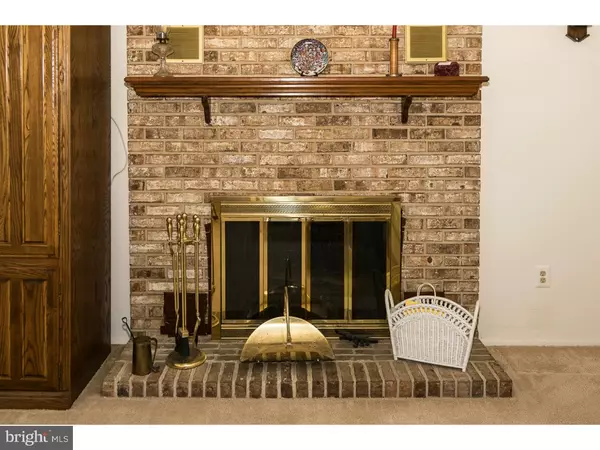$235,000
$249,900
6.0%For more information regarding the value of a property, please contact us for a free consultation.
19 N ELIZABETH CT W CIR Marlton, NJ 08053
3 Beds
2 Baths
1,633 SqFt
Key Details
Sold Price $235,000
Property Type Single Family Home
Sub Type Detached
Listing Status Sold
Purchase Type For Sale
Square Footage 1,633 sqft
Price per Sqft $143
Subdivision Kings Grant
MLS Listing ID 1006028282
Sold Date 02/26/19
Style Ranch/Rambler
Bedrooms 3
Full Baths 2
HOA Fees $27/ann
HOA Y/N Y
Abv Grd Liv Area 1,633
Originating Board TREND
Year Built 1982
Annual Tax Amount $7,450
Tax Year 2017
Lot Size 0.310 Acres
Acres 0.31
Lot Dimensions 0.31
Property Description
Beautiful home! ! RARE FIND!! Welcome to the picturesque community of kings Grant!! It is unusual to find a three bedroom 2 full bath rancher on a cul-de-sac. You just found it !! Boasting a lovely private yard perfect for entertaining or just relaxing. Formal living room adjacent to dining room, fully equipped kitchen overlooking family room with floor to ceiling brick fireplace, first floor laundry room. Continue and on other side are three bedrooms awaiting you with master bath and hall bath. Two car garage and more . A great home for a great price. Don't miss it!!
Location
State NJ
County Burlington
Area Evesham Twp (20313)
Zoning RD-1
Rooms
Other Rooms Living Room, Dining Room, Primary Bedroom, Bedroom 2, Kitchen, Bedroom 1
Main Level Bedrooms 3
Interior
Interior Features Primary Bath(s), Kitchen - Eat-In
Hot Water Natural Gas
Heating Forced Air
Cooling Central A/C
Flooring Fully Carpeted, Vinyl
Fireplaces Number 1
Equipment Dishwasher
Furnishings No
Fireplace Y
Window Features Screens
Appliance Dishwasher
Heat Source Natural Gas
Laundry Main Floor
Exterior
Exterior Feature Deck(s)
Garage Inside Access, Garage Door Opener
Garage Spaces 4.0
Fence Other
Amenities Available Swimming Pool
Waterfront N
Water Access N
View Other
Roof Type Shingle
Street Surface None
Accessibility None
Porch Deck(s)
Road Frontage Boro/Township
Attached Garage 2
Total Parking Spaces 4
Garage Y
Building
Lot Description Cul-de-sac, Level, Front Yard, Rear Yard, SideYard(s)
Story 1
Sewer Public Sewer
Water Public
Architectural Style Ranch/Rambler
Level or Stories 1
Additional Building Above Grade
New Construction N
Schools
Elementary Schools Rice
Middle Schools Marlton
School District Evesham Township
Others
Pets Allowed Y
HOA Fee Include Pool(s)
Senior Community No
Tax ID 13-00051 03-00032
Ownership Fee Simple
SqFt Source Assessor
Security Features Security System
Acceptable Financing Conventional, VA, FHA 203(b)
Horse Property N
Listing Terms Conventional, VA, FHA 203(b)
Financing Conventional,VA,FHA 203(b)
Special Listing Condition Standard
Pets Description Case by Case Basis
Read Less
Want to know what your home might be worth? Contact us for a FREE valuation!

Our team is ready to help you sell your home for the highest possible price ASAP

Bought with John Brida • Keller Williams Realty - Medford






