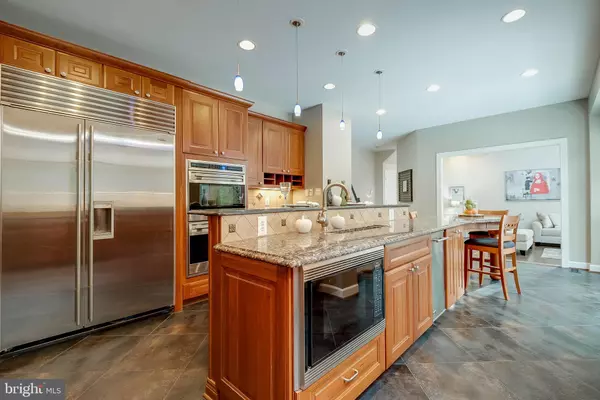$1,100,000
$1,075,000
2.3%For more information regarding the value of a property, please contact us for a free consultation.
8262 PRIVATE LN Annandale, VA 22003
5 Beds
5 Baths
5,540 SqFt
Key Details
Sold Price $1,100,000
Property Type Single Family Home
Sub Type Detached
Listing Status Sold
Purchase Type For Sale
Square Footage 5,540 sqft
Price per Sqft $198
Subdivision Chapel Lake Estates
MLS Listing ID VAFX822182
Sold Date 03/04/19
Style Colonial
Bedrooms 5
Full Baths 4
Half Baths 1
HOA Y/N N
Abv Grd Liv Area 3,960
Originating Board BRIGHT
Year Built 1994
Annual Tax Amount $11,261
Tax Year 2018
Lot Size 0.346 Acres
Acres 0.35
Property Description
Fall in love with this luxurious 5 bedroom 4.5 bath estate on a private cul-de-sac in sought-after Woodson pyramid. Spanning over 5500 SF, this light-filled residence boasts of soaring ceilings, oversized windows, and grand staircase. This is the perfect home to entertain. The top of the line kitchen is clad with premium finishes including professional grade Wolf and Sub Zero appliances, heated floors, & wine fridge. An immaculate main level gas FP adorns the large cathedral ceiling family room or head downstairs to another gas FP, snuggle & watch Netflix w Bose Surround Sound. Words hard to find for the spacious master suite w heated bathroom floors - it is simply perfect. With 5 BRs and 4.5 baths, you will fall in love with all the attention to detail here. The home is also convenient to 495/Braddock Rd/236.
Location
State VA
County Fairfax
Zoning 120
Rooms
Other Rooms Living Room, Dining Room, Primary Bedroom, Bedroom 2, Bedroom 3, Kitchen, Family Room, Bedroom 1, Office, Utility Room, Bathroom 1, Bathroom 2, Primary Bathroom
Basement Full, Daylight, Full, Walkout Stairs
Interior
Interior Features Butlers Pantry, Built-Ins, Carpet, Ceiling Fan(s), Chair Railings, Crown Moldings, Dining Area, Family Room Off Kitchen, Formal/Separate Dining Room, Kitchen - Eat-In, Primary Bath(s), Pantry, Recessed Lighting, Store/Office, Walk-in Closet(s), Wine Storage, Wood Floors
Hot Water Natural Gas
Heating Forced Air
Cooling Central A/C
Flooring Carpet, Hardwood
Fireplaces Number 2
Fireplaces Type Gas/Propane
Equipment Built-In Microwave, Dishwasher, Disposal, Dryer, Icemaker, Oven - Double, Oven/Range - Gas, Refrigerator, Stainless Steel Appliances, Washer
Fireplace Y
Window Features Skylights
Appliance Built-In Microwave, Dishwasher, Disposal, Dryer, Icemaker, Oven - Double, Oven/Range - Gas, Refrigerator, Stainless Steel Appliances, Washer
Heat Source Natural Gas
Exterior
Exterior Feature Patio(s)
Parking Features Garage - Side Entry
Garage Spaces 2.0
Fence Fully
Water Access N
Accessibility None
Porch Patio(s)
Attached Garage 2
Total Parking Spaces 2
Garage Y
Building
Story 3+
Sewer Public Sewer
Water Public
Architectural Style Colonial
Level or Stories 3+
Additional Building Above Grade, Below Grade
Structure Type 2 Story Ceilings,9'+ Ceilings,Cathedral Ceilings
New Construction N
Schools
Elementary Schools Wakefield Forest
Middle Schools Frost
High Schools Woodson
School District Fairfax County Public Schools
Others
Senior Community No
Tax ID 0703 18020015
Ownership Fee Simple
SqFt Source Assessor
Special Listing Condition Standard
Read Less
Want to know what your home might be worth? Contact us for a FREE valuation!

Our team is ready to help you sell your home for the highest possible price ASAP

Bought with Melissa Weinberg • RE/MAX Executives






