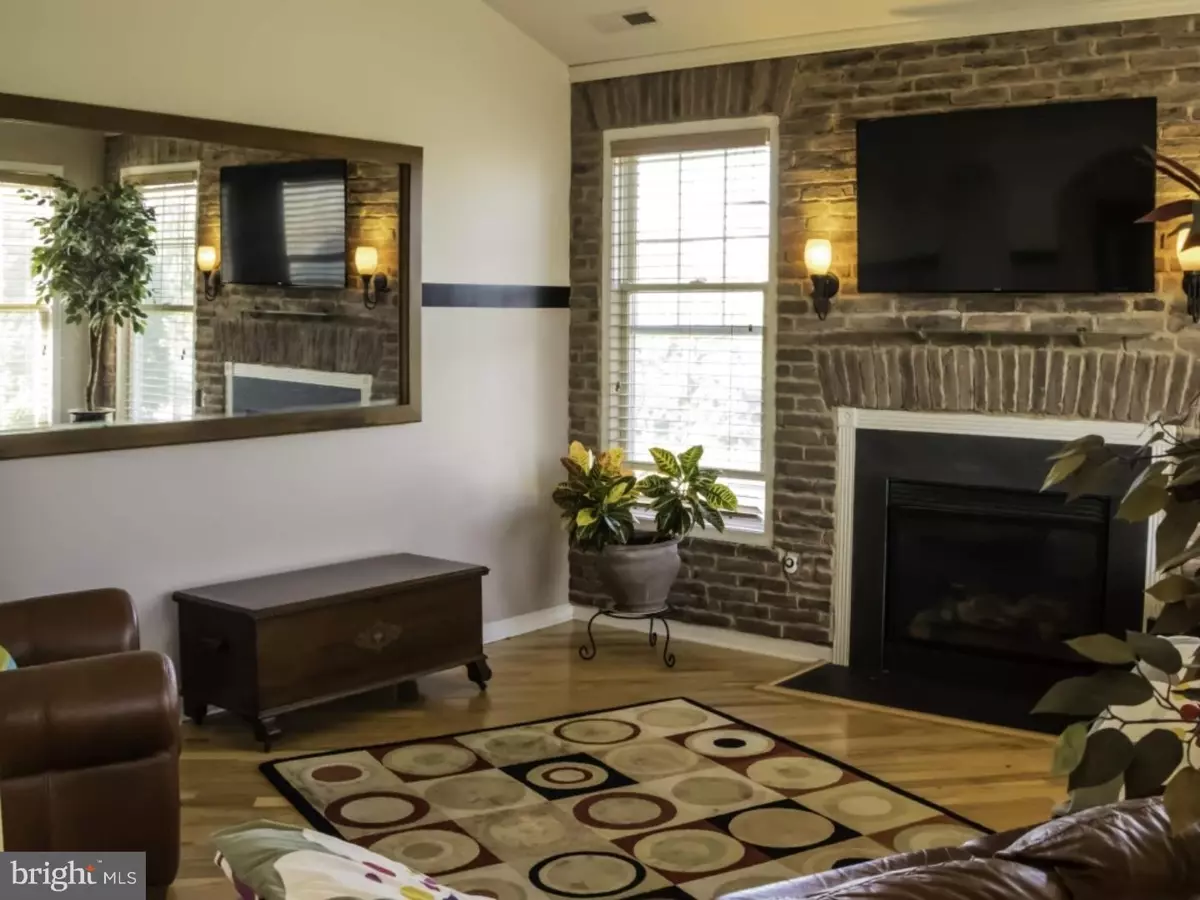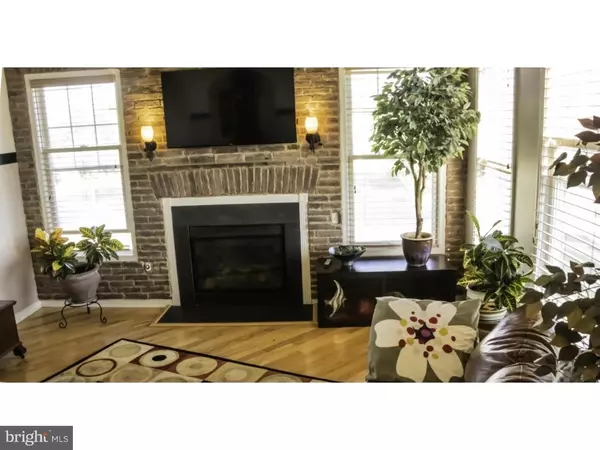$215,000
$229,900
6.5%For more information regarding the value of a property, please contact us for a free consultation.
16284 JOHN ROWLAND TRL #1304 Milton, DE 19968
2 Beds
2 Baths
1,466 SqFt
Key Details
Sold Price $215,000
Property Type Single Family Home
Sub Type Unit/Flat/Apartment
Listing Status Sold
Purchase Type For Sale
Square Footage 1,466 sqft
Price per Sqft $146
Subdivision Paynters Mill
MLS Listing ID 1002384268
Sold Date 03/01/19
Style Contemporary
Bedrooms 2
Full Baths 2
HOA Fees $103/qua
HOA Y/N Y
Abv Grd Liv Area 1,466
Originating Board TREND
Year Built 2006
Annual Tax Amount $744
Tax Year 2018
Lot Dimensions 0X0
Property Description
FULLY FURNISHED 2 bedroom, 2 bath gem in amenity rich Paynter's Mill. This exceptionally well appointed 2 car garage unit features a gourmet kitchen with 42" hickory cabinets, custom granite countertops, stainless steel appliances, custom brickwork, tiled backsplashes, island and balcony access. Beautiful hardwood floors are found in the living room, dining room, kitchen and hallways. The Great room includes 11' vaulted ceilings with custom lighting and brickwork surrounding the gas fireplace. Unique open floor plan features architectural arched room dividers, elegant wine nook, ceiling fans, built-in hallway desk and upgraded wood blinds. Master suite features 9' ceilings, french doors to balcony, custom lighting and a super bath with large soaking tub and separate shower. 2nd bedroom also has 9' ceilings and is adjacent to the 2nd full bath. Both bedrooms and the stairwell had upgrade carpet installed in 2014. All furnishings convey including solid walnut dinning room table and chairs, leather sofa and recliner, 55" and 42" HD-TV's, decorative wall hangings and fully furnished Master and guest rooms. Paynter's Mill has a clubhouse with a fitness center, Olympic size pool, tennis, basketball, volleyball courts. Quick access to Route 1, the beaches, shopping and outstanding restaurants.
Location
State DE
County Sussex
Area Broadkill Hundred (31003)
Zoning L
Rooms
Other Rooms Living Room, Dining Room, Primary Bedroom, Kitchen, Bedroom 1
Main Level Bedrooms 2
Interior
Interior Features Primary Bath(s), Kitchen - Island, Ceiling Fan(s), Kitchen - Eat-In
Hot Water Propane
Heating Heat Pump - Gas BackUp, Forced Air
Cooling Central A/C
Fireplaces Number 1
Fireplaces Type Gas/Propane
Equipment Oven - Self Cleaning
Fireplace Y
Appliance Oven - Self Cleaning
Heat Source Propane - Owned
Laundry Main Floor
Exterior
Exterior Feature Balcony
Parking Features Garage Door Opener
Garage Spaces 4.0
Utilities Available Cable TV
Amenities Available Swimming Pool, Tennis Courts
Water Access N
Accessibility None
Porch Balcony
Attached Garage 2
Total Parking Spaces 4
Garage Y
Building
Story 1
Unit Features Garden 1 - 4 Floors
Sewer Public Sewer
Water Public
Architectural Style Contemporary
Level or Stories 1
Additional Building Above Grade
Structure Type Cathedral Ceilings,9'+ Ceilings
New Construction N
Schools
School District Cape Henlopen
Others
HOA Fee Include Pool(s),Common Area Maintenance,Ext Bldg Maint,Lawn Maintenance,Snow Removal,All Ground Fee,Management
Senior Community No
Tax ID 235-22.00-971.00-262
Ownership Condominium
Special Listing Condition Standard
Read Less
Want to know what your home might be worth? Contact us for a FREE valuation!

Our team is ready to help you sell your home for the highest possible price ASAP

Bought with ROBIN DAVIS • Long & Foster Real Estate, Inc.






