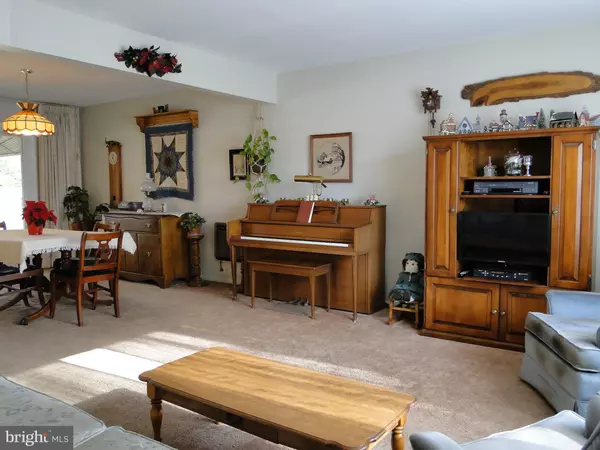$265,000
$269,000
1.5%For more information regarding the value of a property, please contact us for a free consultation.
1101 COLUMBIA AVE Lansdale, PA 19446
3 Beds
3 Baths
1,678 SqFt
Key Details
Sold Price $265,000
Property Type Single Family Home
Sub Type Detached
Listing Status Sold
Purchase Type For Sale
Square Footage 1,678 sqft
Price per Sqft $157
Subdivision Inglewood Gdns
MLS Listing ID PAMC373144
Sold Date 03/08/19
Style Split Level
Bedrooms 3
Full Baths 2
Half Baths 1
HOA Y/N N
Abv Grd Liv Area 1,678
Originating Board BRIGHT
Year Built 1957
Annual Tax Amount $4,322
Tax Year 2020
Lot Size 0.326 Acres
Acres 0.33
Property Description
Welcome to this wonderful 3 Bedroom home in sought after Inglewood Gardens in Towamencin Township. Features include a Large Living Room, Dining Room with Sliding Doors to a Covered Patio, Eat- In Kitchen offers ample Cabinetry and Counter Space and Family Room. Upstairs you will find 3 Generous Size Bedrooms with ample Closet Space. The Master Bedroom has a Full Bath. PLUS a Full Hall Bath and Half Bath complete this floor. Additionally you have inside garage access, laundry/mud room with an outside entrance. Relax and entertain friends on the Covered Patio or perhaps you may enjoy the huge level fenced lot which is great for pets. Central Air and Economical Natural Gas Heat. Brand New Hot Water Heater installed in December 2018. This home is also close to schools, major roads & railways, shopping and restaurants.
Location
State PA
County Montgomery
Area Towamencin Twp (10653)
Zoning R125
Rooms
Other Rooms Living Room, Dining Room, Primary Bedroom, Bedroom 2, Bedroom 3, Kitchen, Family Room
Basement Garage Access, Heated, Interior Access, Partially Finished, Sump Pump, Walkout Level
Interior
Interior Features Carpet, Primary Bath(s), Stall Shower
Hot Water Natural Gas
Heating Forced Air
Cooling Central A/C
Flooring Carpet
Equipment Oven/Range - Electric, Water Heater
Fireplace N
Window Features Insulated
Appliance Oven/Range - Electric, Water Heater
Heat Source Natural Gas
Laundry Basement
Exterior
Exterior Feature Patio(s), Roof
Garage Built In, Inside Access, Garage Door Opener
Garage Spaces 2.0
Fence Rear
Waterfront N
Water Access N
Roof Type Asphalt,Pitched,Shingle
Accessibility None
Porch Patio(s), Roof
Attached Garage 1
Total Parking Spaces 2
Garage Y
Building
Lot Description Front Yard, Landscaping, Rear Yard, SideYard(s)
Story 3+
Sewer Public Septic
Water Public
Architectural Style Split Level
Level or Stories 3+
Additional Building Above Grade
New Construction N
Schools
High Schools N. Penn
School District North Penn
Others
Senior Community No
Tax ID 53-00-01940-005
Ownership Fee Simple
SqFt Source Assessor
Special Listing Condition Standard
Read Less
Want to know what your home might be worth? Contact us for a FREE valuation!

Our team is ready to help you sell your home for the highest possible price ASAP

Bought with Kelly L Stipa • Springer Realty Group






