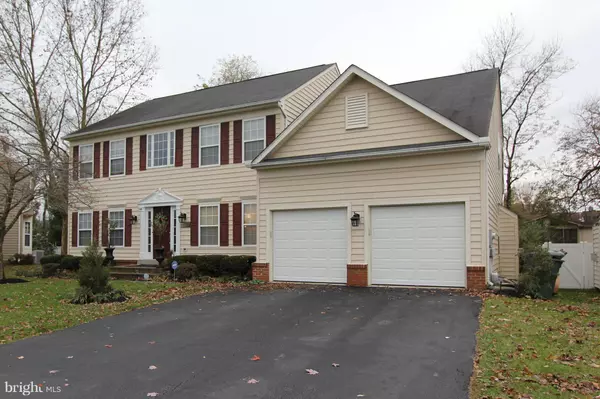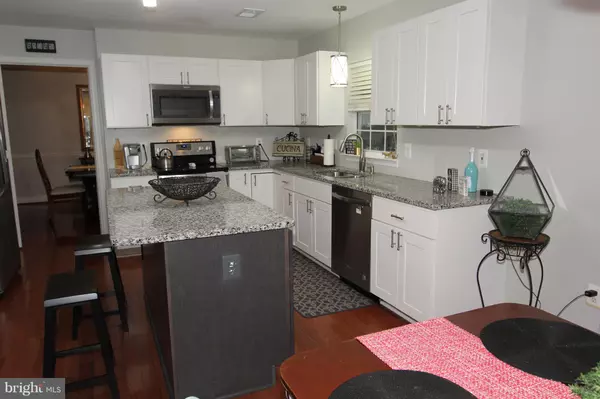$420,000
$419,900
For more information regarding the value of a property, please contact us for a free consultation.
1009 LINDFIELD DR Frederick, MD 21702
5 Beds
4 Baths
3,308 SqFt
Key Details
Sold Price $420,000
Property Type Single Family Home
Sub Type Detached
Listing Status Sold
Purchase Type For Sale
Square Footage 3,308 sqft
Price per Sqft $126
Subdivision Taskers Chance
MLS Listing ID MDFR100866
Sold Date 03/11/19
Style Colonial
Bedrooms 5
Full Baths 3
Half Baths 1
HOA Fees $57/mo
HOA Y/N Y
Abv Grd Liv Area 2,708
Originating Board BRIGHT
Year Built 1999
Annual Tax Amount $5,627
Tax Year 2018
Lot Size 8,723 Sqft
Acres 0.2
Property Description
Incredible remodeled true 5 bedroom (upstairs), 3.5 bath home in close in Frederick location, just minutes to downtown and easily accessible to all major commuting routes. The home has more than $80K in recent upgrades and shows like a model with gleaming hardwood floors throughout the main level and incredible improvements throughout. The main level features an impressive two-story foyer, gourmet kitchen with newer cabinets, stainless appliances, granite counters, center island with breakfast bar, plus adjoining casual dining area. The kitchen is open to the huge family room with gas fireplace. Also on the main level is a formal living room, formal dining room, main level den/office and spacious laundry room. The upstairs has five large bedrooms, including huge owner's suite with cathedral ceiling, two walk-in closets and remodeled super-bath with soaking tub, separate shower and beautiful porcelain tile floors. All of the bedrooms are very spacious.The lower level features a huge recreation room, full bath and spacious storage room. The entire home is freshly painted with newer hardwood & carpet and is move-in ready. The property also features a level backyard with patio. In addition to the cosmetic remodeling, both furnaces and A/C units were replaced in 2017. This is truly an amazing home!
Location
State MD
County Frederick
Zoning PND
Rooms
Other Rooms Living Room, Dining Room, Primary Bedroom, Bedroom 2, Bedroom 3, Bedroom 4, Bedroom 5, Kitchen, Family Room, Foyer, Laundry, Office, Storage Room, Bathroom 2, Bathroom 3, Primary Bathroom, Half Bath
Basement Other, Full, Partially Finished
Interior
Interior Features Breakfast Area, Carpet, Dining Area, Family Room Off Kitchen, Floor Plan - Open, Kitchen - Gourmet, Kitchen - Island, Kitchen - Table Space, Primary Bath(s), Pantry, Walk-in Closet(s), Window Treatments, Wood Floors
Hot Water Natural Gas
Heating Forced Air
Cooling Central A/C
Flooring Carpet, Ceramic Tile, Hardwood
Fireplaces Number 1
Fireplaces Type Gas/Propane
Equipment Built-In Microwave, Dishwasher, Disposal, Dryer, Exhaust Fan, Microwave, Refrigerator, Stove, Washer, Water Heater
Fireplace Y
Appliance Built-In Microwave, Dishwasher, Disposal, Dryer, Exhaust Fan, Microwave, Refrigerator, Stove, Washer, Water Heater
Heat Source Natural Gas
Exterior
Parking Features Garage - Front Entry, Oversized
Garage Spaces 2.0
Amenities Available Basketball Courts, Pool - Outdoor
Water Access N
Roof Type Shingle
Accessibility Other
Attached Garage 2
Total Parking Spaces 2
Garage Y
Building
Story 3+
Sewer Public Sewer
Water Public
Architectural Style Colonial
Level or Stories 3+
Additional Building Above Grade, Below Grade
New Construction N
Schools
Elementary Schools Lincoln
Middle Schools West Frederick
High Schools Frederick
School District Frederick County Public Schools
Others
HOA Fee Include Pool(s),Recreation Facility,Reserve Funds
Senior Community No
Tax ID 1102211483
Ownership Fee Simple
SqFt Source Assessor
Special Listing Condition Standard
Read Less
Want to know what your home might be worth? Contact us for a FREE valuation!

Our team is ready to help you sell your home for the highest possible price ASAP

Bought with James Bass • Real Estate Teams, LLC






