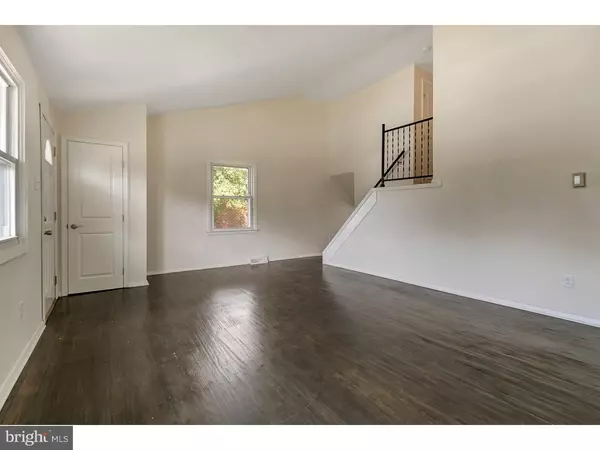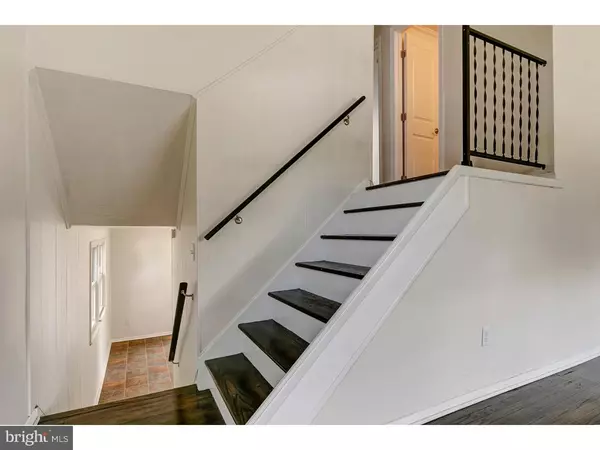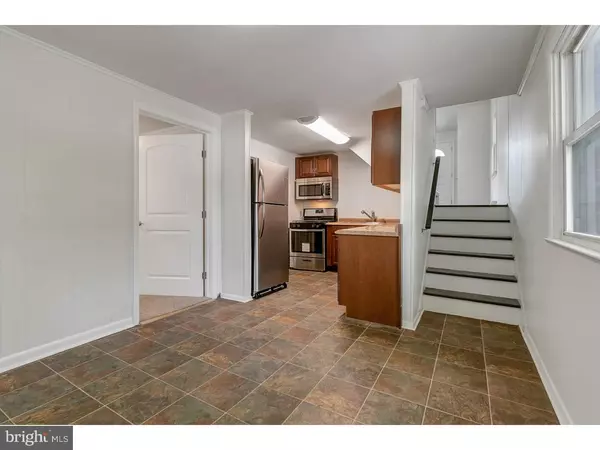$174,500
$179,900
3.0%For more information regarding the value of a property, please contact us for a free consultation.
105 WILTSHIRE RD Claymont, DE 19703
3 Beds
2 Baths
1,325 SqFt
Key Details
Sold Price $174,500
Property Type Townhouse
Sub Type End of Row/Townhouse
Listing Status Sold
Purchase Type For Sale
Square Footage 1,325 sqft
Price per Sqft $131
Subdivision Claymont Village
MLS Listing ID 1008357758
Sold Date 02/19/19
Style Other
Bedrooms 3
Full Baths 2
HOA Y/N N
Abv Grd Liv Area 1,325
Originating Board TREND
Year Built 1957
Annual Tax Amount $1,395
Tax Year 2017
Lot Size 4,356 Sqft
Acres 0.1
Lot Dimensions 40X116
Property Description
Completely renovated three bedroom, two bath home in Wiltshire. Enter the home to a large living room with refinished hardwood floors, a vaulted ceiling and neutral paint colors. Making your way to the lower level you will find a nicely appointed eat-in kitchen with new cabinetry, new countertops, new flooring, and new stainless appliances. On the same level, there's a bedroom with an updated full bath. Upstairs you will find two spacious bedrooms with new neutral carpet and fresh paint and a second full bath. There is a fenced in yard with a concrete patio and off-street parking at the back of the property. Welcome Home.
Location
State DE
County New Castle
Area Brandywine (30901)
Zoning NCTH
Rooms
Other Rooms Living Room, Dining Room, Primary Bedroom, Bedroom 2, Kitchen, Family Room, Bedroom 1
Basement Full
Interior
Interior Features Kitchen - Eat-In
Hot Water Electric
Heating Forced Air
Cooling Central A/C
Fireplace N
Heat Source Natural Gas
Laundry Lower Floor
Exterior
Waterfront N
Water Access N
Accessibility Mobility Improvements
Garage N
Building
Story 1
Sewer Public Sewer
Water Public
Architectural Style Other
Level or Stories 1
Additional Building Above Grade
New Construction N
Schools
School District Brandywine
Others
Senior Community No
Tax ID 06-084.00-540
Ownership Fee Simple
SqFt Source Assessor
Special Listing Condition Standard
Read Less
Want to know what your home might be worth? Contact us for a FREE valuation!

Our team is ready to help you sell your home for the highest possible price ASAP

Bought with John E Leonard Jr. • Long & Foster Real Estate, Inc.






