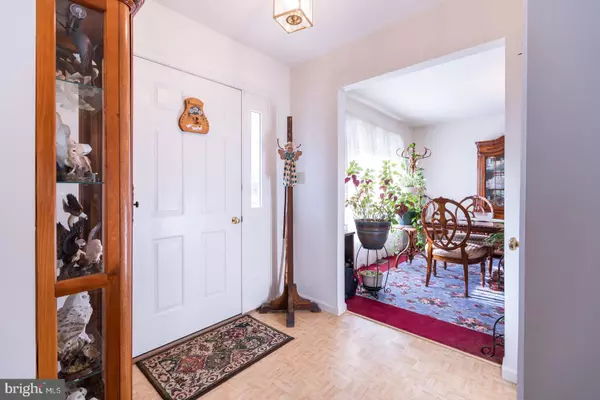$350,000
$350,000
For more information regarding the value of a property, please contact us for a free consultation.
2865 ALLISON RD Quakertown, PA 18951
3 Beds
2 Baths
1,795 SqFt
Key Details
Sold Price $350,000
Property Type Single Family Home
Sub Type Detached
Listing Status Sold
Purchase Type For Sale
Square Footage 1,795 sqft
Price per Sqft $194
Subdivision None Available
MLS Listing ID PABU442294
Sold Date 03/21/19
Style Ranch/Rambler
Bedrooms 3
Full Baths 2
HOA Y/N N
Abv Grd Liv Area 1,795
Originating Board BRIGHT
Year Built 1997
Annual Tax Amount $5,150
Tax Year 2018
Lot Size 2.413 Acres
Acres 2.41
Property Description
How do you feel about 2+ acres of land backing up to farmland as far as the eye can see? That is exactly what you get with this adorable ranch home. Meticulously maintained and brightly lit with natural light, this is one story living at its finest. The family room features a propane fireplace that is sure to warm you on the cold winter days. The kitchen is spacious and provides ample cabinet and counter space. A dining room and formal living room give you plenty of room to entertain. The large master bedroom boasts his and hers closets along with a private full bathroom. A four-season room will allow you to enjoy the views all year long. For outdoor entertaining, there is a deck and patio too! The full unfinished basement gives you tons of extra space for additional living space, a workshop, or storage. Easy access to 309 and the turnpike makes commuting a breeze. Schedule your private tour today.
Location
State PA
County Bucks
Area Springfield Twp (10142)
Zoning RR
Rooms
Other Rooms Living Room, Primary Bedroom, Bedroom 2, Bedroom 3, Kitchen, Family Room, Sun/Florida Room, Laundry, Primary Bathroom, Full Bath
Basement Full
Main Level Bedrooms 3
Interior
Interior Features Breakfast Area, Combination Kitchen/Living, Family Room Off Kitchen, Kitchen - Table Space, Primary Bath(s), WhirlPool/HotTub
Hot Water Electric
Heating Forced Air
Cooling Central A/C
Flooring Carpet, Vinyl
Fireplaces Number 1
Fireplaces Type Gas/Propane
Equipment Built-In Microwave, Dishwasher, Cooktop, Dryer - Electric, Oven - Self Cleaning, Oven/Range - Electric, Refrigerator, Washer, Water Heater
Fireplace Y
Appliance Built-In Microwave, Dishwasher, Cooktop, Dryer - Electric, Oven - Self Cleaning, Oven/Range - Electric, Refrigerator, Washer, Water Heater
Heat Source Oil
Laundry Main Floor
Exterior
Exterior Feature Patio(s)
Parking Features Built In, Garage Door Opener
Garage Spaces 2.0
Utilities Available Cable TV, Electric Available, Phone, Phone Available
Water Access N
View Panoramic, Pasture
Roof Type Shingle
Accessibility None
Porch Patio(s)
Attached Garage 2
Total Parking Spaces 2
Garage Y
Building
Story 1
Foundation Block
Sewer On Site Septic
Water Well
Architectural Style Ranch/Rambler
Level or Stories 1
Additional Building Above Grade
Structure Type Dry Wall
New Construction N
Schools
High Schools Palisades
School District Palisades
Others
Senior Community No
Tax ID 42-001-044-003
Ownership Fee Simple
SqFt Source Assessor
Special Listing Condition Standard
Read Less
Want to know what your home might be worth? Contact us for a FREE valuation!

Our team is ready to help you sell your home for the highest possible price ASAP

Bought with Brenda Marinelli • Long & Foster Real Estate, Inc.






