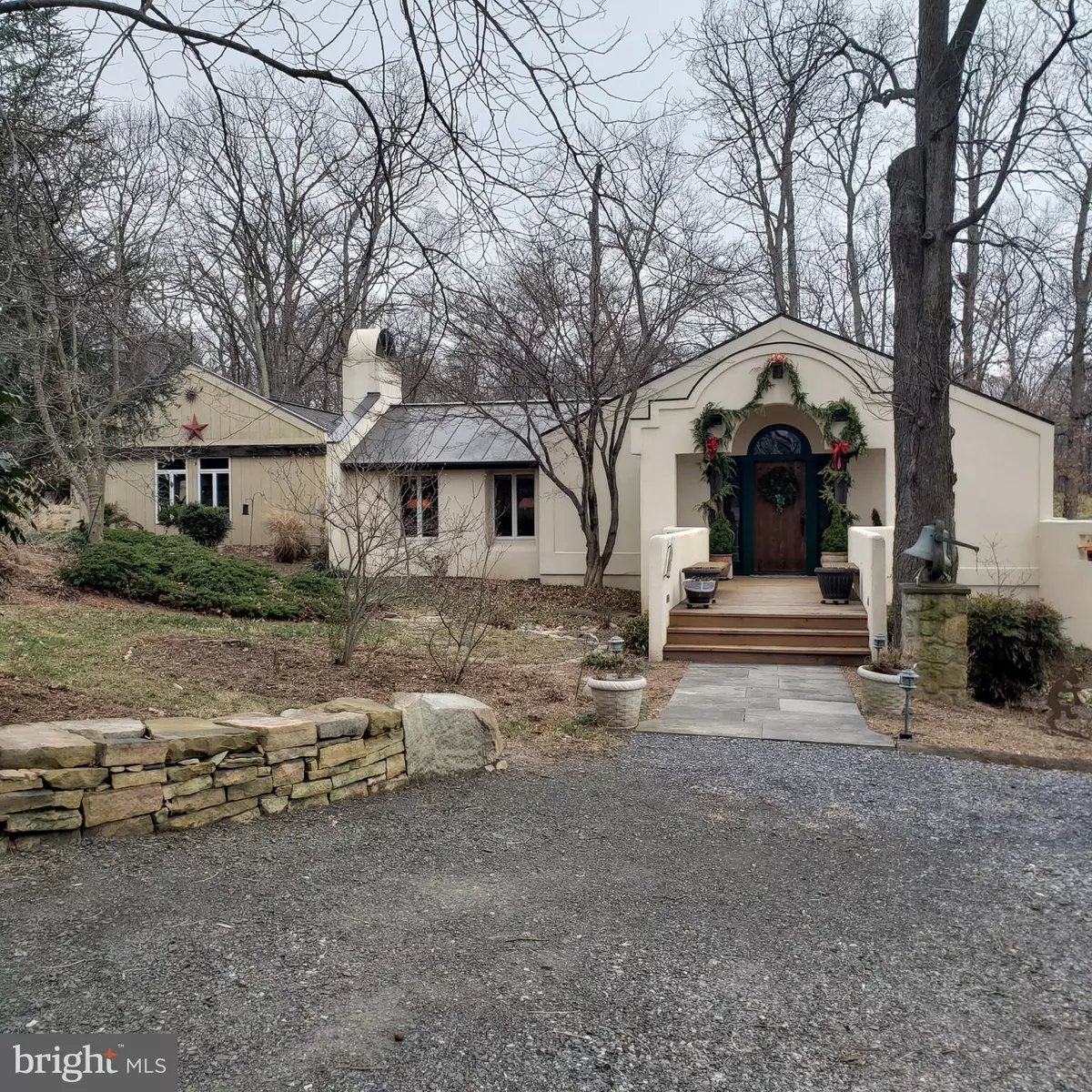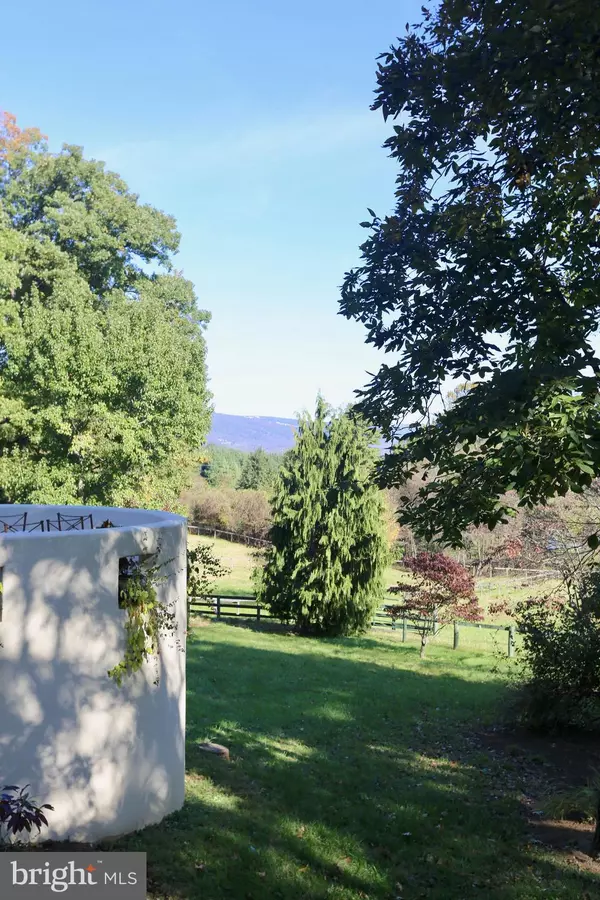$775,000
$775,000
For more information regarding the value of a property, please contact us for a free consultation.
1248 DELAPLANE GRADE RD Upperville, VA 20184
3 Beds
3 Baths
3,110 SqFt
Key Details
Sold Price $775,000
Property Type Single Family Home
Sub Type Detached
Listing Status Sold
Purchase Type For Sale
Square Footage 3,110 sqft
Price per Sqft $249
Subdivision None Available
MLS Listing ID VAFQ133536
Sold Date 03/22/19
Style Craftsman,Contemporary,Transitional
Bedrooms 3
Full Baths 2
Half Baths 1
HOA Y/N N
Abv Grd Liv Area 2,220
Originating Board BRIGHT
Year Built 1984
Annual Tax Amount $7,405
Tax Year 2018
Lot Size 10.001 Acres
Acres 10.0
Property Sub-Type Detached
Property Description
EXCLUSIVE CONTEMPORARY ARCHITECTURE IN THE MIDDLE OF HUNT COUNTRY ON 10 ACRES WITH BREATHTAKING VIEWS FOR MILES!! * 4 SEP FENCED PADDOCKS * UNIQUE STUCCO CONTEMPORARY FEATURING OPEN FLOOR PLAN * VAULTED CEILING & FIREPLACE IN FAMILY RM * REMODELED KITCHEN W/ MARBLE COUNTERTOPS * LOWER LEVEL REC ROOM W/ VAULTED TONGUE & GROOVE CEILING * OUTSIDE COURTYARD LEADS TO SEPARATE STUDIO GUEST HOUSE W/ HALF BATH
Location
State VA
County Fauquier
Zoning RA
Rooms
Other Rooms Dining Room, Primary Bedroom, Bedroom 2, Bedroom 3, Kitchen, Family Room, Great Room, In-Law/auPair/Suite
Basement Outside Entrance, Rear Entrance, Fully Finished, Full, Walkout Level
Main Level Bedrooms 3
Interior
Interior Features Attic, Breakfast Area, Combination Kitchen/Dining, Kitchen - Island, Entry Level Bedroom, Upgraded Countertops, Primary Bath(s), Wood Floors, Stove - Wood, Floor Plan - Traditional
Hot Water Electric
Heating Forced Air
Cooling Central A/C
Flooring Hardwood
Fireplaces Number 1
Fireplaces Type Mantel(s)
Equipment Dishwasher, Dryer, Icemaker, Oven/Range - Gas, Refrigerator, Stove, Washer
Fireplace Y
Appliance Dishwasher, Dryer, Icemaker, Oven/Range - Gas, Refrigerator, Stove, Washer
Heat Source Oil
Exterior
Exterior Feature Deck(s)
Parking Features Garage - Side Entry
Garage Spaces 3.0
Fence Board, Other
Water Access N
View Pasture, Scenic Vista
Roof Type Metal
Farm Horse
Accessibility Other
Porch Deck(s)
Attached Garage 3
Total Parking Spaces 3
Garage Y
Building
Lot Description Backs to Trees, Cleared, Open
Story 2
Sewer Septic Exists
Water Well
Architectural Style Craftsman, Contemporary, Transitional
Level or Stories 2
Additional Building Above Grade, Below Grade
Structure Type Vaulted Ceilings,Wood Ceilings,Wood Walls,9'+ Ceilings
New Construction N
Schools
Middle Schools Marshall
High Schools Fauquier
School District Fauquier County Public Schools
Others
Senior Community No
Tax ID 6054-63-1870
Ownership Fee Simple
SqFt Source Assessor
Horse Property Y
Special Listing Condition Standard
Read Less
Want to know what your home might be worth? Contact us for a FREE valuation!

Our team is ready to help you sell your home for the highest possible price ASAP

Bought with Carol G Fochtman • Washington Fine Properties, LLC





