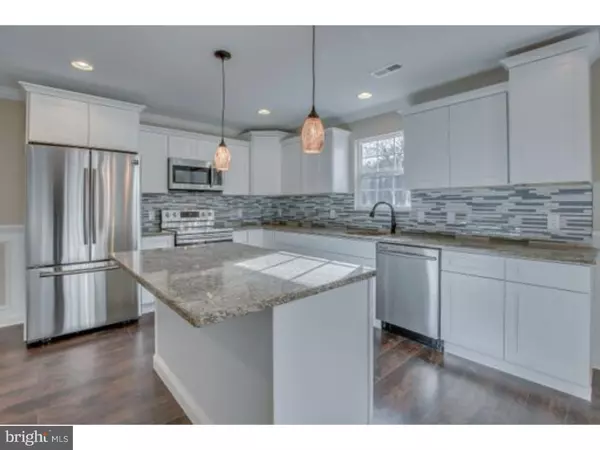$403,000
$415,000
2.9%For more information regarding the value of a property, please contact us for a free consultation.
430 N ELMWOOD AVE Langhorne, PA 19047
5 Beds
4 Baths
3,100 SqFt
Key Details
Sold Price $403,000
Property Type Single Family Home
Sub Type Detached
Listing Status Sold
Purchase Type For Sale
Square Footage 3,100 sqft
Price per Sqft $130
Subdivision Langhorne Terr
MLS Listing ID PABU157616
Sold Date 03/25/19
Style Colonial
Bedrooms 5
Full Baths 2
Half Baths 2
HOA Y/N N
Abv Grd Liv Area 3,100
Originating Board TREND
Year Built 1940
Annual Tax Amount $1,451
Tax Year 2018
Lot Size 7,200 Sqft
Acres 0.17
Lot Dimensions 120X60
Property Description
SNYDER Home Presents This Beautiful totally renovated Colonial in Langhorne. Walking distance to Playwicki Park. Featuring an open floor plan with fantastic Kitchen, granite counters and huge dining area. Large Living Room and powder room on the first floor. First floor has crown and chair molding and high hats. French doors leading out to front covered patio. Upstairs has Master Suite complete with 2 large walk in closets. 3 other nice sized bedrooms complete with renovated hall bath . Extra room on first level could be a 5th bedroom or office . Large basement divided into 2 rooms off the one car attached garage with a double driveway. This home is in brand new condition from top to bottom.
Location
State PA
County Bucks
Area Middletown Twp (10122)
Zoning R2
Rooms
Other Rooms Living Room, Dining Room, Primary Bedroom, Bedroom 2, Bedroom 3, Kitchen, Bedroom 1, Laundry, Other
Basement Full
Main Level Bedrooms 1
Interior
Interior Features Kitchen - Eat-In
Hot Water Electric
Cooling Central A/C
Fireplace N
Heat Source Electric
Laundry Upper Floor
Exterior
Water Access N
Accessibility None
Garage N
Building
Story 2
Sewer Public Sewer
Water Public
Architectural Style Colonial
Level or Stories 2
Additional Building Above Grade
New Construction N
Schools
School District Neshaminy
Others
Senior Community No
Tax ID 22-008-067
Ownership Fee Simple
SqFt Source Estimated
Special Listing Condition Standard
Read Less
Want to know what your home might be worth? Contact us for a FREE valuation!

Our team is ready to help you sell your home for the highest possible price ASAP

Bought with Colleen Sabina • Keller Williams Real Estate Tri-County






