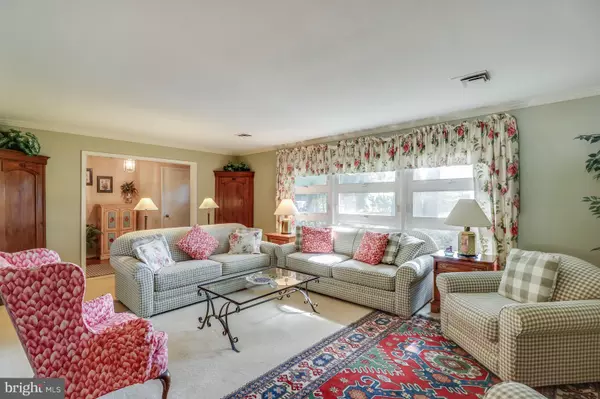$825,000
$925,000
10.8%For more information regarding the value of a property, please contact us for a free consultation.
515 SCHOOL LN Rehoboth Beach, DE 19971
3 Beds
3 Baths
2,200 SqFt
Key Details
Sold Price $825,000
Property Type Single Family Home
Sub Type Detached
Listing Status Sold
Purchase Type For Sale
Square Footage 2,200 sqft
Price per Sqft $375
Subdivision Schoolvue
MLS Listing ID 1007522796
Sold Date 03/29/19
Style Traditional
Bedrooms 3
Full Baths 2
Half Baths 1
HOA Y/N N
Abv Grd Liv Area 2,200
Originating Board BRIGHT
Year Built 1954
Annual Tax Amount $1,350
Tax Year 2018
Lot Size 0.394 Acres
Acres 0.44
Lot Dimensions 100.05 x 153 x 106 x 190
Property Description
Wow, a rare gem in a great location - Rarely does the opportunity arise to own a home in the City limits of Rehoboth Beach with a lot size 17,000+ square feet. Gracefully Middle-Aged bests describes this charming split level home, complete with hardwood floors, a wood burning fireplace, a formal dining area, and expansive screened porch. The peaceful-partially wooded back yard is improved with an impressive heated inground- pool & a large paver patio area, perfect for entertaining or relaxing after a day at the beach. This sought-after location demands "Fast " action - call and schedule your appointment today!
Location
State DE
County Sussex
Area Lewes Rehoboth Hundred (31009)
Zoning TOWN
Direction South
Rooms
Other Rooms Den
Basement Interior Access, Unfinished, Outside Entrance
Interior
Interior Features Attic, Cedar Closet(s), Carpet, Dining Area, Floor Plan - Traditional, Kitchen - Table Space, Primary Bath(s), Window Treatments, Wood Floors
Hot Water Electric
Heating Baseboard - Hot Water
Cooling Central A/C
Flooring Hardwood, Carpet, Other, Ceramic Tile
Fireplaces Number 1
Fireplaces Type Fireplace - Glass Doors, Wood, Screen
Equipment Built-In Microwave, Dishwasher, Disposal, Dryer - Electric, Oven/Range - Electric, Refrigerator, Washer, Water Heater
Furnishings No
Fireplace Y
Window Features Screens
Appliance Built-In Microwave, Dishwasher, Disposal, Dryer - Electric, Oven/Range - Electric, Refrigerator, Washer, Water Heater
Heat Source Oil
Laundry Basement
Exterior
Exterior Feature Patio(s), Porch(es), Screened
Parking Features Garage - Front Entry, Garage Door Opener
Garage Spaces 7.0
Fence Rear
Pool In Ground, Heated, Fenced
Utilities Available Cable TV
Water Access N
View Garden/Lawn
Roof Type Architectural Shingle
Street Surface Black Top
Accessibility None
Porch Patio(s), Porch(es), Screened
Road Frontage City/County
Attached Garage 2
Total Parking Spaces 7
Garage Y
Building
Lot Description Partly Wooded
Story 2.5
Sewer Public Sewer
Water Public
Architectural Style Traditional
Level or Stories 2.5
Additional Building Above Grade, Below Grade
Structure Type Plaster Walls
New Construction N
Schools
Middle Schools Beacon
High Schools Cape Henlopen
School District Cape Henlopen
Others
Senior Community No
Tax ID 334-19.08-63.01
Ownership Fee Simple
SqFt Source Estimated
Acceptable Financing Cash, Conventional
Horse Property N
Listing Terms Cash, Conventional
Financing Cash,Conventional
Special Listing Condition Standard
Read Less
Want to know what your home might be worth? Contact us for a FREE valuation!

Our team is ready to help you sell your home for the highest possible price ASAP

Bought with NON MEMBER • NONMEM






