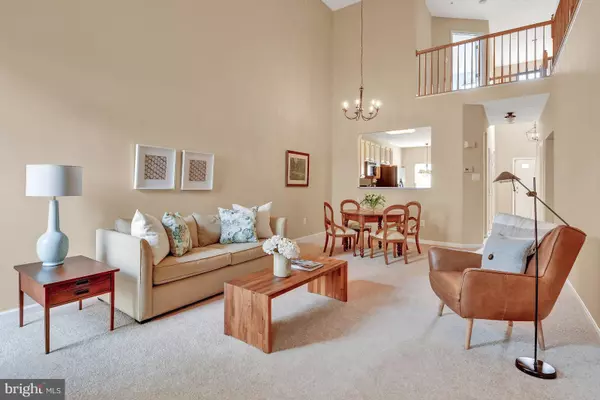$249,900
$249,900
For more information regarding the value of a property, please contact us for a free consultation.
4904 PAPER BARK RD Aberdeen, MD 21001
3 Beds
3 Baths
2,490 SqFt
Key Details
Sold Price $249,900
Property Type Townhouse
Sub Type Interior Row/Townhouse
Listing Status Sold
Purchase Type For Sale
Square Footage 2,490 sqft
Price per Sqft $100
Subdivision Holly Woods
MLS Listing ID MDHR179824
Sold Date 03/29/19
Style Villa
Bedrooms 3
Full Baths 2
Half Baths 1
HOA Fees $48/qua
HOA Y/N Y
Abv Grd Liv Area 2,490
Originating Board BRIGHT
Year Built 2003
Annual Tax Amount $2,570
Tax Year 2018
Lot Size 3,060 Sqft
Acres 0.07
Property Description
JUST REDUCED! Stylish 2490sf villa with 1.5 car garage & privacy fenced rear yard w/pond. Open layout features kitchen w/nook, vaulted living/dining area w/stone FP, & main flr MBR suite. Loft area has 2 BRs, a full bath, and storage rm. And, tthere is a full bsmt for that killer rec/media rm you've been dreaming about! Garage has room for vehicle & bikes or motorcycles, plus 1 space in driveway & 2 more on the court, for a total of 4! Community also has walking trail and storage parking for boats, RVs, Commercial Vehicles, etc. DON'T MISS THIS GREAT HOME!!
Location
State MD
County Harford
Zoning R3
Rooms
Other Rooms Living Room, Dining Room, Primary Bedroom, Bedroom 2, Bedroom 3, Kitchen, Foyer, Laundry, Loft, Storage Room, Primary Bathroom
Basement Connecting Stairway, Full, Heated, Interior Access, Poured Concrete, Space For Rooms, Sump Pump, Unfinished
Main Level Bedrooms 1
Interior
Interior Features Carpet, Ceiling Fan(s), Combination Dining/Living, Dining Area, Entry Level Bedroom, Floor Plan - Open, Kitchen - Table Space, Primary Bath(s), Walk-in Closet(s), Wood Floors
Hot Water Natural Gas
Heating Forced Air
Cooling Ceiling Fan(s), Central A/C, Programmable Thermostat
Flooring Carpet, Ceramic Tile, Wood
Fireplaces Number 1
Fireplaces Type Fireplace - Glass Doors, Gas/Propane, Mantel(s), Screen, Stone
Equipment Built-In Microwave, Built-In Range, Dishwasher, Disposal, Dryer - Electric, Exhaust Fan, Icemaker, Oven - Self Cleaning, Oven - Single, Oven/Range - Electric, Refrigerator, Washer
Fireplace Y
Window Features Double Pane,Screens
Appliance Built-In Microwave, Built-In Range, Dishwasher, Disposal, Dryer - Electric, Exhaust Fan, Icemaker, Oven - Self Cleaning, Oven - Single, Oven/Range - Electric, Refrigerator, Washer
Heat Source Natural Gas
Laundry Main Floor
Exterior
Exterior Feature Patio(s)
Garage Additional Storage Area, Garage - Front Entry, Garage Door Opener, Inside Access, Oversized
Garage Spaces 4.0
Parking On Site 2
Fence Privacy, Rear, Wood
Utilities Available Under Ground
Amenities Available Jog/Walk Path, Other
Waterfront N
Water Access N
Roof Type Asphalt,Shingle
Accessibility None
Porch Patio(s)
Attached Garage 1
Total Parking Spaces 4
Garage Y
Building
Story 3+
Sewer Public Sewer
Water Public
Architectural Style Villa
Level or Stories 3+
Additional Building Above Grade, Below Grade
Structure Type 2 Story Ceilings,Vaulted Ceilings
New Construction N
Schools
Middle Schools Aberdeen
High Schools Aberdeen
School District Harford County Public Schools
Others
HOA Fee Include Common Area Maintenance,Management,Reserve Funds,Snow Removal
Senior Community No
Tax ID 01-336606
Ownership Fee Simple
SqFt Source Assessor
Special Listing Condition Standard
Read Less
Want to know what your home might be worth? Contact us for a FREE valuation!

Our team is ready to help you sell your home for the highest possible price ASAP

Bought with Susan Becker • Long & Foster Real Estate, Inc.






