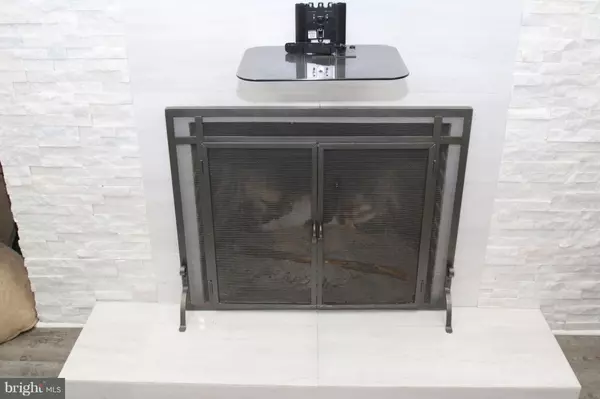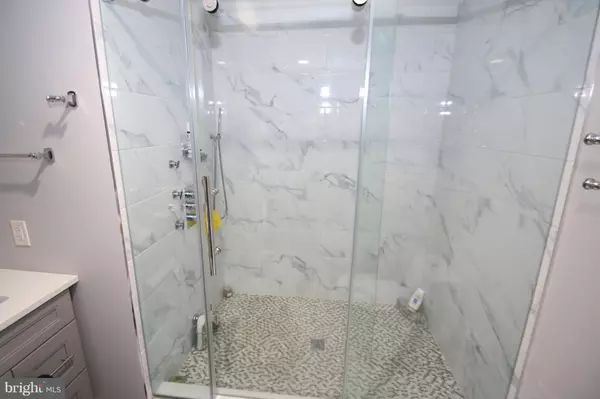$520,000
$539,900
3.7%For more information regarding the value of a property, please contact us for a free consultation.
61 HESSIAN RUN RD #31 Washington Crossing, PA 18977
3 Beds
5 Baths
Key Details
Sold Price $520,000
Property Type Condo
Sub Type Condo/Co-op
Listing Status Sold
Purchase Type For Sale
Subdivision Heritage Hills
MLS Listing ID PABU306954
Sold Date 03/22/19
Style Traditional
Bedrooms 3
Full Baths 4
Half Baths 1
Condo Fees $288/mo
HOA Y/N N
Originating Board BRIGHT
Year Built 1987
Annual Tax Amount $5,660
Tax Year 2018
Property Description
Stunning Heritage Hills FULLY Remodeled town home offering 4 levels of living space! Meticulously maintained and tastefully upgraded. This property features an open space floor plan that flows beautifully throughout the entire first floor. Custom gourmet kitchen features top of the line professional appliances; massive farm sink; stainless steel sharp microwave drawer and dishwasher that are hidden in the island for a clean, sleek appearance. Huge Cambria Quartz Island that can easily sit 10 + people. 3 crystal chandeliers hang over the island. The kitchen flows into the family room that features a white stone fireplace where your family and guests can relax. Additionally, there is a fully remodeled 1st floor half bathroom for your convenience. The second floor features: a master bedroom with a fully remodeled master bath; 72 inch dual sink vanity; 2 person shower. Dramatic vaulted ceilings and skylights allowing for natural sunlight. Crown molding with remote custom lighting.Bedroom 2- Custom Closets, Fully remodeled Bathroom.This level also features a convenient laundry area. Level 3 features an additional bedroom with ample closets and a brand new full bathroom. Full finished walk-out basement with over sized walk in closet with custom built ins. Wet bar, build-in mini fridge, crown molding, fire place with traditional Morgan Mantel and Brick Surround and full bath. Glass sliding door from the basement leads to the custom brick patio with with brick retaining walls. Hardwood floors throughout; central vacuum system; 1-car detached garage.
Location
State PA
County Bucks
Area Upper Makefield Twp (10147)
Zoning CM
Rooms
Other Rooms Bedroom 3, Bathroom 1, Bathroom 2
Basement Full, Fully Finished, Heated, Outside Entrance
Interior
Interior Features 2nd Kitchen, Skylight(s), Walk-in Closet(s)
Hot Water Electric
Heating Forced Air
Cooling Central A/C
Flooring Hardwood, Ceramic Tile
Fireplaces Number 2
Equipment Central Vacuum, Cooktop
Furnishings Yes
Fireplace Y
Appliance Central Vacuum, Cooktop
Heat Source Electric
Laundry Upper Floor
Exterior
Garage Garage - Front Entry, Garage Door Opener
Garage Spaces 1.0
Utilities Available Cable TV, Electric Available, Phone Available
Amenities Available Club House, Fitness Center, Pool - Outdoor
Waterfront N
Water Access N
Roof Type Shingle
Accessibility Doors - Lever Handle(s)
Total Parking Spaces 1
Garage Y
Building
Story 3+
Sewer Public Sewer
Water Public
Architectural Style Traditional
Level or Stories 3+
Additional Building Above Grade, Below Grade
Structure Type Brick
New Construction N
Schools
High Schools Council Rock High School North
School District Council Rock
Others
HOA Fee Include Common Area Maintenance,Pool(s),Trash
Senior Community No
Tax ID 47-031-001-031
Ownership Condominium
Acceptable Financing Conventional, FHA, Cash
Horse Property N
Listing Terms Conventional, FHA, Cash
Financing Conventional,FHA,Cash
Special Listing Condition Standard
Read Less
Want to know what your home might be worth? Contact us for a FREE valuation!

Our team is ready to help you sell your home for the highest possible price ASAP

Bought with Ilya Vorobey • RE/MAX Elite






