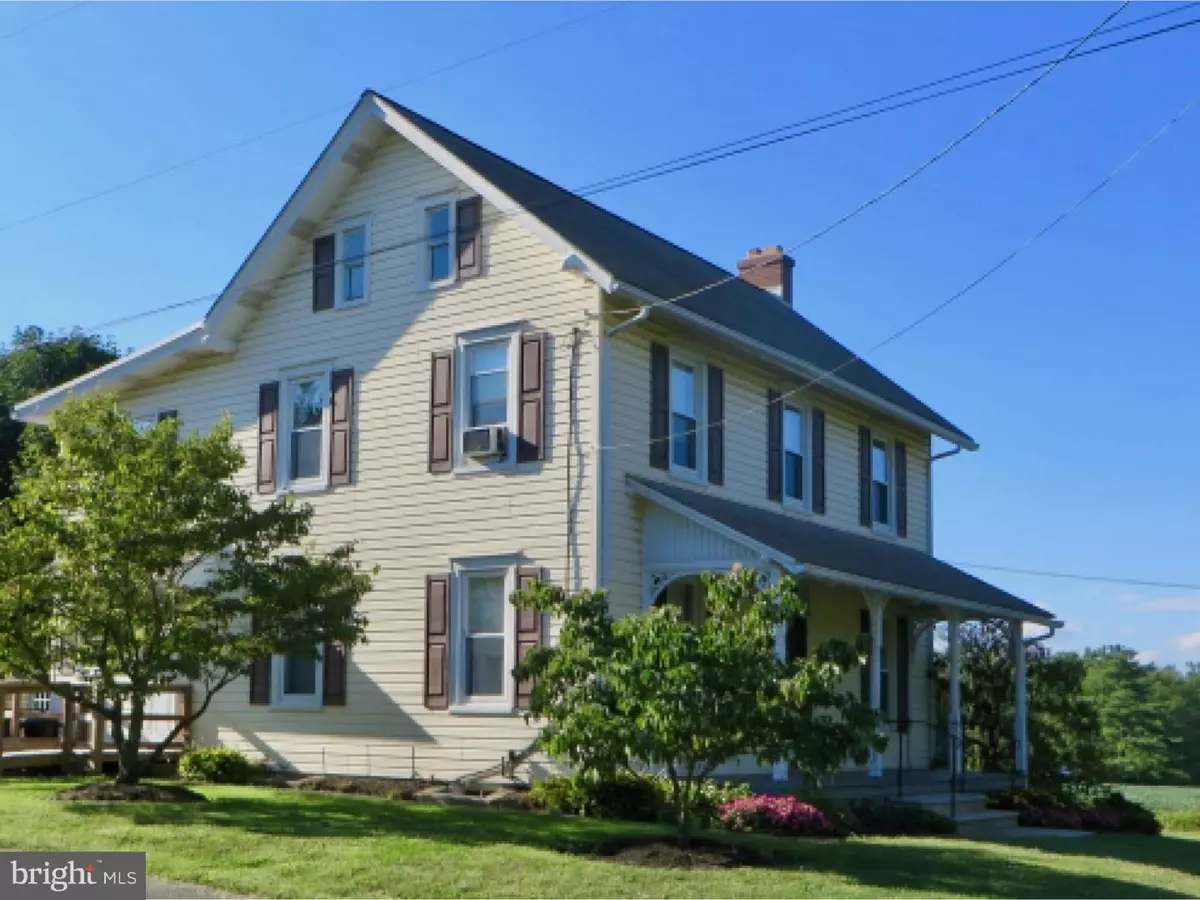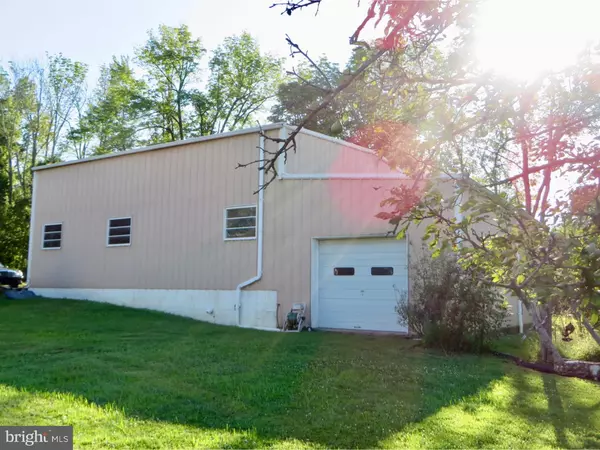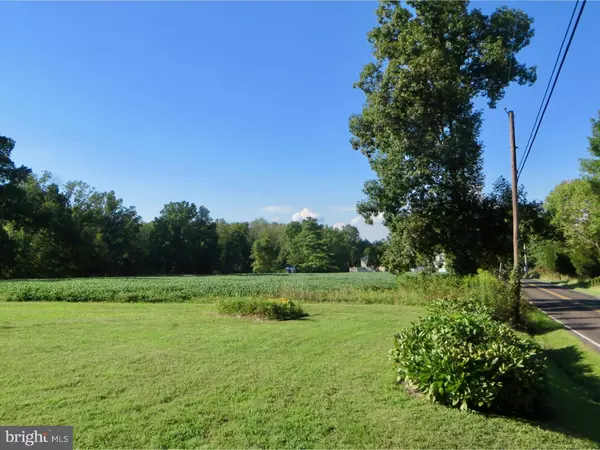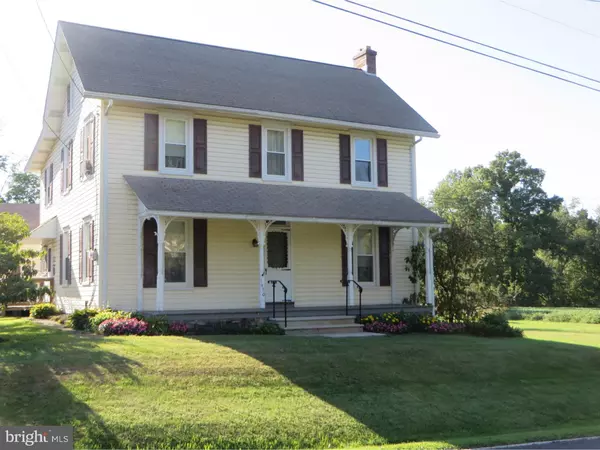$385,000
$395,000
2.5%For more information regarding the value of a property, please contact us for a free consultation.
1450 ALLENTOWN RD Quakertown, PA 18951
4 Beds
2 Baths
2,178 SqFt
Key Details
Sold Price $385,000
Property Type Single Family Home
Sub Type Detached
Listing Status Sold
Purchase Type For Sale
Square Footage 2,178 sqft
Price per Sqft $176
Subdivision None Available
MLS Listing ID 1007542528
Sold Date 04/15/19
Style Colonial,Farmhouse/National Folk
Bedrooms 4
Full Baths 1
Half Baths 1
HOA Y/N N
Abv Grd Liv Area 2,178
Originating Board TREND
Year Built 1900
Annual Tax Amount $5,626
Tax Year 2018
Lot Size 12.544 Acres
Acres 12.54
Lot Dimensions 600 X IRR
Property Description
This 12 acre farmette was built around 1900. PLUS it has a Large(40' x 57')Outbuilding-Garage; land was farmed for many years in the Upper Bucks area, Quakertown area. It's easily accessible to the PA turnpike & Rt 309. The acreage is still available for farming & has the potential for a variety of other uses. Part of the 12.5 acres has approximately 600 feet of road frontage on Allentown Road with public sewer. In addition, there are several large rear utility buildings which have a multiple of uses. The garage storage building is huge: 2,280 sq ft. It has high ceilings insulated siding & concrete flooring There is adequate macadam parking facing the 16' wide x 10' high upgraded garage doors. It's roof has been recently modernized. The overhead doors on lower level are both 9' x 8' high & is a "drive through" for easy entrance & exit for any wheeled equipment. The garage has 3 Phase Vertical compressor unit & a Phase convertor for compressors It has a large wood furnace; There is a 2,000 gallon underground concrete tank located under the concrete floor. This tanks is used to store rainwater from the garage roof. A pump and valve on the lower level of the garage dispenses the water to irrigate plants and flowers in the large garden. There is a large motorized overhead garage door; The compressor, phase converter & furnace in the garage will remain; The quaint 2 story farmhouse with a walk up attic is approx 2,200 of living space & 4 bedrooms. The roof is fairly new. It has an attractive front sitting porch. The exterior frame siding has been upgraded and is maintenance free. The front driveway sits to the left of the home and outbuildings and is shared by three other properties. Most of the 12 acres lies to the north (right) of the farmhouse. The topography of the home & approx 10 to 12 acres and adequate frontage may allow possible future improvements to this site. Windows have been updated w/Vinyl replacement windows; There's a cistern to collect rainwater & was used to water flowers; The home has been very well maintained & needs some cosmetic improvements to enhance the woodwork & antiquity of the home. The refrig, washer & newer dryer in the kitchen area are available -$750 total;(dryer newer). A wonderful large fenced garden & flower beds is in the rear yard. Several other small outbuildings provide "extra personal storage or hobby areas". This farm is easily accessible to major thoroughfares, shopping, restaurants, schools, & hospitals
Location
State PA
County Bucks
Area Milford Twp (10123)
Zoning RA
Rooms
Other Rooms Living Room, Dining Room, Primary Bedroom, Bedroom 2, Bedroom 3, Bedroom 4, Kitchen, Bedroom 1, Attic, Bonus Room
Basement Partial, Unfinished
Interior
Interior Features Kitchen - Eat-In
Hot Water S/W Changeover
Heating Hot Water, Baseboard - Hot Water
Cooling None
Flooring Wood, Fully Carpeted
Fireplaces Number 1
Fireplaces Type Brick
Fireplace Y
Window Features Replacement
Heat Source Oil
Laundry Main Floor
Exterior
Exterior Feature Deck(s), Porch(es)
Parking Features Garage Door Opener
Garage Spaces 10.0
Water Access N
Roof Type Pitched,Shingle
Accessibility None
Porch Deck(s), Porch(es)
Total Parking Spaces 10
Garage Y
Building
Lot Description Irregular, Sloping, Open, Trees/Wooded, SideYard(s), Subdivision Possible
Story 2
Sewer Public Sewer
Water Well
Architectural Style Colonial, Farmhouse/National Folk
Level or Stories 2
Additional Building Above Grade
New Construction N
Schools
High Schools Quakertown Community Senior
School District Quakertown Community
Others
Senior Community No
Tax ID 23-021-050
Ownership Fee Simple
SqFt Source Assessor
Special Listing Condition Standard
Read Less
Want to know what your home might be worth? Contact us for a FREE valuation!

Our team is ready to help you sell your home for the highest possible price ASAP

Bought with Connie Hunsberger • BHHS Fox & Roach - Harleysville






