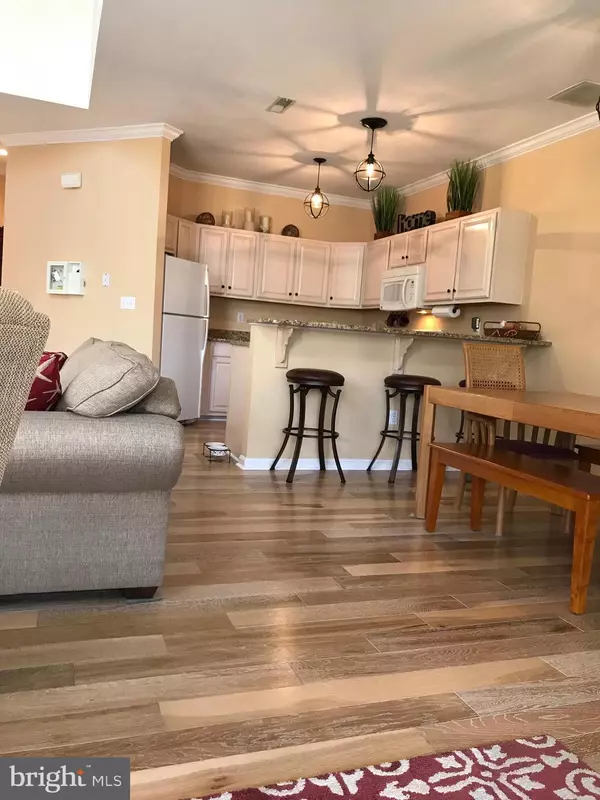$319,000
$325,000
1.8%For more information regarding the value of a property, please contact us for a free consultation.
38946 SPINNAKER VILLAGE LN #14 Bethany Beach, DE 19930
3 Beds
3 Baths
1,584 SqFt
Key Details
Sold Price $319,000
Property Type Condo
Sub Type Condo/Co-op
Listing Status Sold
Purchase Type For Sale
Square Footage 1,584 sqft
Price per Sqft $201
Subdivision Salt Pond
MLS Listing ID DESU134074
Sold Date 04/26/19
Style Coastal,Contemporary,Villa
Bedrooms 3
Full Baths 2
Half Baths 1
Condo Fees $318/mo
HOA Fees $116/ann
HOA Y/N Y
Abv Grd Liv Area 1,584
Originating Board BRIGHT
Year Built 2000
Annual Tax Amount $1,036
Tax Year 2018
Lot Size 3,960 Sqft
Acres 0.09
Lot Dimensions 24.00 x 165.00
Property Description
Beautiful completely upgraded unit with peaceful environmentally protected woodland views where wildlife abounds. Enjoy living in the sought-after community of Salt Pond with all of the amenities you could wish for but without high HOA fees. A Bethany Beach address, close to the white sands of the guarded beach in Bethany with its Family Friendly boardwalk and free entertainment in the Summer, tax-free outlet shopping nearby, Family and fine dining, walking/bike trails, golf, water access, indoor and outdoor pools, fitness center and much more. This property has already been updated with over $50,000 worth of upgrades: most appliances replaced, new hardwood flooring, freshly painted, granite counter tops in kitchen and baths, custom tile tub and shower surrounds, replaced heat pump, new plantation shutters, new lighting fixtures, added crown molding. The only thing left is for you to come enjoy your new home in the Bethany Beach Resort area! Find out more about this wonderful community of Salt Pond at www.sphamembers.org. Click on "Villages" and choose "Spinnaker" to learn more about the Village where this beautiful home is located. Hurry! This one won't last long!
Location
State DE
County Sussex
Area Baltimore Hundred (31001)
Zoning L
Direction South
Rooms
Main Level Bedrooms 1
Interior
Interior Features Ceiling Fan(s), Combination Dining/Living, Crown Moldings, Entry Level Bedroom, Floor Plan - Open, Primary Bath(s), Upgraded Countertops, Window Treatments, Wood Floors
Hot Water Electric
Heating Central, Heat Pump - Electric BackUp
Cooling Ceiling Fan(s), Central A/C
Flooring Hardwood, Ceramic Tile, Carpet
Fireplaces Number 1
Fireplaces Type Fireplace - Glass Doors, Gas/Propane, Mantel(s)
Equipment Built-In Range, Dishwasher, Disposal, Dryer - Electric, Microwave, Oven - Self Cleaning, Oven/Range - Electric, Washer, Water Heater
Furnishings Partially
Fireplace Y
Window Features Insulated,Screens
Appliance Built-In Range, Dishwasher, Disposal, Dryer - Electric, Microwave, Oven - Self Cleaning, Oven/Range - Electric, Washer, Water Heater
Heat Source Electric
Laundry Main Floor
Exterior
Exterior Feature Patio(s), Porch(es), Screened
Garage Spaces 2.0
Amenities Available Basketball Courts, Beach, Club House, Community Center, Fitness Center, Gift Shop, Golf Course Membership Available, Hot tub, Jog/Walk Path, Library, Meeting Room, Party Room, Pool - Indoor, Pool - Outdoor, Tennis Courts, Tot Lots/Playground, Volleyball Courts, Water/Lake Privileges
Waterfront N
Water Access N
View Trees/Woods
Roof Type Architectural Shingle
Accessibility Accessible Switches/Outlets, Level Entry - Main
Porch Patio(s), Porch(es), Screened
Total Parking Spaces 2
Garage N
Building
Lot Description Backs to Trees, Backs - Parkland, Partly Wooded, Private, Rear Yard
Story 2
Foundation Slab
Sewer Public Sewer
Water Public
Architectural Style Coastal, Contemporary, Villa
Level or Stories 2
Additional Building Above Grade, Below Grade
Structure Type Dry Wall
New Construction N
Schools
School District Indian River
Others
HOA Fee Include Common Area Maintenance,Ext Bldg Maint,Insurance,Lawn Maintenance,Management,Pool(s),Recreation Facility,Reserve Funds,Road Maintenance,Snow Removal,Trash
Senior Community No
Tax ID 134-13.00-2070.00
Ownership Fee Simple
SqFt Source Estimated
Special Listing Condition Standard
Read Less
Want to know what your home might be worth? Contact us for a FREE valuation!

Our team is ready to help you sell your home for the highest possible price ASAP

Bought with DENISE KARAS • Long & Foster Real Estate, Inc.






