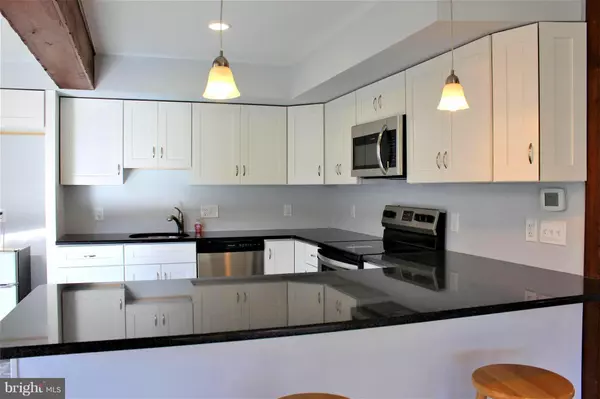$240,000
$250,000
4.0%For more information regarding the value of a property, please contact us for a free consultation.
2114 FERNCROFT AVE Marcus Hook, PA 19061
4 Beds
3 Baths
2,998 SqFt
Key Details
Sold Price $240,000
Property Type Single Family Home
Sub Type Detached
Listing Status Sold
Purchase Type For Sale
Square Footage 2,998 sqft
Price per Sqft $80
Subdivision O
MLS Listing ID PADE323284
Sold Date 05/01/19
Style Cape Cod
Bedrooms 4
Full Baths 2
Half Baths 1
HOA Y/N N
Abv Grd Liv Area 2,998
Originating Board BRIGHT
Year Built 1960
Annual Tax Amount $8,551
Tax Year 2018
Lot Size 9,757 Sqft
Acres 0.22
Property Description
This beautiful home has just been completely renovated with top of the line finishes and is move in ready! Fresh, open, and airy is the first thing that comes to mind when walking in the front door. Immediately to your left is the great room. This room features recessed lighting, a brick fireplace, a glass sliding door that leads to the covered patio, casement windows, and a large bay window that fills the room with natural light. The dining room shows off freshly refinished hardwood floors that continue throughout the rest of the first level, along with a stylish ceiling fan, and new windows. In the kitchen are brand new stainless steel appliances, granite counter tops, bright white cabinetry, and a second sliding door that leads to the covered patio. A great layout for entertaining in the warmer months. Three bedrooms make up the rest of the first floor, each with ample closet space and a lighted ceiling fan. Each bathroom has been refinished with a clean, simple theme with durable fixtures making each one easy to maintain. Upstairs is the master bedroom. Plenty of room here with two wide and deep closets, more recessed lighting, and an en-suite full bathroom. In the basement you will find another half bathroom, high ceilings and an entrance to the 4 car garage. If you have a desire for more living space the basement could easily be converted to an additional finished room. The 4 car garage opens up to the back yard and private side driveway. A second driveway on the opposite side of the house allows for even more parking should the need arise. Close to main roads like 95 and 476 this properties location allows you to easily get to the shore, the city, and plenty of local entertainment and great dining options. This 2998 square foot home is ready for guests and will be maintenance free for years to come! Schedule your showing today and move right in!
Location
State PA
County Delaware
Area Upper Chichester Twp (10409)
Zoning R
Rooms
Other Rooms Dining Room, Primary Bedroom, Bedroom 3, Kitchen, Basement, Bedroom 1, Great Room, Laundry, Bathroom 2
Basement Full
Main Level Bedrooms 3
Interior
Interior Features Carpet, Ceiling Fan(s), Dining Area, Entry Level Bedroom, Exposed Beams, Kitchen - Eat-In, Kitchen - Gourmet, Primary Bath(s), Upgraded Countertops, Walk-in Closet(s), Wood Floors
Heating Hot Water
Cooling Central A/C
Flooring Hardwood, Carpet, Ceramic Tile
Fireplaces Number 1
Fireplaces Type Brick
Equipment Built-In Range, Energy Efficient Appliances, Oven - Self Cleaning, Oven/Range - Electric, Stainless Steel Appliances, Water Heater
Furnishings No
Fireplace Y
Window Features Bay/Bow,Casement,Replacement
Appliance Built-In Range, Energy Efficient Appliances, Oven - Self Cleaning, Oven/Range - Electric, Stainless Steel Appliances, Water Heater
Heat Source Oil
Laundry Main Floor
Exterior
Exterior Feature Balcony, Patio(s), Porch(es), Roof
Garage Basement Garage, Garage - Rear Entry, Garage Door Opener, Inside Access, Oversized
Garage Spaces 4.0
Waterfront N
Water Access N
Roof Type Architectural Shingle
Accessibility >84\" Garage Door
Porch Balcony, Patio(s), Porch(es), Roof
Attached Garage 4
Total Parking Spaces 4
Garage Y
Building
Lot Description Corner, Partly Wooded
Story 2
Foundation Block
Sewer Public Sewer
Water Public
Architectural Style Cape Cod
Level or Stories 2
Additional Building Above Grade, Below Grade
New Construction N
Schools
School District Chichester
Others
Senior Community No
Tax ID 09-00-01175-01
Ownership Fee Simple
SqFt Source Estimated
Special Listing Condition Standard
Read Less
Want to know what your home might be worth? Contact us for a FREE valuation!

Our team is ready to help you sell your home for the highest possible price ASAP

Bought with Gina Cavallaro Cora • Coldwell Banker Realty






