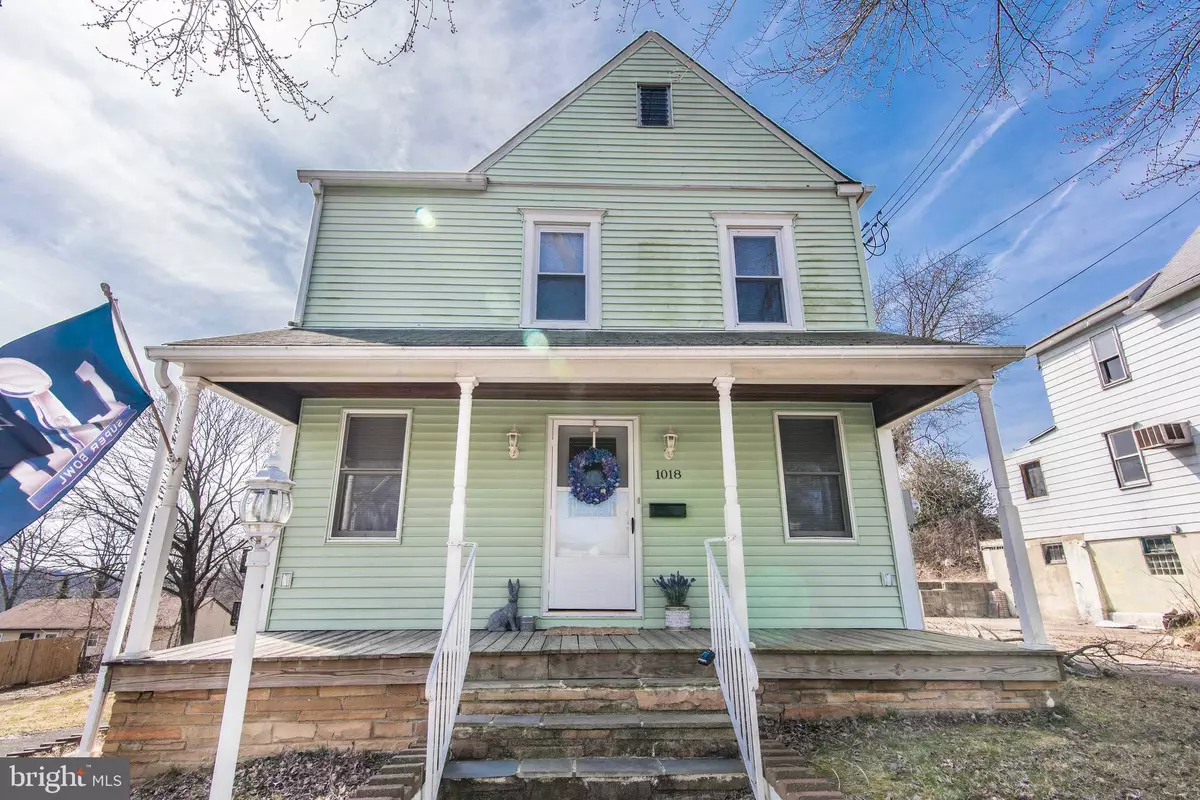$294,900
$294,900
For more information regarding the value of a property, please contact us for a free consultation.
1018 AVENUE B Langhorne, PA 19047
3 Beds
2 Baths
1,260 SqFt
Key Details
Sold Price $294,900
Property Type Single Family Home
Sub Type Detached
Listing Status Sold
Purchase Type For Sale
Square Footage 1,260 sqft
Price per Sqft $234
Subdivision Parkland Hgts
MLS Listing ID PABU446120
Sold Date 05/10/19
Style Traditional
Bedrooms 3
Full Baths 1
Half Baths 1
HOA Y/N N
Abv Grd Liv Area 1,260
Originating Board BRIGHT
Year Built 1930
Annual Tax Amount $3,547
Tax Year 2018
Lot Size 10,000 Sqft
Acres 0.23
Lot Dimensions 100.00 x 100.00
Property Description
HOME SWEET HOME! Welcome to this SPACIOUS two-story traditional style home in the desirable Neshaminy School District! This baby comes complete with a newer eat-in kitchen, dining room, big living room, and a maintenance-free Trex wrap around deck. Newer designer kitchen features custom cherry cabinetry, faux granite countertops with kitchen bar to dining room, INCLUDED newer stainless appliances, sink with premium pull out faucet, and disposal. Kitchen also features desirable LED lighting including recessed lights, overhead lights, pendant lights, and new ceramic tile floor. Enormous living room and dining room with beautiful engineered hardwood flooring throughout. Dining room features access to outside wrap-around Trex deck and the kitchen also has it's own separate exit. Newer carpets in the upstairs bedrooms. There is a large basement with a private entrance and a half bath. Seller is INCLUDING the washer and dryer! Ceiling fans with light kit in living room and master bedroom. Newer pull down stairs to floored attic. Large storage shed and back yard. Big driveway with plenty of parking +street parking, of course! Newer high efficiency heat pump with central air. Newer water heater. Anderson replacement windows throughout first floor. Sits on an oversized lot, the whole side yard is yours! Schedule your private tour today before it's gone!!!
Location
State PA
County Bucks
Area Middletown Twp (10122)
Zoning R2
Rooms
Basement Full
Main Level Bedrooms 3
Interior
Heating Heat Pump(s)
Cooling Central A/C
Heat Source Other
Exterior
Water Access N
Accessibility None
Garage N
Building
Story 2
Sewer Public Sewer
Water Public
Architectural Style Traditional
Level or Stories 2
Additional Building Above Grade, Below Grade
New Construction N
Schools
Middle Schools Neshaminy
High Schools Neshaminy
School District Neshaminy
Others
Senior Community No
Tax ID 22-016-254
Ownership Fee Simple
SqFt Source Estimated
Special Listing Condition Standard
Read Less
Want to know what your home might be worth? Contact us for a FREE valuation!

Our team is ready to help you sell your home for the highest possible price ASAP

Bought with Joan Kamens • Coldwell Banker Hearthside






