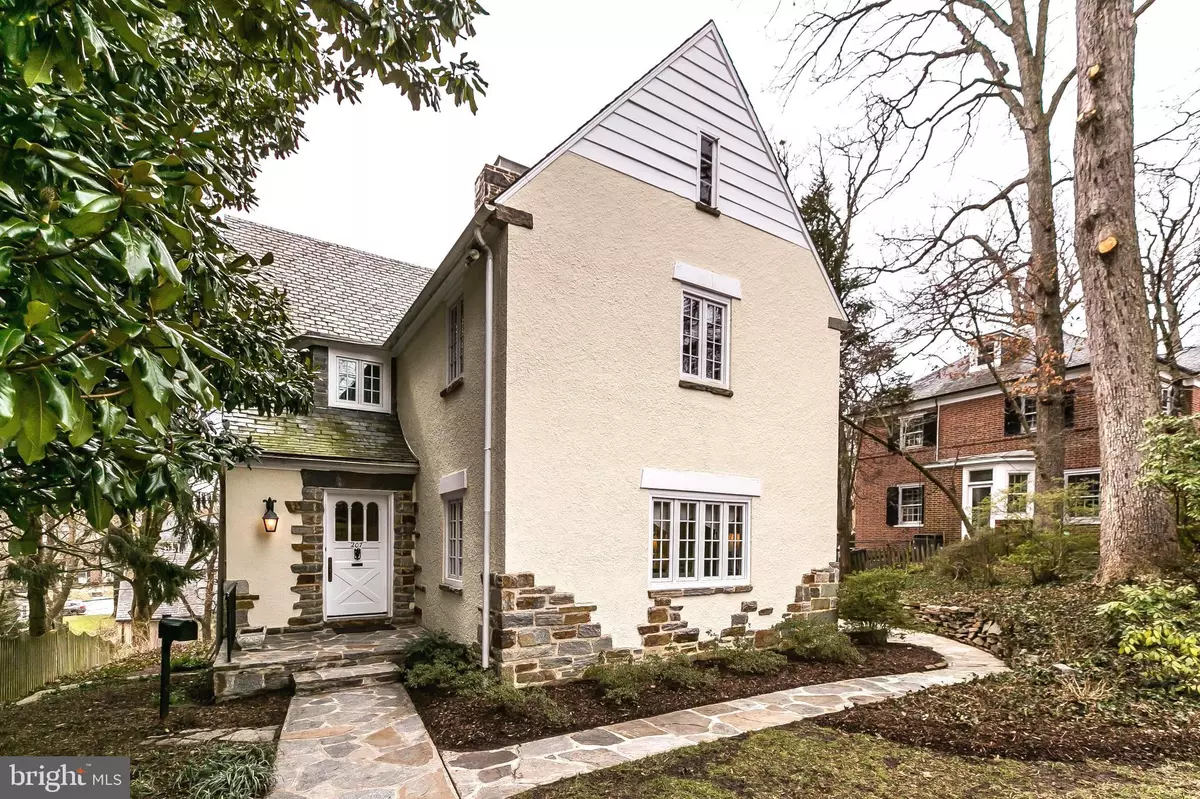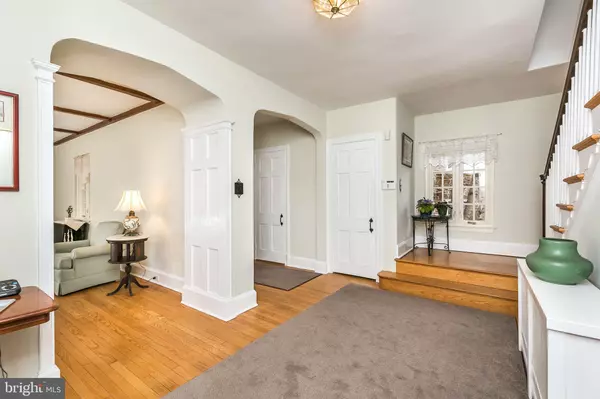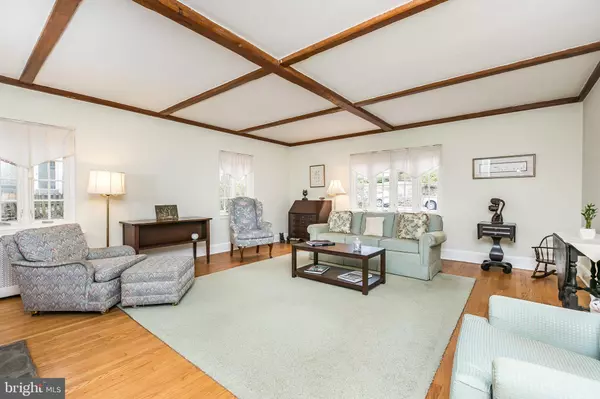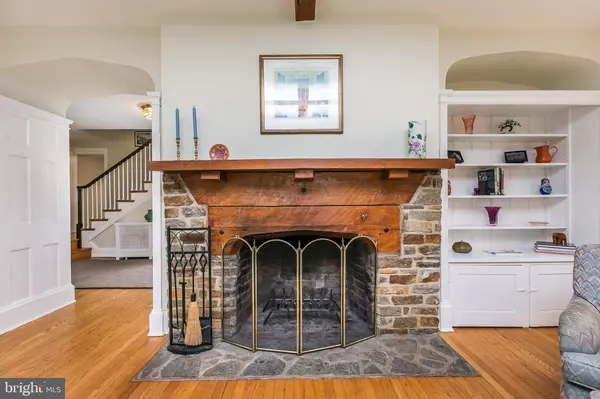$609,000
$609,000
For more information regarding the value of a property, please contact us for a free consultation.
207 TUNBRIDGE RD Baltimore, MD 21212
4 Beds
4 Baths
3,426 SqFt
Key Details
Sold Price $609,000
Property Type Single Family Home
Sub Type Detached
Listing Status Sold
Purchase Type For Sale
Square Footage 3,426 sqft
Price per Sqft $177
Subdivision Greater Homeland Historic District
MLS Listing ID MDBA439430
Sold Date 05/14/19
Style Tudor
Bedrooms 4
Full Baths 3
Half Baths 1
HOA Fees $20/ann
HOA Y/N Y
Abv Grd Liv Area 3,216
Originating Board BRIGHT
Year Built 1929
Annual Tax Amount $11,943
Tax Year 2019
Lot Size 9,178 Sqft
Acres 0.21
Property Description
This circa 1929 Tudor-style home boasts 4/5 generous bedrooms, 3.5 baths and over 3200 square feet of living space. Pride of home ownership shows everywhere. It's located within 3 blocks to the Homeland lakes. The expansive living room features a stone fireplace, a beamed ceiling and custom built-ins. The 18 x 13 dining room leads to the side stone patio perfect for entertaining. There's also a detached garage, wood replacement windows throughout, and a huge walk-up attic great for storage. The kitchen is outfitted with granite counter tops, stainless-steel appliances, and a breakfast area which opens to the cozy den. There's a bonus room in the basement currently used as an exercise room. Very convenient to colleges, universities, and hospitals. It's a 10 minute walk to the unique shops, restaurants and the Senator Theater at Belvedere Square. The central air is on the second level with some vents on the main level.
Location
State MD
County Baltimore City
Zoning R-1-E
Rooms
Other Rooms Living Room, Dining Room, Primary Bedroom, Bedroom 2, Bedroom 3, Bedroom 4, Kitchen, Den, Foyer, Bathroom 2, Attic, Bonus Room, Primary Bathroom
Basement Other, Partially Finished, Rear Entrance, Shelving, Space For Rooms, Windows
Interior
Interior Features Exposed Beams, Family Room Off Kitchen, Floor Plan - Traditional, Formal/Separate Dining Room, Primary Bath(s), Upgraded Countertops, Built-Ins, Ceiling Fan(s), Recessed Lighting, Wood Floors
Hot Water Natural Gas
Heating Hot Water
Cooling Central A/C
Flooring Hardwood
Fireplaces Number 1
Fireplaces Type Mantel(s), Screen, Wood
Equipment Dishwasher, Disposal, Dryer, Exhaust Fan, Refrigerator, Stainless Steel Appliances, Stove, Washer, Water Heater
Fireplace Y
Window Features Wood Frame
Appliance Dishwasher, Disposal, Dryer, Exhaust Fan, Refrigerator, Stainless Steel Appliances, Stove, Washer, Water Heater
Heat Source Natural Gas
Laundry Lower Floor
Exterior
Exterior Feature Patio(s), Porch(es)
Parking Features Garage - Rear Entry
Garage Spaces 1.0
Water Access N
Roof Type Slate
Street Surface Black Top
Accessibility None
Porch Patio(s), Porch(es)
Road Frontage City/County
Total Parking Spaces 1
Garage Y
Building
Lot Description Landscaping
Story 3+
Foundation Stone
Sewer Public Sewer
Water Public
Architectural Style Tudor
Level or Stories 3+
Additional Building Above Grade, Below Grade
Structure Type Plaster Walls,Dry Wall
New Construction N
Schools
Elementary Schools Roland Park Elementary-Middle School
Middle Schools Roland Park
School District Baltimore City Public Schools
Others
Senior Community No
Tax ID 0327675017 008
Ownership Fee Simple
SqFt Source Assessor
Security Features Electric Alarm
Acceptable Financing Cash, Conventional
Horse Property N
Listing Terms Cash, Conventional
Financing Cash,Conventional
Special Listing Condition Standard
Read Less
Want to know what your home might be worth? Contact us for a FREE valuation!

Our team is ready to help you sell your home for the highest possible price ASAP

Bought with Elizabeth S Winstead • Monument Sotheby's International Realty






