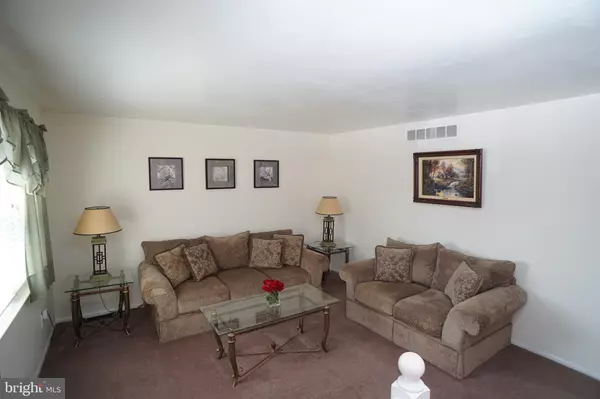$130,000
$139,000
6.5%For more information regarding the value of a property, please contact us for a free consultation.
645 SAINT ANTHONY LN Upper Darby, PA 19082
2 Beds
2 Baths
2,184 SqFt
Key Details
Sold Price $130,000
Property Type Townhouse
Sub Type Interior Row/Townhouse
Listing Status Sold
Purchase Type For Sale
Square Footage 2,184 sqft
Price per Sqft $59
Subdivision Lukens Estate
MLS Listing ID PADE487996
Sold Date 05/23/19
Style Traditional
Bedrooms 2
Full Baths 1
Half Baths 1
HOA Y/N N
Abv Grd Liv Area 2,184
Originating Board BRIGHT
Year Built 1985
Annual Tax Amount $7,264
Tax Year 2018
Lot Size 2,309 Sqft
Acres 0.05
Lot Dimensions 20.00 x 110.00
Property Description
Welcome to 645 Saint Anthony Lane. This warm and welcoming home greets you with a beautifully manicured front yard. An attractive stone facade and brand new siding in an attractive shade of blue. Updates will immediately catch your eye as you enter through the newly installed Anderson Screen door accompanied by the brand new fiberglass front door with smart lock key technology. Come inside and tour this spacious home with a wonderful floor plan. The first floor consists of a living a room, spacious kitchen with new energy efficient Samsung appliances (2016) and a kitchen island complete with seating for four. The kitchen flows directly into a generously sized family room making this a great flow for entertaining. For outdoor entertaining step outside thru your Anderson Sliding Door onto your beautiful, maintenance free trex decking with white vinyl railings. The perfect deck for all your grilling and entertaining needs. Upstairs has 2 oversized bedrooms, both of which have private access to an incredibly spacious bathroom with a large jacuzzi tub and a recently renovated stall shower (2016). There is also the perfect space upstairs to create a great office/work station. There is also a large basement with high ceilings making endless future opportunities to add more living space to this already spacious home or simply use it for its excellent storage capabilities. The basement is complete with newer Anderson walk-out sliding doors (2016) to your beautiful, flat backyard. MORE VALUABLE UPDATES include 5 year young Gas HVAC System and Gas Hot Water Heater. NEW ROOF, Siding, and Gutter Guards in 2017, All New Windows in 2012 and a Newer Washer and Dryer. The energy star appliances along with the LED lighting makes this house extremely efficient and electric bills so low you need to see them to believe them. For your convenience there are 2 private parking spots directly infront of the house and plenty of on-street parking for guests. Great Location! Conveniently located within walking distance to Public Transportation, Hospital, Schools, and Shopping! Don t miss this magnificent home ........ schedule your showing today!!
Location
State PA
County Delaware
Area Upper Darby Twp (10416)
Zoning R-10
Rooms
Other Rooms Living Room, Kitchen, Family Room, Basement
Basement Full
Interior
Interior Features Ceiling Fan(s), Kitchen - Island
Heating Forced Air
Cooling Central A/C
Flooring Carpet
Equipment Built-In Range, Dryer - Electric, Dishwasher, Refrigerator, Washer
Furnishings No
Fireplace N
Appliance Built-In Range, Dryer - Electric, Dishwasher, Refrigerator, Washer
Heat Source Electric
Exterior
Parking On Site 2
Waterfront N
Water Access N
Roof Type Shingle
Accessibility None
Garage N
Building
Story 3+
Sewer Public Sewer
Water Public
Architectural Style Traditional
Level or Stories 3+
Additional Building Above Grade, Below Grade
New Construction N
Schools
School District Upper Darby
Others
Pets Allowed N
Senior Community No
Tax ID 16-07-00741-02
Ownership Fee Simple
SqFt Source Assessor
Acceptable Financing Conventional, Cash
Listing Terms Conventional, Cash
Financing Conventional,Cash
Special Listing Condition Standard
Read Less
Want to know what your home might be worth? Contact us for a FREE valuation!

Our team is ready to help you sell your home for the highest possible price ASAP

Bought with John Knisely • Keller Williams Real Estate - Media






