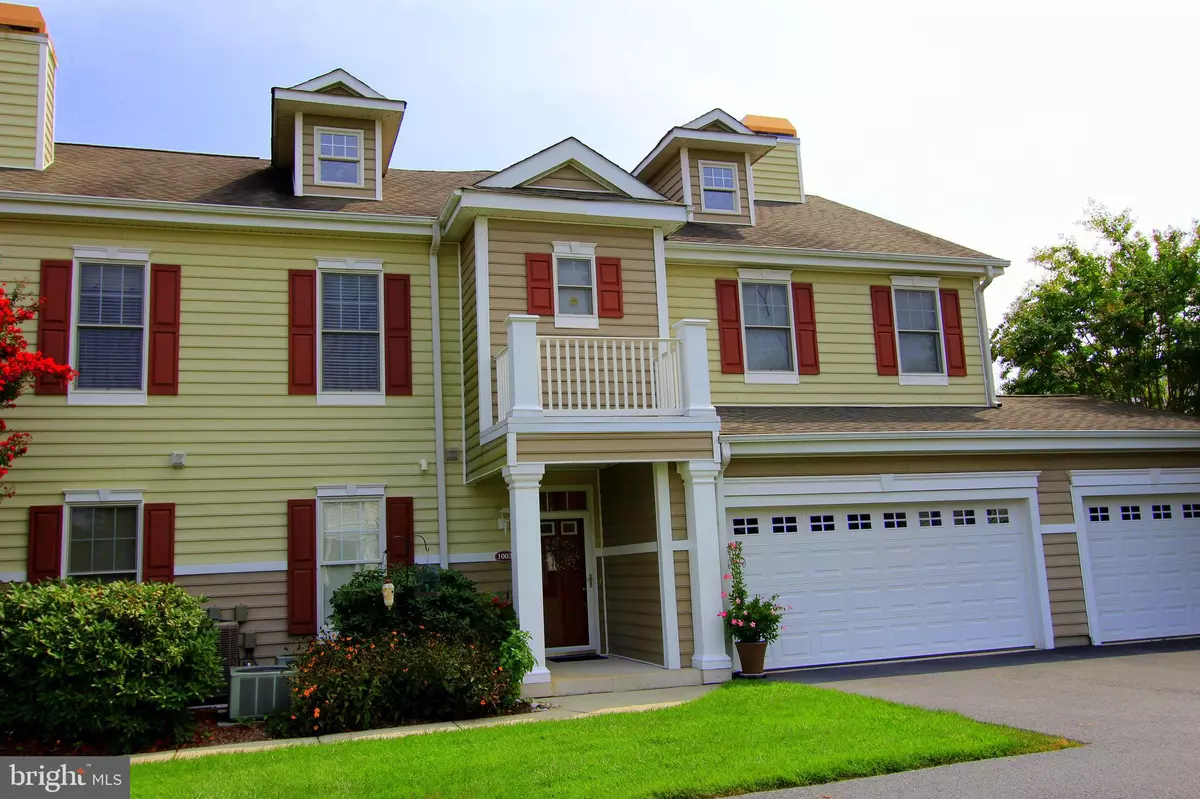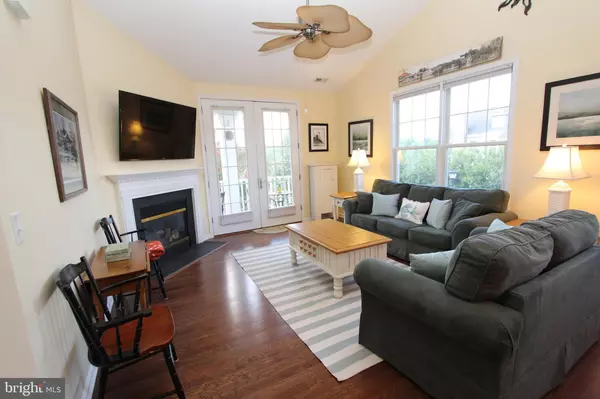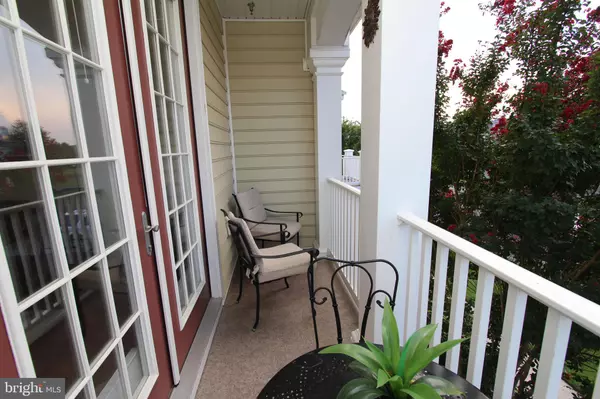$235,000
$235,000
For more information regarding the value of a property, please contact us for a free consultation.
16680 JOHN ROWLAND TR #1003 Milton, DE 19968
3 Beds
2 Baths
1,697 SqFt
Key Details
Sold Price $235,000
Property Type Condo
Sub Type Condo/Co-op
Listing Status Sold
Purchase Type For Sale
Square Footage 1,697 sqft
Price per Sqft $138
Subdivision Paynters Mill
MLS Listing ID 1001873028
Sold Date 05/24/19
Style Contemporary
Bedrooms 3
Full Baths 2
Condo Fees $825/qua
HOA Fees $103/qua
HOA Y/N Y
Abv Grd Liv Area 1,697
Originating Board BRIGHT
Year Built 2005
Annual Tax Amount $657
Tax Year 2018
Property Description
Priced to Sell, this pristine condo features 3 bedrooms, 2 bathrooms, hardwood floors, tile bathrooms, stainless steel appliances, gas fireplace, two balconies and a 2 car garage. All of this is located in Paynters Mill that features community amenities such as an olympic size swimming pool, basketball court, volleyball court, tennis courts, walking/jogging trail, beautiful clubhouse with fitness center and more, located only minutes away from the beaches in Lewes, Cape Henlopen State Park, and Rehoboth Beach. Call for an appointment today!
Location
State DE
County Sussex
Area Broadkill Hundred (31003)
Zoning RESIDENTIAL
Rooms
Main Level Bedrooms 3
Interior
Cooling Central A/C
Fireplaces Number 1
Fireplaces Type Gas/Propane
Fireplace Y
Heat Source Propane - Leased
Exterior
Parking Features Garage Door Opener
Garage Spaces 4.0
Water Access N
Accessibility >84\" Garage Door
Attached Garage 2
Total Parking Spaces 4
Garage Y
Building
Story 1
Unit Features Garden 1 - 4 Floors
Sewer Public Sewer
Water Public
Architectural Style Contemporary
Level or Stories 1
Additional Building Above Grade
New Construction N
Schools
School District Cape Henlopen
Others
Senior Community No
Tax ID 235-22.00-971.00-255
Ownership Fee Simple
SqFt Source Estimated
Special Listing Condition Standard
Read Less
Want to know what your home might be worth? Contact us for a FREE valuation!

Our team is ready to help you sell your home for the highest possible price ASAP

Bought with BILL CULLIN • Long & Foster Real Estate, Inc.






