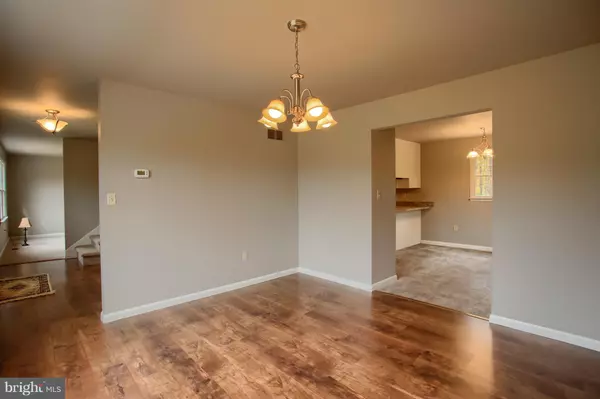$255,000
$269,900
5.5%For more information regarding the value of a property, please contact us for a free consultation.
1228 FRITZTOWN RD Reinholds, PA 17569
4 Beds
3 Baths
2,240 SqFt
Key Details
Sold Price $255,000
Property Type Single Family Home
Sub Type Detached
Listing Status Sold
Purchase Type For Sale
Square Footage 2,240 sqft
Price per Sqft $113
Subdivision None Available
MLS Listing ID PABK338780
Sold Date 05/24/19
Style Colonial
Bedrooms 4
Full Baths 2
Half Baths 1
HOA Y/N N
Abv Grd Liv Area 2,240
Originating Board BRIGHT
Year Built 1973
Annual Tax Amount $3,958
Tax Year 2018
Lot Size 0.960 Acres
Acres 0.96
Lot Dimensions IRREG
Property Description
Nestled on a 1 acre home site is this totally redone brick and aluminum 2 story colonial with a sloping open front yard and a wooded rear lot. Get your peace and quiet here. The home has a new roof, a new macadam driveway and a new front walk way, as well as a new side porch. Inside the flooring is all new, from beautiful wood laminate in the foyer, and dining room and tile in the kitchen and all new carpet in the LR, up the stairs and hall way and in each of 4 bedrooms. The master suite is a nice size 20 x 13 with a separate private bath and a walk in closet. The bathroom in the master and the main bath have been redone with tile floor, new vanities, and toilets, lighting and mirrors. The powder room is all new as well. The 25 handle custom kitchen by Plain and Fancy has a new 5 burner electric cook top, a wall oven, a huge pantry, a new double stainless steel sink, new countertops, a newer dishwasher and refrigerator only a few years old. Adjacent to the kitchen is the breakfast room with a breakfast bar. Here you can enjoy your morning coffee and watch all the wildlife and see the horses grazing and frolicking on the neighboring pastures out back.. Also on this floor is the laundry room which includes a washer and dryer. The home is heated with a 2 yr old Carrier high efficiency heat pump w/ central air and has an oil fired hot water heater. You can breath easy knowing all the duct work was professionally cleaned by Comfort Pro. No worry about cleaning the rain gutters with Gutter Helmet already installed. Lots of storage potential with the large 1120 sf basement w 9 ft ceilings. You won't have any hidden surprises knowing a new innovative septic system was just installed and certified. This home is rural living at its finest but just 10 minutes from major highways, shopping and schools. You do not want to miss this one.
Location
State PA
County Berks
Area Spring Twp (10280)
Zoning RESIDENTIAL
Rooms
Other Rooms Living Room, Dining Room, Primary Bedroom, Bedroom 2, Bedroom 3, Kitchen, Bedroom 1, Laundry, Attic
Basement Full, Unfinished, Outside Entrance
Interior
Interior Features Primary Bath(s), Butlers Pantry, Ceiling Fan(s), Attic/House Fan, Stain/Lead Glass, Water Treat System, Breakfast Area
Hot Water Natural Gas
Heating Heat Pump - Electric BackUp, Forced Air
Cooling Central A/C
Flooring Fully Carpeted, Tile/Brick
Equipment Cooktop, Oven - Wall, Dishwasher, Refrigerator
Fireplace N
Window Features Energy Efficient
Appliance Cooktop, Oven - Wall, Dishwasher, Refrigerator
Heat Source Electric
Laundry Main Floor
Exterior
Exterior Feature Porch(es)
Garage Spaces 3.0
Utilities Available Cable TV
Waterfront N
Water Access N
Roof Type Pitched,Shingle
Accessibility None
Porch Porch(es)
Total Parking Spaces 3
Garage N
Building
Lot Description Irregular, Sloping, Open, Trees/Wooded, Front Yard, Rear Yard, SideYard(s)
Story 2
Foundation Brick/Mortar
Sewer On Site Septic
Water Well
Architectural Style Colonial
Level or Stories 2
Additional Building Above Grade
New Construction N
Schools
High Schools Wilson
School District Wilson
Others
Senior Community No
Tax ID 80-4365-04-61-9263
Ownership Fee Simple
SqFt Source Assessor
Acceptable Financing Conventional, VA, FHA 203(b)
Listing Terms Conventional, VA, FHA 203(b)
Financing Conventional,VA,FHA 203(b)
Special Listing Condition Standard
Read Less
Want to know what your home might be worth? Contact us for a FREE valuation!

Our team is ready to help you sell your home for the highest possible price ASAP

Bought with Jennifer L. King • RE/MAX Of Reading






