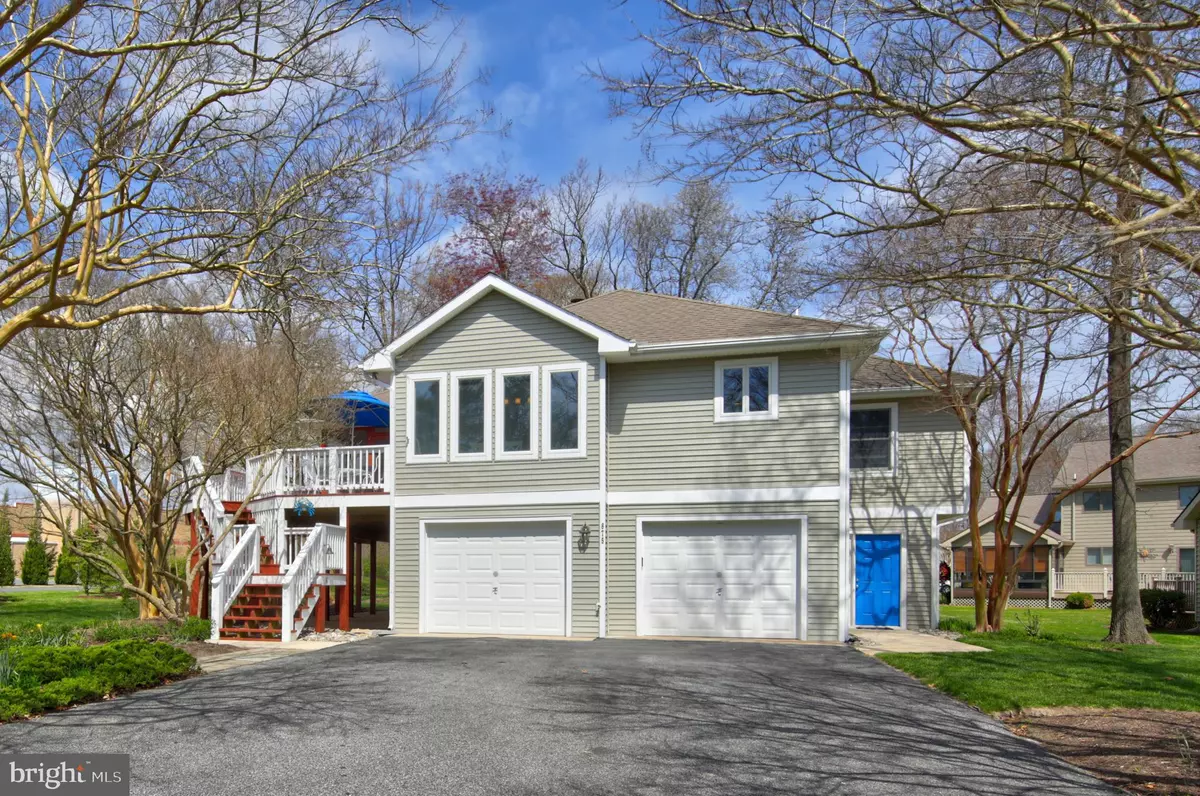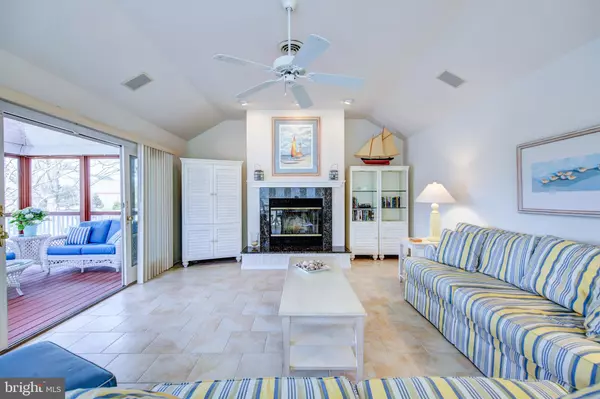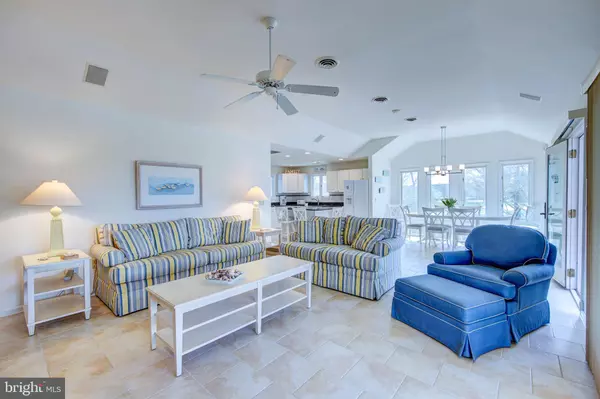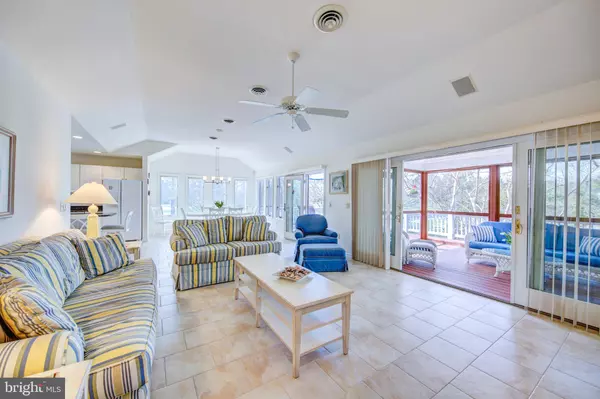$495,000
$498,000
0.6%For more information regarding the value of a property, please contact us for a free consultation.
675 BETHANY LOOP Bethany Beach, DE 19930
6 Beds
3 Baths
3,025 SqFt
Key Details
Sold Price $495,000
Property Type Single Family Home
Sub Type Detached
Listing Status Sold
Purchase Type For Sale
Square Footage 3,025 sqft
Price per Sqft $163
Subdivision Salt Pond
MLS Listing ID DESU138400
Sold Date 05/30/19
Style Coastal
Bedrooms 6
Full Baths 3
HOA Fees $134/ann
HOA Y/N Y
Abv Grd Liv Area 3,025
Originating Board BRIGHT
Year Built 1995
Annual Tax Amount $1,340
Tax Year 2018
Lot Size 9,657 Sqft
Acres 0.22
Lot Dimensions 89 x 127 x 69 x 140
Property Description
Bright, sunny home just 2.5 miles to the beach with lovely golf course views. This 6 bedroom, 3 full bath home offers an open floorplan featuring an impressive great room opening to a large screened porch and spacious decks creating the perfect layout for entertaining. Notable features include vaulted ceilings, ceramic tile flooring throughout the main living area, wood burning fireplace, and beautiful kitchen with upgraded cabinetry, granite countertops, and center island. This home is ideal for large gatherings at the beach with a huge master bedroom and 2 guest bedrooms on the main floor and 3 additional bedrooms on the first floor. Located in the sought after community of Salt Pond with endless amenities including golf course, indoor and outdoor pools, tennis, fitness center, kayak launch, basketball, and pickleball.
Location
State DE
County Sussex
Area Baltimore Hundred (31001)
Zoning L
Rooms
Other Rooms Great Room
Main Level Bedrooms 3
Interior
Interior Features Ceiling Fan(s), Combination Dining/Living, Combination Kitchen/Dining, Combination Kitchen/Living, Floor Plan - Open, Kitchen - Island, Primary Bath(s), Recessed Lighting, Stall Shower, Upgraded Countertops, WhirlPool/HotTub, Window Treatments
Hot Water Electric
Heating Forced Air, Heat Pump(s)
Cooling Central A/C
Flooring Carpet, Ceramic Tile, Vinyl
Fireplaces Number 1
Fireplaces Type Wood
Equipment Built-In Microwave, Dishwasher, Disposal, Dryer, Icemaker, Oven/Range - Electric, Refrigerator, Washer, Water Heater
Furnishings Yes
Fireplace Y
Appliance Built-In Microwave, Dishwasher, Disposal, Dryer, Icemaker, Oven/Range - Electric, Refrigerator, Washer, Water Heater
Heat Source Electric
Laundry Has Laundry
Exterior
Exterior Feature Deck(s), Screened
Garage Garage - Front Entry, Garage Door Opener
Garage Spaces 2.0
Amenities Available Fitness Center, Golf Course, Pier/Dock, Pool - Indoor, Pool - Outdoor, Recreational Center, Swimming Pool, Tennis Courts, Water/Lake Privileges
Waterfront N
Water Access N
Roof Type Architectural Shingle
Accessibility 2+ Access Exits
Porch Deck(s), Screened
Attached Garage 2
Total Parking Spaces 2
Garage Y
Building
Lot Description Corner, Landscaping, Trees/Wooded
Story 2
Sewer Public Sewer
Water Public
Architectural Style Coastal
Level or Stories 2
Additional Building Above Grade, Below Grade
Structure Type Vaulted Ceilings
New Construction N
Schools
School District Indian River
Others
HOA Fee Include Common Area Maintenance,Pool(s),Recreation Facility,Snow Removal
Senior Community No
Tax ID 134-13.00-1607.00
Ownership Fee Simple
SqFt Source Estimated
Acceptable Financing Cash, Conventional
Listing Terms Cash, Conventional
Financing Cash,Conventional
Special Listing Condition Standard
Read Less
Want to know what your home might be worth? Contact us for a FREE valuation!

Our team is ready to help you sell your home for the highest possible price ASAP

Bought with LESLIE KOPP • Long & Foster Real Estate, Inc.






