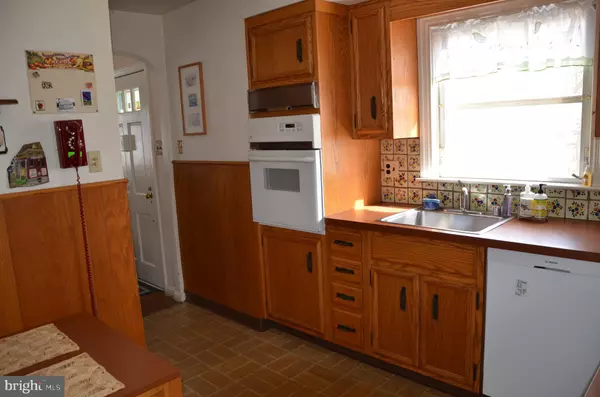$115,000
$125,000
8.0%For more information regarding the value of a property, please contact us for a free consultation.
509 LEE AVE Beverly, NJ 08010
2 Beds
1 Bath
740 SqFt
Key Details
Sold Price $115,000
Property Type Single Family Home
Sub Type Detached
Listing Status Sold
Purchase Type For Sale
Square Footage 740 sqft
Price per Sqft $155
Subdivision None Available
MLS Listing ID NJBL341106
Sold Date 05/31/19
Style Ranch/Rambler
Bedrooms 2
Full Baths 1
HOA Y/N N
Abv Grd Liv Area 740
Originating Board BRIGHT
Year Built 1955
Annual Tax Amount $4,600
Tax Year 2019
Lot Size 6,840 Sqft
Acres 0.16
Lot Dimensions 57.00 x 120.00
Property Description
Make this sweet home, your home sweet home! This mid-century home has a cottage feel and has been well maintained with newer roof, vinyl siding, gutter guards, central air, newer heating system. Custom kitchen cabinets, Mexican tile backsplash, built-in bookcases in living room add charm. The full basement is partially finished, with convenient outside entrance. Large fully fenced in lot. Backyard has a great shed complete with shelving and peg board. Blue stone patio graces back of house. Great location, great neighborhood , on one of Beverly s nicest streets!
Location
State NJ
County Burlington
Area Beverly City (20302)
Zoning RESIDENTIAL
Rooms
Other Rooms Living Room, Bedroom 2, Kitchen, Bedroom 1, Bathroom 1
Basement Full, Partially Finished
Main Level Bedrooms 2
Interior
Interior Features Built-Ins, Ceiling Fan(s), Kitchen - Eat-In, Wood Floors
Heating Forced Air
Cooling Central A/C
Flooring Hardwood, Ceramic Tile, Vinyl
Equipment Cooktop, Dishwasher, Disposal, Dryer, Oven - Wall, Refrigerator, Washer, Water Heater
Furnishings No
Fireplace N
Window Features Insulated
Appliance Cooktop, Dishwasher, Disposal, Dryer, Oven - Wall, Refrigerator, Washer, Water Heater
Heat Source Natural Gas
Laundry Basement
Exterior
Exterior Feature Patio(s)
Waterfront N
Water Access N
Accessibility None
Porch Patio(s)
Garage N
Building
Story 1
Sewer Public Sewer
Water Public
Architectural Style Ranch/Rambler
Level or Stories 1
Additional Building Above Grade, Below Grade
New Construction N
Schools
High Schools Palmyra H.S.
School District Beverly City
Others
Senior Community No
Tax ID 02-00313-00006
Ownership Fee Simple
SqFt Source Assessor
Acceptable Financing Conventional, FHA, VA
Listing Terms Conventional, FHA, VA
Financing Conventional,FHA,VA
Special Listing Condition Standard
Read Less
Want to know what your home might be worth? Contact us for a FREE valuation!

Our team is ready to help you sell your home for the highest possible price ASAP

Bought with Kristi Shawley • HomeSmart Realty Advisors






