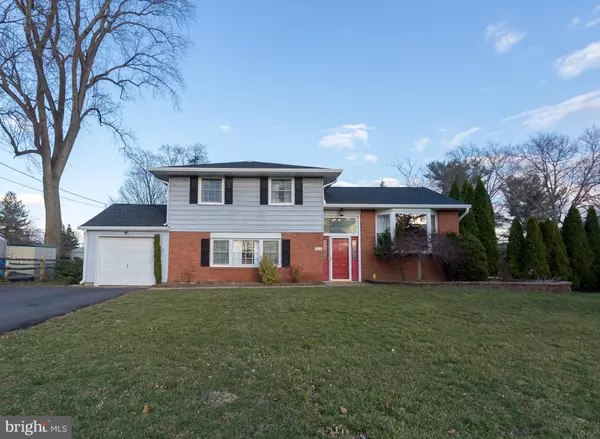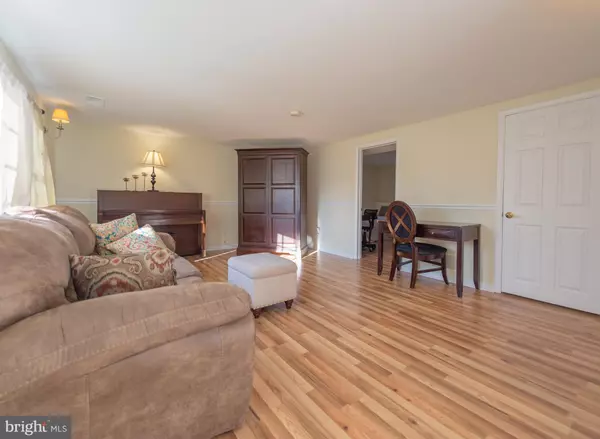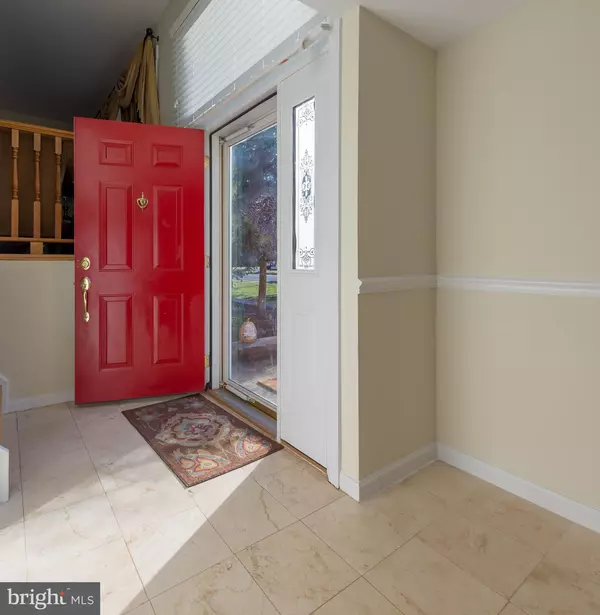$345,000
$345,000
For more information regarding the value of a property, please contact us for a free consultation.
1514 MAKEFIELD RD Yardley, PA 19067
4 Beds
2 Baths
1,161 SqFt
Key Details
Sold Price $345,000
Property Type Single Family Home
Sub Type Detached
Listing Status Sold
Purchase Type For Sale
Square Footage 1,161 sqft
Price per Sqft $297
Subdivision Oak Tree Farms
MLS Listing ID PABU445924
Sold Date 05/30/19
Style Split Level
Bedrooms 4
Full Baths 2
HOA Y/N N
Abv Grd Liv Area 1,161
Originating Board BRIGHT
Year Built 1959
Annual Tax Amount $5,824
Tax Year 2018
Lot Size 0.386 Acres
Acres 0.39
Lot Dimensions 105.00 x 160.00
Property Description
OPEN HOUSE SUNDAY 4/28 1:00-4:00PM!! Stop the car! Under 350,000 in Yardley! Welcome to your new home at 1514 Makefield located in sought after Yardley in Lower Makefield Township and award winning Pennsbury School District! This adorable split level sits back from the road with plenty of parking on the recently done blacktop driveway (2016) as well as a No Outlet street steps away for on street parking. Pride of ownership is evident here. Beautiful hardwood floors are throughout much of the home and lower level has BRAND NEW maintenance free laminate flooring. Majority of the home has just been freshly painted and PELLA windows were put in approximately 6 years ago. New Roof, soffits, gutters with gutter guards, and downspouts completed in 2018! Plenty of natural light throughout this warm and inviting home. The lower level offers a spacious bedroom, laundry, large family room and a full bathroom with access from both the bedroom and backyard- perfect for guests when entertaining outside on your beautiful deck. This could be used as a master suite if private separation from the other bedrooms is desired. The main level boasts an updated kitchen complete with granite counter tops, under cabinet lighting, stainless steel appliances, large pantry, and eat-in space. Dining room is open to the living room for effortless enjoyment of family and company and admiring the view through the large front bay window. Central air/heat pump keeps the home comfortable throughout the year. On the upper level you'll find the other tastefully updated full bath, along with two generous sized bedrooms in addition to the master. Master has been freshly painted and has gorgeous wainscoting throughout. As if the list wasn't long enough already, enjoy your peaceful back yard, with NO HOMES in the rear. Close to shopping, I95, Route 1 and train station for all of your commuting needs. Massive crawlspace storage in lower level closet. Lastly, for buyers peace of mind owners are including a one year home warranty that allows the new owner to pick their own contractor! Schedule today, will not last!
Location
State PA
County Bucks
Area Lower Makefield Twp (10120)
Zoning R2
Interior
Heating Central
Cooling Central A/C
Heat Source Oil
Exterior
Water Access N
Roof Type Asphalt
Accessibility None
Garage N
Building
Story 3+
Foundation Crawl Space
Sewer Public Sewer
Water Public
Architectural Style Split Level
Level or Stories 3+
Additional Building Above Grade, Below Grade
New Construction N
Schools
School District Pennsbury
Others
Senior Community No
Tax ID 20-041-105
Ownership Fee Simple
SqFt Source Assessor
Acceptable Financing Cash, Conventional, FHA, VA
Listing Terms Cash, Conventional, FHA, VA
Financing Cash,Conventional,FHA,VA
Special Listing Condition Standard
Read Less
Want to know what your home might be worth? Contact us for a FREE valuation!

Our team is ready to help you sell your home for the highest possible price ASAP

Bought with Robin Kemmerer • Robin Kemmerer Associates Inc






