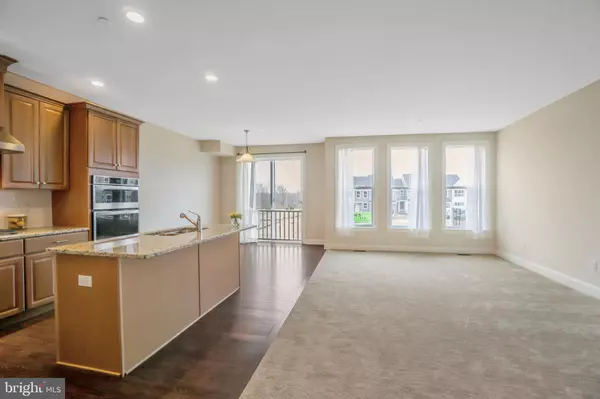$378,000
$382,000
1.0%For more information regarding the value of a property, please contact us for a free consultation.
706 HACKBERRY CT Chester Springs, PA 19425
3 Beds
3 Baths
2,006 SqFt
Key Details
Sold Price $378,000
Property Type Townhouse
Sub Type Interior Row/Townhouse
Listing Status Sold
Purchase Type For Sale
Square Footage 2,006 sqft
Price per Sqft $188
Subdivision None Available
MLS Listing ID PACT475796
Sold Date 05/29/19
Style Other
Bedrooms 3
Full Baths 2
Half Baths 1
HOA Fees $175/mo
HOA Y/N Y
Abv Grd Liv Area 2,006
Originating Board BRIGHT
Year Built 2018
Tax Year 2019
Property Description
Why wait for new construction, move in now for this just finished home, washer/dryer installed, and counter-depth stainless steel fridge!Premium lot with walkout basement, plenty sun light! Modified floor plan with extra sqft, open floor main level with den/flex space! Fully upgraded, gourmet kitchen, resort-style master bath, trey-ceiling master bed! Two spacious guest bedrooms facing open space, serviced by a hall bath with double vanity. Hardwood staircase and open railing! 2nd floor laundry with sink, windowed powder room! whole house humidifier, and Smart Home package! 3-piece rough in basement for you to finish. Village at Chester Springs, luxurious new townhome community, across from Pickering Valley Elementary School, sought-after award winning School District! Steps away from Marsh Creek lake and PA Turnpike! Welcome home!
Location
State PA
County Chester
Area Upper Uwchlan Twp (10332)
Zoning RESIDENTIAL
Rooms
Other Rooms Primary Bedroom, Kitchen, Breakfast Room, Study, Great Room, Bathroom 2, Bathroom 3
Basement Daylight, Full, Walkout Level
Interior
Interior Features Crown Moldings, Kitchen - Gourmet, Kitchen - Island, Walk-in Closet(s)
Heating Forced Air
Cooling Central A/C
Equipment Humidifier, Stainless Steel Appliances, Oven - Wall
Appliance Humidifier, Stainless Steel Appliances, Oven - Wall
Heat Source Natural Gas
Laundry Upper Floor
Exterior
Garage Garage - Front Entry
Garage Spaces 1.0
Waterfront N
Water Access N
Accessibility Other
Attached Garage 1
Total Parking Spaces 1
Garage Y
Building
Story 2
Sewer Public Sewer
Water Public
Architectural Style Other
Level or Stories 2
Additional Building Above Grade
New Construction Y
Schools
Elementary Schools Pickering Valley
Middle Schools Lionville
High Schools Downingtown High School East Campus
School District Downingtown Area
Others
Senior Community No
Tax ID NO TAX RECORD
Ownership Fee Simple
SqFt Source Estimated
Special Listing Condition Standard
Read Less
Want to know what your home might be worth? Contact us for a FREE valuation!

Our team is ready to help you sell your home for the highest possible price ASAP

Bought with Praveen Ponna • Keller Williams Realty Group






