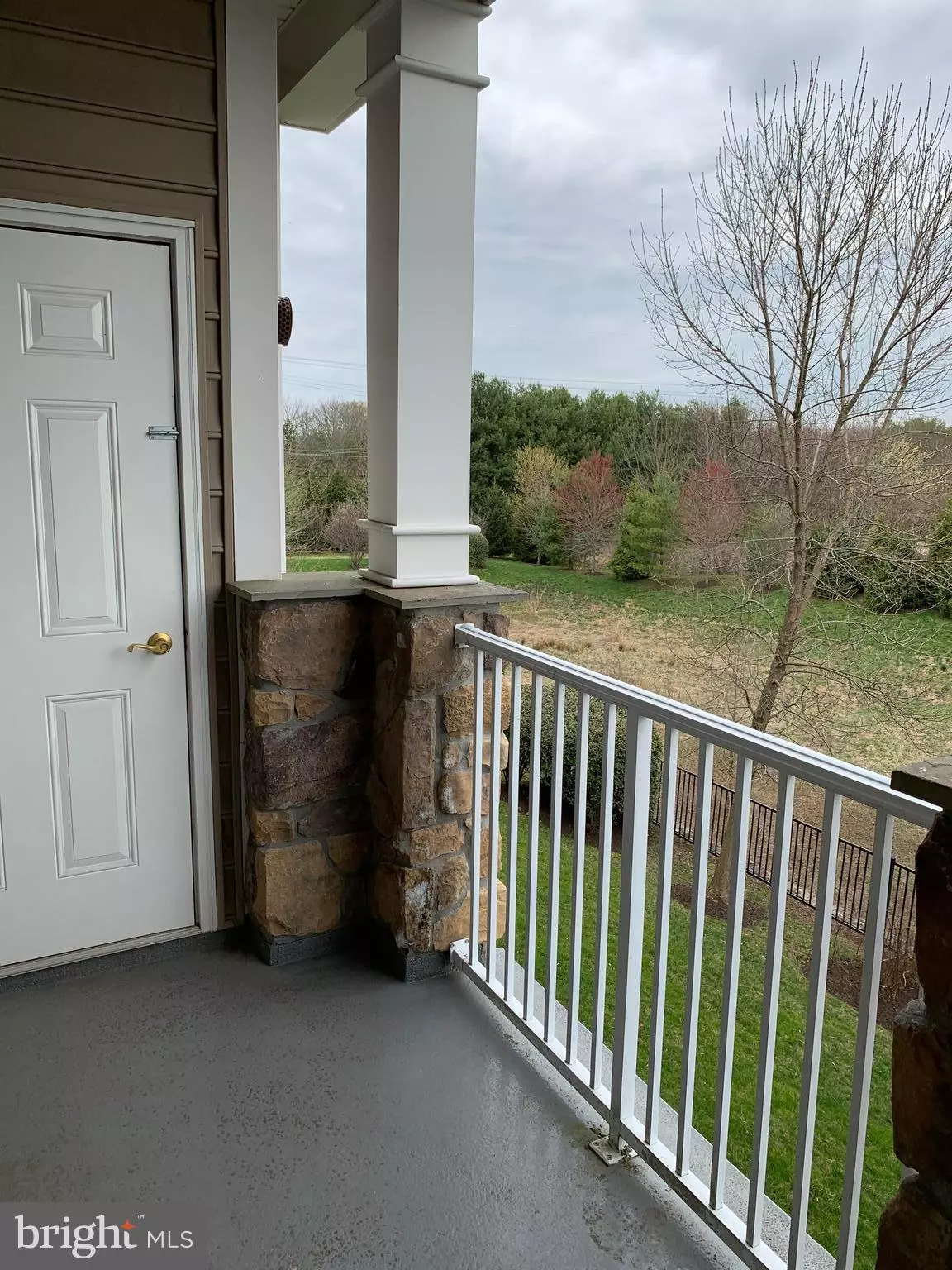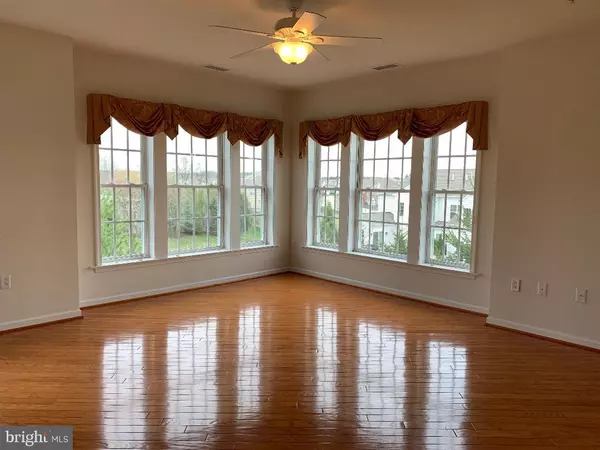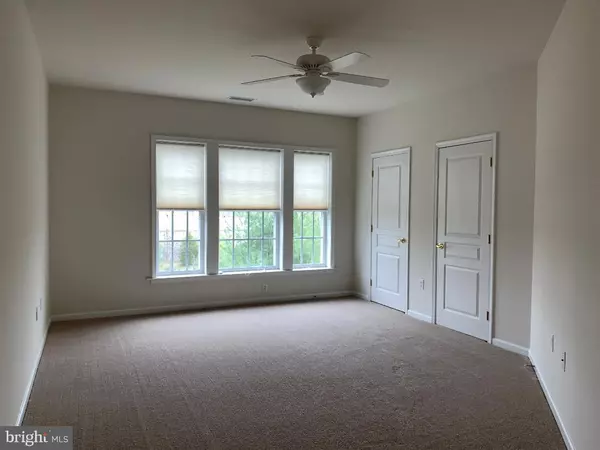$395,500
$395,000
0.1%For more information regarding the value of a property, please contact us for a free consultation.
6201 LILAC CT Lansdale, PA 19446
2 Beds
2 Baths
1,908 SqFt
Key Details
Sold Price $395,500
Property Type Condo
Sub Type Condo/Co-op
Listing Status Sold
Purchase Type For Sale
Square Footage 1,908 sqft
Price per Sqft $207
Subdivision Reserve At Gwynedd
MLS Listing ID PAMC603314
Sold Date 06/07/19
Style Unit/Flat
Bedrooms 2
Full Baths 2
Condo Fees $479/mo
HOA Y/N N
Abv Grd Liv Area 1,908
Originating Board BRIGHT
Year Built 2009
Annual Tax Amount $4,748
Tax Year 2018
Lot Size 1,908 Sqft
Acres 0.04
Lot Dimensions x 0.00
Property Description
The Reserve @ Gwynedd A superior 55 Plus community. This condo is the largest unit you can buy. It is in perfect condition. Completely freshly painted. Brand new carpeting in the bedrooms. All neutral Ready to move in. Custom closet in the master bedroom Lovely views and bright and sunny. Hardwood floors throughout except for bed rooms. Beautiful Stainless Steel Kitchen. Come and enjoy the best lifestyle community that offers indoor and outdoor pools. Clubhouse and gym Classes galore. You will love the lifestyle Showings start on Thursday April 11
Location
State PA
County Montgomery
Area Upper Gwynedd Twp (10656)
Zoning IN-R
Rooms
Other Rooms Living Room, Dining Room, Primary Bedroom, Bedroom 2
Main Level Bedrooms 2
Interior
Heating Forced Air
Cooling Central A/C
Heat Source Natural Gas
Exterior
Garage Basement Garage
Garage Spaces 1.0
Amenities Available Billiard Room, Club House, Elevator, Exercise Room, Fitness Center, Gated Community, Hot tub, Library, Meeting Room, Pool - Indoor, Pool - Outdoor, Spa
Waterfront N
Water Access N
Accessibility None
Attached Garage 1
Total Parking Spaces 1
Garage Y
Building
Story 3+
Sewer Public Sewer
Water Public
Architectural Style Unit/Flat
Level or Stories 3+
Additional Building Above Grade, Below Grade
New Construction N
Schools
School District North Penn
Others
HOA Fee Include All Ground Fee,Common Area Maintenance,Ext Bldg Maint,Health Club,Lawn Care Front,Lawn Care Rear,Lawn Care Side,Pool(s),Recreation Facility,Sauna,Security Gate,Snow Removal,Water
Senior Community Yes
Age Restriction 55
Tax ID 56-00-05836-436
Ownership Condominium
Acceptable Financing Conventional, Cash
Listing Terms Conventional, Cash
Financing Conventional,Cash
Special Listing Condition Standard
Read Less
Want to know what your home might be worth? Contact us for a FREE valuation!

Our team is ready to help you sell your home for the highest possible price ASAP

Bought with Deborah Kanner • Long & Foster Real Estate, Inc.






