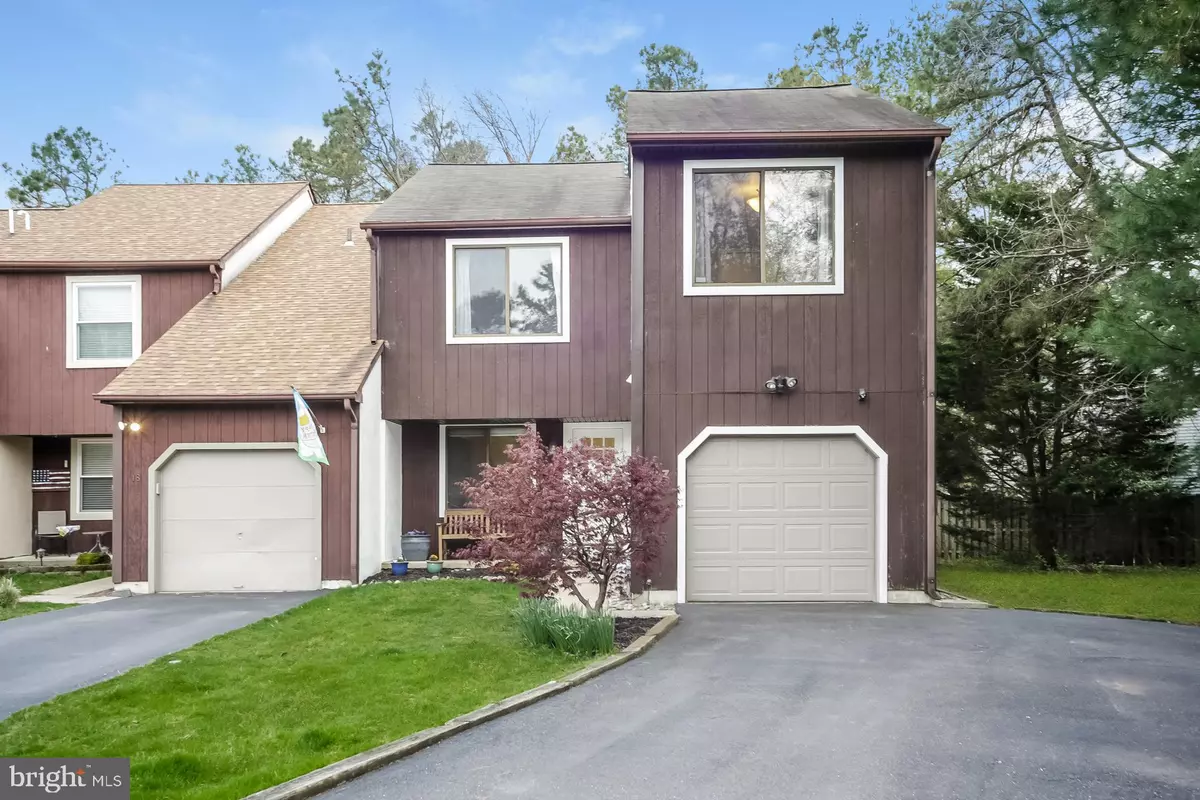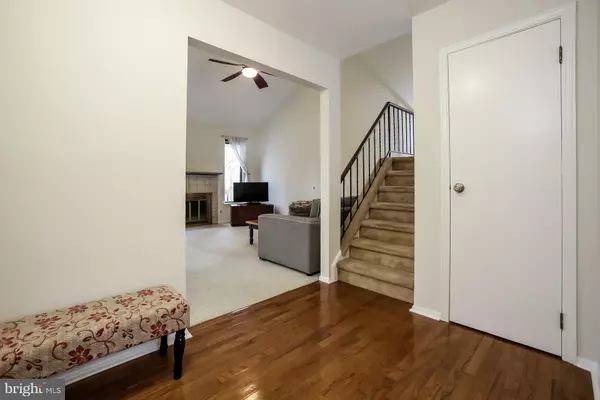$210,000
$210,000
For more information regarding the value of a property, please contact us for a free consultation.
17 QUEEN ANNE CT Marlton, NJ 08053
3 Beds
3 Baths
1,672 SqFt
Key Details
Sold Price $210,000
Property Type Townhouse
Sub Type End of Row/Townhouse
Listing Status Sold
Purchase Type For Sale
Square Footage 1,672 sqft
Price per Sqft $125
Subdivision Kings Grant
MLS Listing ID NJBL341222
Sold Date 06/19/19
Style Contemporary
Bedrooms 3
Full Baths 2
Half Baths 1
HOA Fees $26/ann
HOA Y/N Y
Abv Grd Liv Area 1,672
Originating Board BRIGHT
Year Built 1984
Annual Tax Amount $5,942
Tax Year 2019
Lot Size 2,704 Sqft
Acres 0.06
Lot Dimensions 26.00 x 104.00
Property Description
Welcome Home! This spacious, well maintained 3 bedroom 2.5 bathroom End Unit town-home is located on a quiet court in the desirable Kings Grant section of Marlton. The large driveway has parking for 4 vehicles and the 1 car garage has a newer fully insulated door with automatic opener, and shop sink, built in work bench and plenty of space for storage. As you enter from the covered front porch through the new craftsman style front door, you will notice the beautiful real hardwood floors and fresh neutral paint throughout. The eat-in kitchen is well appointed with updated cabinets and a stainless steel French door refrigerator. Pass thought to the open concept dining room/living room spacious enough for your family gatherings. The living room has soaring cathedral ceilings, ceiling fan, large windows, and a gas fire place. Rounding out the first floor is an updated half bathroom and coat closet. Through the sliding glass doors you will love the private back yard which backs to a wooded buffer with views of the Links Golf Course. The back yard boasts a newer cedar fence and large deck.The second floor has 3 large bedrooms including the master suite with an updated master bathroom. All bedrooms have spacious closets and large windows that allow great natural light. The hall bathroom was recently renovated with custom floors and tub surround. Also enjoy the conveniently located second floor laundry area. All of the over head lighting fixtures have been updated. Plenty of extra storage in the attic and crawl space. The crawl space is very clean, dry and equipped with a sump pump. Save thousands per year with this town-home's LOW association fees of only $333/year. This fee allows access to all that Kings Grant has to offer including the pool and swim club, lake, playgrounds and basketball/tennis/volleyball/hockey courts. Located within the Evesham Township School District, within walking distance to Richard L Rice Elementary School. Close proximity to restaurants, shopping and Black Run Reserve walking/biking trails and easy access to RT 70, RT 73, I295, and the NJ Turnpike.
Location
State NJ
County Burlington
Area Evesham Twp (20313)
Zoning RD-1
Rooms
Other Rooms Dining Room, Primary Bedroom, Bedroom 2, Bedroom 3, Kitchen, Family Room
Interior
Interior Features Breakfast Area, Attic, Carpet, Primary Bath(s), Skylight(s), Window Treatments, Wood Floors
Hot Water Natural Gas
Heating Forced Air
Cooling Central A/C, Ceiling Fan(s)
Flooring Hardwood, Partially Carpeted
Fireplaces Number 1
Fireplaces Type Mantel(s)
Equipment Dishwasher, Disposal, Oven/Range - Gas, Refrigerator, Washer
Fireplace Y
Appliance Dishwasher, Disposal, Oven/Range - Gas, Refrigerator, Washer
Heat Source Natural Gas
Exterior
Exterior Feature Deck(s), Porch(es)
Garage Garage - Front Entry
Garage Spaces 1.0
Utilities Available Cable TV
Amenities Available Beach, Basketball Courts, Baseball Field, Bike Trail, Common Grounds, Jog/Walk Path, Lake, Picnic Area, Pier/Dock, Pool - Outdoor, Tot Lots/Playground, Volleyball Courts, Water/Lake Privileges
Waterfront N
Water Access N
View Golf Course, Trees/Woods
Roof Type Asphalt
Accessibility 2+ Access Exits
Porch Deck(s), Porch(es)
Attached Garage 1
Total Parking Spaces 1
Garage Y
Building
Lot Description Cul-de-sac, Private, Rear Yard, Backs to Trees
Story 2
Foundation Slab, Crawl Space
Sewer Public Sewer
Water Public
Architectural Style Contemporary
Level or Stories 2
Additional Building Above Grade, Below Grade
Structure Type Cathedral Ceilings,Dry Wall
New Construction N
Schools
Elementary Schools Richard L. Rice School
Middle Schools Marlton Middle M.S.
High Schools Cherokee H.S.
School District Evesham Township
Others
Pets Allowed Y
HOA Fee Include Pool(s)
Senior Community No
Tax ID 13-00052 08-00049
Ownership Fee Simple
SqFt Source Assessor
Acceptable Financing FHA, Conventional, Cash, FHA 203(b)
Horse Property N
Listing Terms FHA, Conventional, Cash, FHA 203(b)
Financing FHA,Conventional,Cash,FHA 203(b)
Special Listing Condition Standard
Pets Description Cats OK, Dogs OK
Read Less
Want to know what your home might be worth? Contact us for a FREE valuation!

Our team is ready to help you sell your home for the highest possible price ASAP

Bought with Michelle K Gavio • BHHS Fox & Roach-Marlton






