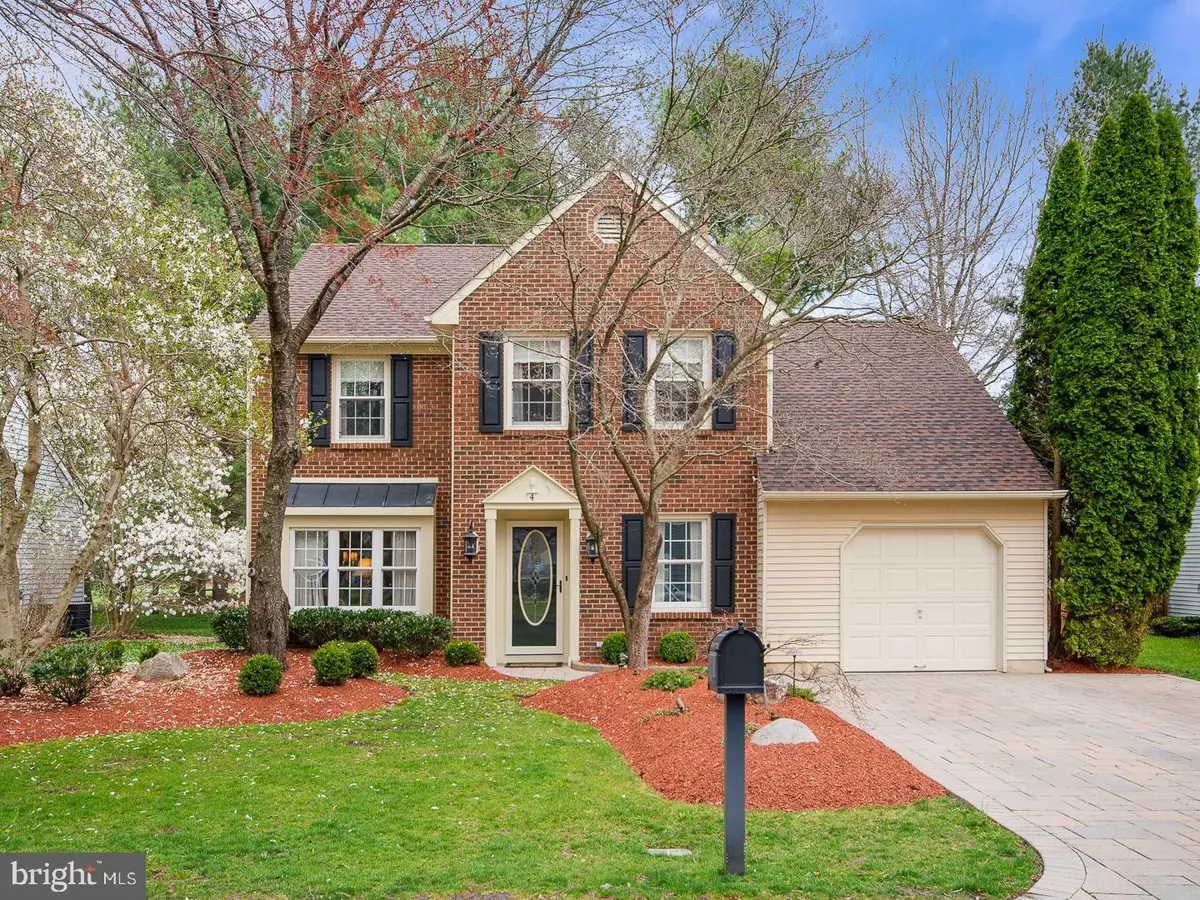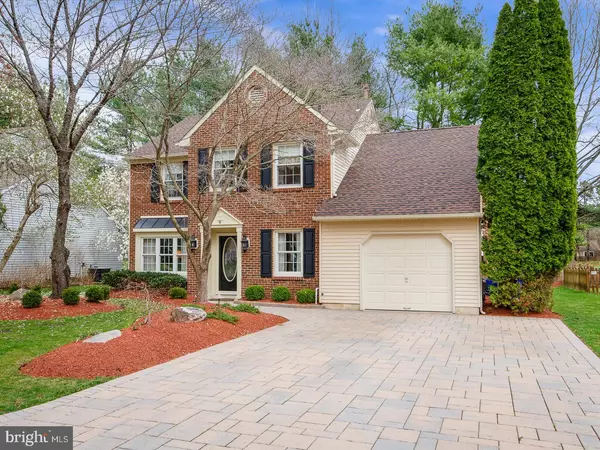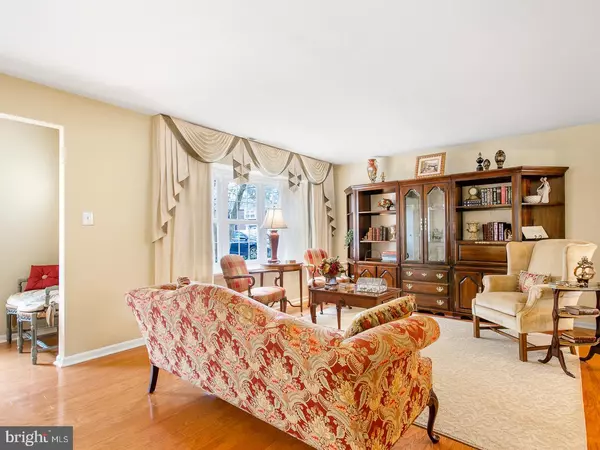$335,831
$329,900
1.8%For more information regarding the value of a property, please contact us for a free consultation.
4 WHITEMARSH CT Marlton, NJ 08053
3 Beds
3 Baths
1,918 SqFt
Key Details
Sold Price $335,831
Property Type Single Family Home
Sub Type Detached
Listing Status Sold
Purchase Type For Sale
Square Footage 1,918 sqft
Price per Sqft $175
Subdivision Kings Grant
MLS Listing ID NJBL341166
Sold Date 06/24/19
Style Colonial
Bedrooms 3
Full Baths 2
Half Baths 1
HOA Fees $27/ann
HOA Y/N Y
Abv Grd Liv Area 1,918
Originating Board BRIGHT
Year Built 1986
Annual Tax Amount $8,071
Tax Year 2018
Lot Size 6,825 Sqft
Acres 0.16
Lot Dimensions 65.00 x 105.00
Property Description
An opportunity like this only comes up once in a blue moon! This home is set on professionally landscaped lot on the 3 rd hole of the golf course giving you total privacy. This outstanding totally updated home will impress you from first sight. The paver driveway and walkway lead to this magnificent colonial. The black front door and shutters enhance the brick front the dimensional roof was just put on this week. As you enter the foyer the maple hardwood floors and freshly painted walls and octagonal window will welcome you. The formal living room has boxed bay window with window seat. The living room and dining room are open to the dining room great for extending the table at holiday time. The maple hardwood marble extend throughout the rooms. The formal dining room has chair rail molding and double windows that over look the tremendous golf view and patio. The dining room can accommodate a large table and is highlighted by a gorgeous crystal fixture. The heart of the home is the updated gourmet kitchen has natural Cherry self closing cabinets with sparking neutral granite with a tumbled marble backsplash. The stainless steel appliances include a glass top range, double door refrigerator with ice on the door, and a Bosch dishwasher. The garden window overlooks the patio and golf course. The breakfast area has a window seat with double windows adding lots of natural light to the kitchen. The kitchen opens to the family room. The vaulted ceiling and abundance of windows compliment the floor to ceiling brick gas fireplace. The maple hardwoods and freshly painted walls accent this amazing room. The custom window seat adds seating and storage to the family room. A French door leads to the resort look patio. The powder room is updated with maple cabinets, granite counters and bronze fixtures. The hardwood steps have a beautiful millwork railing and runner to the second floor. The Harwood floors continue from foyer into the master suite. The luxurious master suite has maple hardwoods, crown molding and decorator paint colors that enhance this retreat. The master bath has a furniture quality cabinet base with marble top, neutral ceramic tile and an updated shower with ceramic walls and river rock shower base. Crown molding and custom sconces are additional features. The walk in closet has custom built ins. The other 2 bedrooms have views of the golf course. The bedrooms are freshly painted with newer decorator patterned carpet. The main bath is adjacent to the bedrooms and has been totally remodeled. The newer jet tub has a tumbled marble look ceramic surround with a listello accent. The frameless shower doors complement the tub. The maple cabinet base with rope detail has a granite top and matching mirror. Radiant tile floor heating warms the tile floors. The resort backyard has over 50,000 of enhancements. The bluestone patio and paver walls have led outdoor lighting that illuminate the patio for evening entertaining. The outdoor kitchen has an oversized grill and stone counters. The outdoor gas fireplace is over the top with a custom chimney and surround. Imagine entertaining on this patio overlooking the golf course. So realizing to watch the golfers go by.This is truly one of the nicest locations on the course. Additional highlights of the home are replacement windows, newer HVAC and hot water heater. No expense has been spared top of the line throughout. This home is absolutely pristine and move in ready. There is plenty of storage in the 1.5 car garage. Do not hesitate this home will not last! There a tot lot across the street from the property. Kings Grant has beaches, trails and the school is in the neighborhood.
Location
State NJ
County Burlington
Area Evesham Twp (20313)
Zoning RD-1
Rooms
Other Rooms Living Room, Dining Room, Primary Bedroom, Bedroom 2, Bedroom 3, Kitchen, Family Room, Other, Attic
Interior
Hot Water Electric
Heating Forced Air
Cooling Central A/C
Fireplaces Type Brick, Gas/Propane
Fireplace Y
Heat Source Electric
Exterior
Garage Garage - Front Entry
Garage Spaces 1.0
Waterfront N
Water Access N
View Golf Course
Roof Type Shingle
Accessibility None
Attached Garage 1
Total Parking Spaces 1
Garage Y
Building
Story 2
Sewer Public Sewer
Water Public
Architectural Style Colonial
Level or Stories 2
Additional Building Above Grade, Below Grade
New Construction N
Schools
School District Evesham Township
Others
Senior Community No
Tax ID 13-00052 09-00038
Ownership Fee Simple
SqFt Source Assessor
Special Listing Condition Standard
Read Less
Want to know what your home might be worth? Contact us for a FREE valuation!

Our team is ready to help you sell your home for the highest possible price ASAP

Bought with Mark J McKenna • Pat McKenna Realtors






