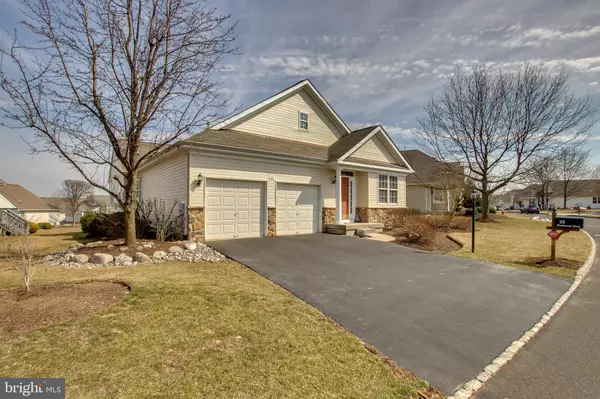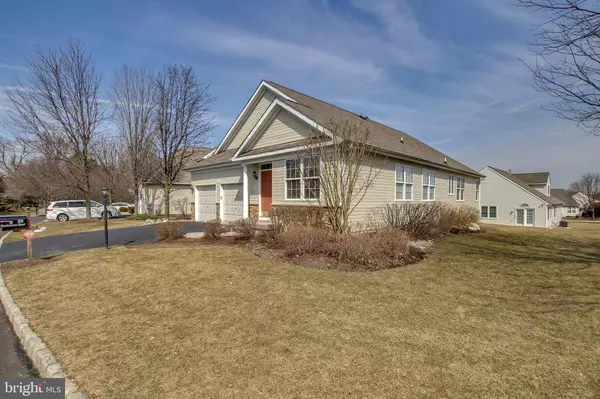$485,000
$499,000
2.8%For more information regarding the value of a property, please contact us for a free consultation.
29 BLUEBONNET RD Langhorne, PA 19047
2 Beds
3 Baths
2,046 SqFt
Key Details
Sold Price $485,000
Property Type Single Family Home
Sub Type Detached
Listing Status Sold
Purchase Type For Sale
Square Footage 2,046 sqft
Price per Sqft $237
Subdivision Flowers Mill
MLS Listing ID PABU445992
Sold Date 06/27/19
Style Ranch/Rambler
Bedrooms 2
Full Baths 2
Half Baths 1
HOA Fees $180/mo
HOA Y/N Y
Abv Grd Liv Area 2,046
Originating Board BRIGHT
Year Built 2001
Annual Tax Amount $8,045
Tax Year 2019
Lot Size 8,211 Sqft
Acres 0.19
Lot Dimensions 85.00 x 117.00
Property Description
Picture Perfect Tyler model home! Featuring upgrades with the finest amenities, gleaming hardwood floors, granite counter tops, 42 cherry cabinetry and newer appliance. Family room is complete with stone floor to ceiling fireplace surrounded by built-ins including the TV. Cathedral ceilings and recessed lighting throughout, positioned to display your most prized artwork. Adjacent sunroom leads to an oversized Trek deck for outside entertaining. Large master bedroom suite includes walk-in closet with built-ins, vaulted ceilings, double vanities, shower, garden tub and private commode. There is a first-floor office/den with 9 panel glass doors that easily coverts to a third guest bedroom. Retreat to your one of a kind finished lower level! Your guests and grandchildren will be delighted with quaint stage for those first performances. The entire basement foot footprint is finished. Including tiled powder room, TWO 7 X15 walk-in closets. All the stucco was removed and replaced with new vinyl siding. Home has newer mechanicals. Enjoy the State of-Art, recently remodeled and updated club house featuring indoor and outdoor pools, gym, ballroom, library, billiard, card & hobby rooms walking trails and gardens.
Location
State PA
County Bucks
Area Middletown Twp (10122)
Zoning R1
Direction South
Rooms
Other Rooms Living Room, Dining Room, Primary Bedroom, Bedroom 2, Kitchen, Family Room, Den, Breakfast Room, Sun/Florida Room
Basement Full, Fully Finished
Main Level Bedrooms 2
Interior
Interior Features Attic, Attic/House Fan, Breakfast Area, Built-Ins, Carpet, Chair Railings, Combination Dining/Living, Crown Moldings, Dining Area, Entry Level Bedroom, Family Room Off Kitchen, Floor Plan - Open, Kitchen - Eat-In, Kitchen - Gourmet, Kitchen - Island, Primary Bath(s), Recessed Lighting, Sprinkler System, Stall Shower, Walk-in Closet(s), WhirlPool/HotTub, Wood Floors
Hot Water Natural Gas
Heating Forced Air
Cooling Central A/C
Flooring Ceramic Tile, Hardwood, Carpet
Fireplaces Number 1
Fireplaces Type Stone
Equipment Built-In Microwave, Built-In Range, Dishwasher, Disposal, Dryer, Dryer - Gas, ENERGY STAR Refrigerator, Humidifier, Oven - Self Cleaning, Oven/Range - Gas, Washer, Water Heater - High-Efficiency
Fireplace Y
Appliance Built-In Microwave, Built-In Range, Dishwasher, Disposal, Dryer, Dryer - Gas, ENERGY STAR Refrigerator, Humidifier, Oven - Self Cleaning, Oven/Range - Gas, Washer, Water Heater - High-Efficiency
Heat Source Natural Gas
Laundry Main Floor
Exterior
Exterior Feature Deck(s)
Garage Additional Storage Area, Garage - Front Entry, Inside Access
Garage Spaces 4.0
Utilities Available Cable TV, Electric Available, Natural Gas Available
Amenities Available Bike Trail, Billiard Room, Club House, Community Center, Exercise Room, Fitness Center, Gated Community, Game Room, Jog/Walk Path, Library, Meeting Room, Party Room, Pool - Indoor, Pool - Outdoor, Retirement Community, Sauna, Tennis Courts
Water Access N
Roof Type Shingle
Accessibility None
Porch Deck(s)
Attached Garage 2
Total Parking Spaces 4
Garage Y
Building
Story 1
Foundation Concrete Perimeter
Sewer Public Sewer
Water Public
Architectural Style Ranch/Rambler
Level or Stories 1
Additional Building Above Grade
New Construction N
Schools
Elementary Schools Hoover
Middle Schools Maple Point
High Schools Neshaminy
School District Neshaminy
Others
HOA Fee Include Common Area Maintenance,Lawn Care Front,Lawn Care Rear,Lawn Care Side,Lawn Maintenance,Management,Pool(s),Recreation Facility,Sauna,Security Gate,Snow Removal,Trash
Senior Community Yes
Age Restriction 55
Tax ID 22-028-412
Ownership Fee Simple
SqFt Source Assessor
Security Features Monitored
Acceptable Financing Cash, Conventional, FHA, VA
Horse Property N
Listing Terms Cash, Conventional, FHA, VA
Financing Cash,Conventional,FHA,VA
Special Listing Condition Standard
Read Less
Want to know what your home might be worth? Contact us for a FREE valuation!

Our team is ready to help you sell your home for the highest possible price ASAP

Bought with Martha J Lombardo • Long & Foster Real Estate, Inc.






