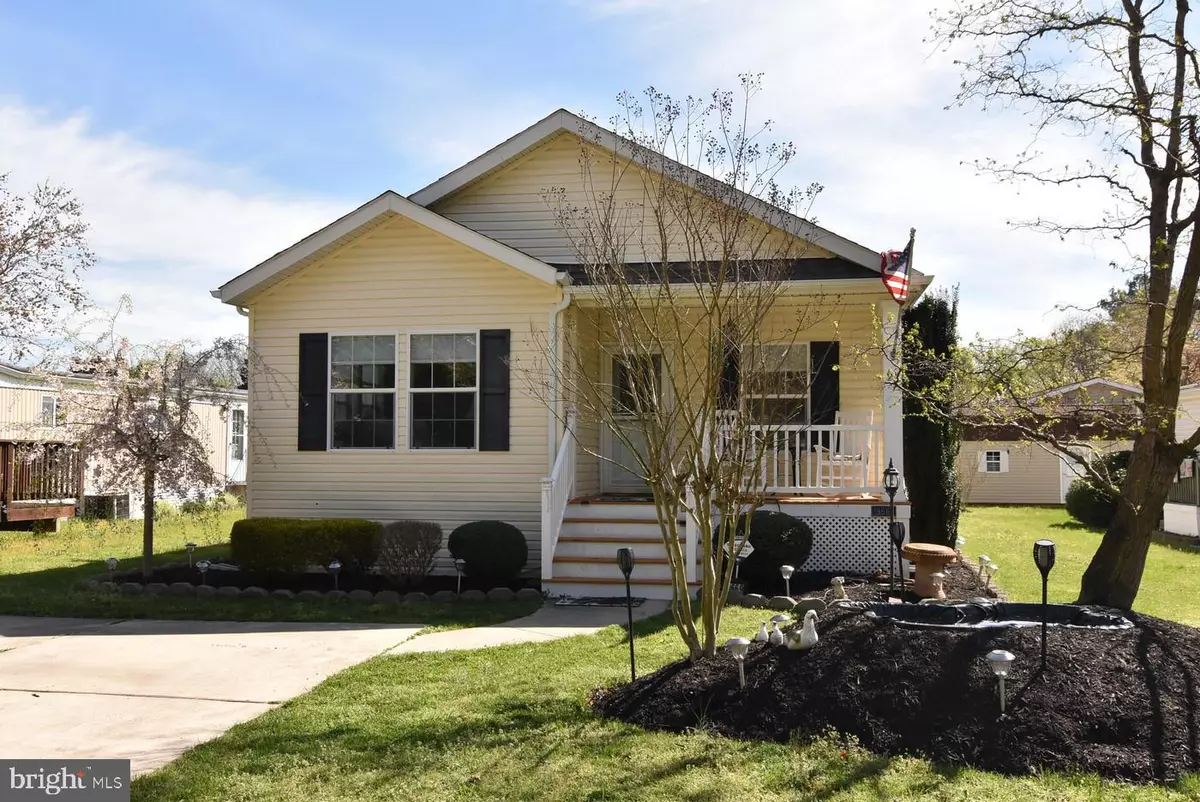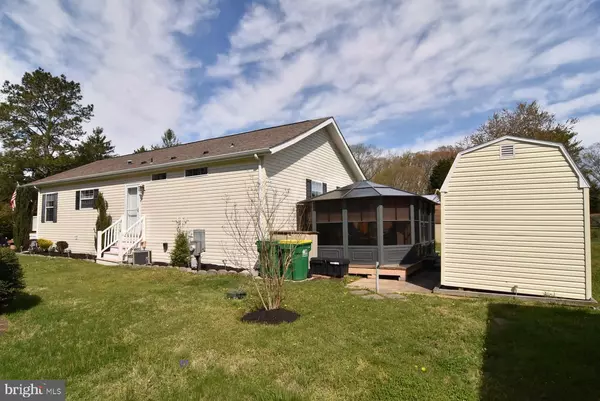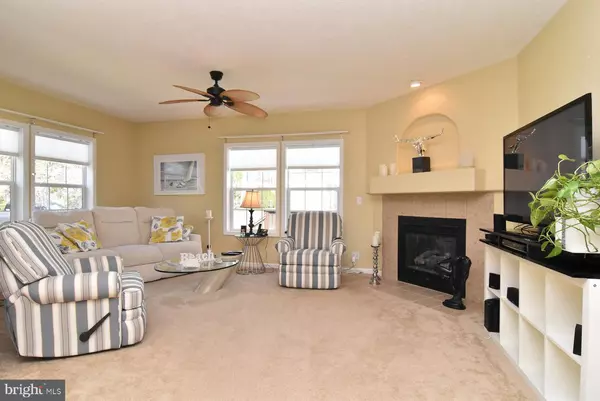$107,500
$118,900
9.6%For more information regarding the value of a property, please contact us for a free consultation.
19669 PRINCESS ST #52529 Rehoboth Beach, DE 19971
3 Beds
2 Baths
1,680 SqFt
Key Details
Sold Price $107,500
Property Type Manufactured Home
Sub Type Manufactured
Listing Status Sold
Purchase Type For Sale
Square Footage 1,680 sqft
Price per Sqft $63
Subdivision Camelot Mhp
MLS Listing ID DESU138708
Sold Date 07/02/19
Style Modular/Pre-Fabricated,Other
Bedrooms 3
Full Baths 2
HOA Y/N Y
Abv Grd Liv Area 1,680
Originating Board BRIGHT
Land Lease Amount 6915.0
Land Lease Frequency Annually
Year Built 2005
Annual Tax Amount $441
Tax Year 2018
Lot Dimensions 0.00 x 0.00
Property Description
Coastal living year round! Move right into this beautifully landscaped, well kept 3 bedroom 2 bath home with an inviting front porch. Walk inside to an open floor plan home. Sit in your spacious living room with a gas fireplace and mantel. Kitchen has natural light, granite island, plenty of cabinet space and storage. Extra bedroom great for guests or use as an office. Huge master bedroom with his and her closets. Master bathroom has a double vanity, lots of cabinets and drawers, double sized shower with seating. Full sized washer and dryer stacked in the laundry area. Back yard has a shed for storage. Unique solarium with heating, a/c, great lighting, cable ready and shades for privacy. Park has a community pool, clubhouse. Great location, close to Lewes and Rehoboth beaches, shopping and restaurants. Ground rent/ $577 per month. Just in time for summer!
Location
State DE
County Sussex
Area Lewes Rehoboth Hundred (31009)
Zoning 2
Rooms
Main Level Bedrooms 3
Interior
Interior Features Carpet, Ceiling Fan(s), Kitchen - Island, Primary Bath(s)
Hot Water Electric
Heating Forced Air
Cooling Ceiling Fan(s), Central A/C
Flooring Carpet, Ceramic Tile
Fireplaces Number 1
Fireplaces Type Fireplace - Glass Doors, Mantel(s)
Equipment Cooktop, Dishwasher, Disposal, Dryer, Icemaker, Microwave, Oven - Self Cleaning, Range Hood, Refrigerator, Washer, Water Heater
Fireplace Y
Appliance Cooktop, Dishwasher, Disposal, Dryer, Icemaker, Microwave, Oven - Self Cleaning, Range Hood, Refrigerator, Washer, Water Heater
Heat Source Electric
Laundry Has Laundry
Exterior
Utilities Available Cable TV
Amenities Available Pool - Outdoor
Water Access N
View Street, Trees/Woods
Roof Type Architectural Shingle
Accessibility None
Garage N
Building
Lot Description Landscaping
Story 1
Foundation Crawl Space
Sewer Public Sewer
Water Public
Architectural Style Modular/Pre-Fabricated, Other
Level or Stories 1
Additional Building Above Grade, Below Grade
New Construction N
Schools
School District Cape Henlopen
Others
HOA Fee Include Trash
Senior Community No
Tax ID 334-13.00-304.00-52529
Ownership Land Lease
SqFt Source Estimated
Special Listing Condition Standard
Read Less
Want to know what your home might be worth? Contact us for a FREE valuation!

Our team is ready to help you sell your home for the highest possible price ASAP

Bought with Joanie Hannigan • Mann & Sons, Inc.





