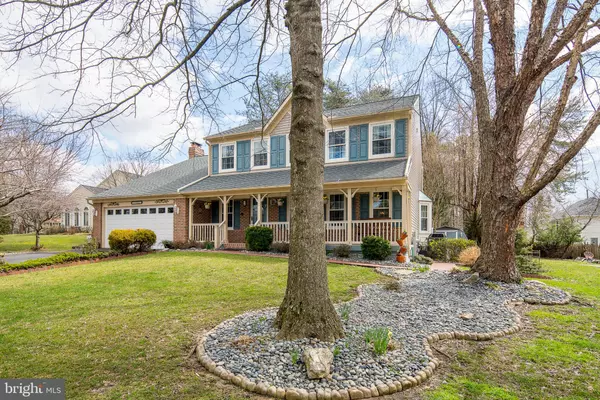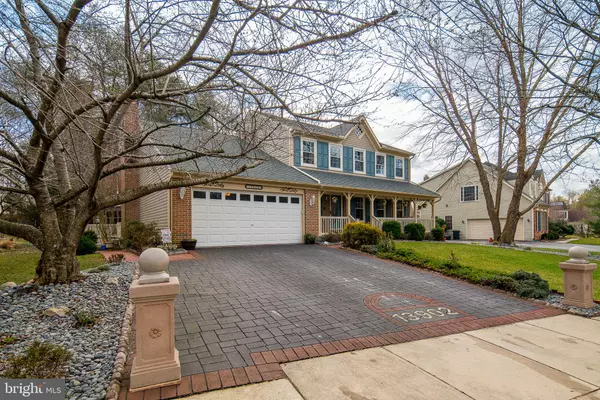$485,000
$489,900
1.0%For more information regarding the value of a property, please contact us for a free consultation.
13902 PLEASANT VIEW DR Bowie, MD 20720
4 Beds
4 Baths
3,604 SqFt
Key Details
Sold Price $485,000
Property Type Single Family Home
Sub Type Detached
Listing Status Sold
Purchase Type For Sale
Square Footage 3,604 sqft
Price per Sqft $134
Subdivision Woodmont Estates Plat 1
MLS Listing ID MDPG526548
Sold Date 06/30/19
Style Colonial
Bedrooms 4
Full Baths 3
Half Baths 1
HOA Y/N N
Abv Grd Liv Area 2,428
Originating Board BRIGHT
Year Built 1992
Annual Tax Amount $4,082
Tax Year 2018
Lot Size 0.283 Acres
Acres 0.28
Property Description
Beautiful home awaiting its new owner! The list of improvements is as follows: Driveway Stamped Asphalt - Sidewalks around both sides of house and Patio Stamped Concrete Porch Floor Design Concrete New Composite (no maintenance) Exterior Trim and Porch Rails 2012 & Added Safety Hand Railing Banister to Porch - New Composite Exterior Trim around Bay Windows - Deck with new Railing - Hot Tub with skylight -Gazebo - Two Storage Sheds with Electricity & with Automatic Lights - Automatic Flood Lights - Children Climber & Picnic Table (Step 2) - Partial Backyard Fencing at back of Property - Wooded play area - New Windows - 2011 - New Roof - 2017 - New Siding and Shutters FALL, 2018 - Epoxy Garage Floor - Shelving in Garage - New Electric Garage Door with 2 Remote Openers - 2005 - Street Light on Patio - Rock Edging - Crown Molding & Chair Rail throughout - New Carpet Install March 11, 2019 - New Cooktop 2019 - Center Island - Quartz Counter tops - Glass chandelier in foyer - Hardwood Floors in Foyer, Kitchen and Family Room - Gas Fireplaces in Master Bedroom and Family Room - 5 Ceiling Fans with Lights - Built-In Self-Cleaning Oven & Microwave - New Kitchen Faucet - New 75 Gal. Water Heater Approx. 2011 - New Furnace/Air Conditioner Ionization Filter and Humidifier Approx. 2012 - New Refrigerator - Tiled Workshop/Storage - Floor Cabinets & Countertop - Workshop/Storage area - Full Bathroom - Basement - Storm Doors on all Outside Entries - Walk Out Basement with Drain - Skylight Hall Bathroom Large Soaking Tub Master Bath Remodeled Master Bath - 2008 - Walk-in Closet with Shelves - Master Washer & Dryer Upstairs 2 Bay Windows Large Window over Sink Shelved Walk-In Pantry - Built-In Bookcases Family Room - Laundry Sink Workshop/Storage and much, much more!
Location
State MD
County Prince Georges
Zoning RR
Rooms
Basement Walkout Stairs
Interior
Heating Forced Air
Cooling Ceiling Fan(s)
Fireplaces Number 2
Heat Source Natural Gas
Exterior
Garage Garage - Front Entry
Garage Spaces 2.0
Water Access N
Accessibility None
Attached Garage 2
Total Parking Spaces 2
Garage Y
Building
Story 3+
Sewer Public Sewer
Water Public
Architectural Style Colonial
Level or Stories 3+
Additional Building Above Grade, Below Grade
New Construction N
Schools
Elementary Schools Whitehall
Middle Schools Samuel Ogle
High Schools Bowie
School District Prince George'S County Public Schools
Others
Senior Community No
Tax ID 17070815910
Ownership Fee Simple
SqFt Source Estimated
Special Listing Condition Standard
Read Less
Want to know what your home might be worth? Contact us for a FREE valuation!

Our team is ready to help you sell your home for the highest possible price ASAP

Bought with Alex Wong • Realty Mark Associates






