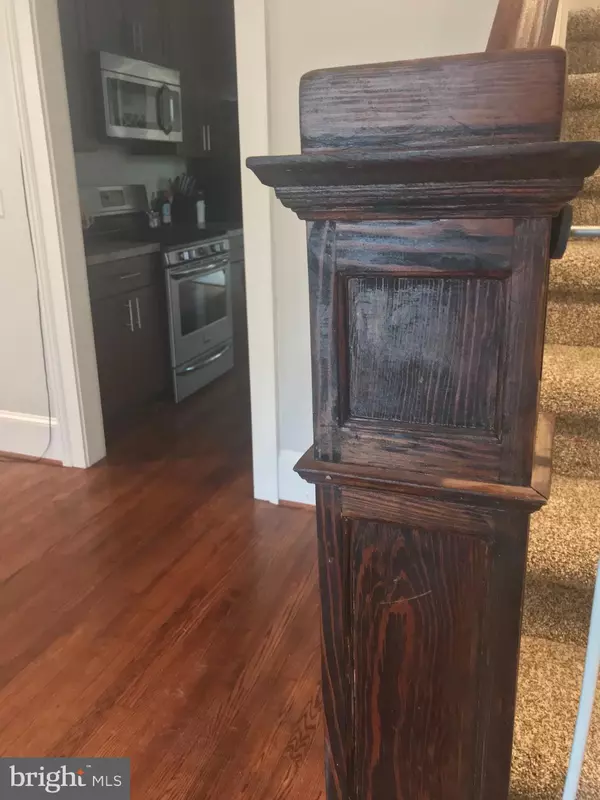$273,000
$269,000
1.5%For more information regarding the value of a property, please contact us for a free consultation.
108 MORNINGSIDE DR Winchester, VA 22601
3 Beds
3 Baths
1,608 SqFt
Key Details
Sold Price $273,000
Property Type Single Family Home
Sub Type Detached
Listing Status Sold
Purchase Type For Sale
Square Footage 1,608 sqft
Price per Sqft $169
Subdivision Downtown Winchester
MLS Listing ID VAWI112568
Sold Date 07/15/19
Style Colonial
Bedrooms 3
Full Baths 2
Half Baths 1
HOA Y/N N
Abv Grd Liv Area 1,608
Originating Board BRIGHT
Year Built 1935
Annual Tax Amount $1,343
Tax Year 2017
Lot Size 7,405 Sqft
Acres 0.17
Property Description
This home has the charm and uniqueness of an older home but with the amenities and features of a new home. New kitchen cabinets, granite countertops, stainless appliances. Master bedroom has an amazing renovated bathroom with tile flooring, dual vanities with granite counters and walk in tiled shower. Master also has a HOLLYWOOD walk in closet with built ins. ALSO UPDATED: HVAC, wiring, plumbing, windows & Insulation. Huge custom designed patio with pavers, firepit & place for built in grill & bar. Fenced rear yard is large with a heated shed that could be a he/she shed, art studio or garden shed. One car garage is heated & cooled & could be used as a work shop, man cave, she shed or more. The uses are endless. Full basement with washer/dryer hook ups.
Location
State VA
County Winchester City
Zoning R
Rooms
Other Rooms Dining Room, Primary Bedroom, Bedroom 2, Bedroom 3, Kitchen, Family Room, Foyer, Mud Room, Bathroom 2, Bathroom 3, Primary Bathroom
Basement Full
Interior
Interior Features Butlers Pantry, Attic, Ceiling Fan(s), Dining Area, Floor Plan - Traditional, Pantry, Upgraded Countertops, Wet/Dry Bar, Walk-in Closet(s)
Heating Forced Air
Cooling Central A/C
Flooring Hardwood, Carpet
Equipment Built-In Microwave, Dishwasher, Disposal, Microwave, Oven - Self Cleaning, Refrigerator, Stainless Steel Appliances
Appliance Built-In Microwave, Dishwasher, Disposal, Microwave, Oven - Self Cleaning, Refrigerator, Stainless Steel Appliances
Heat Source Natural Gas
Exterior
Exterior Feature Patio(s), Porch(es), Terrace
Garage Additional Storage Area, Garage - Front Entry, Other
Garage Spaces 1.0
Fence Fully, Wood
Water Access N
Accessibility Other
Porch Patio(s), Porch(es), Terrace
Total Parking Spaces 1
Garage Y
Building
Lot Description Level, Open, Private
Story 3+
Sewer Public Sewer
Water Public
Architectural Style Colonial
Level or Stories 3+
Additional Building Above Grade
New Construction N
Schools
Middle Schools Daniel Morgan
High Schools John Handley
School District Winchester City Public Schools
Others
Senior Community No
Tax ID 4067
Ownership Fee Simple
SqFt Source Estimated
Security Features Security System
Special Listing Condition Standard
Read Less
Want to know what your home might be worth? Contact us for a FREE valuation!

Our team is ready to help you sell your home for the highest possible price ASAP

Bought with Samantha R Armel • Realty FC, LLC






