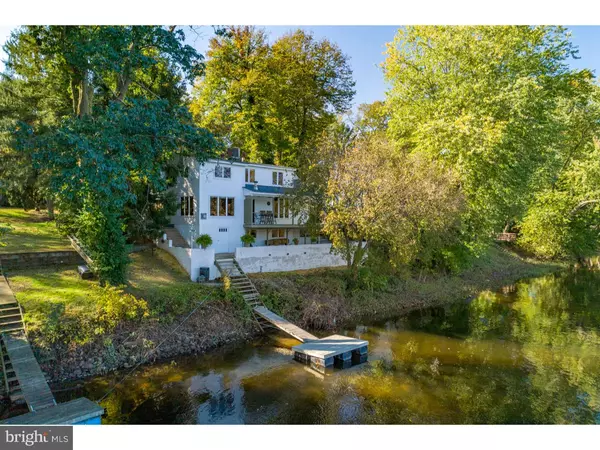$600,000
$675,000
11.1%For more information regarding the value of a property, please contact us for a free consultation.
1048 RIVER RD Washington Crossing, PA 18977
4 Beds
4 Baths
2,100 SqFt
Key Details
Sold Price $600,000
Property Type Single Family Home
Sub Type Detached
Listing Status Sold
Purchase Type For Sale
Square Footage 2,100 sqft
Price per Sqft $285
MLS Listing ID 1010009462
Sold Date 05/22/19
Style Cape Cod
Bedrooms 4
Full Baths 2
Half Baths 2
HOA Y/N N
Abv Grd Liv Area 2,100
Originating Board TREND
Year Built 1948
Annual Tax Amount $2,491
Tax Year 2018
Lot Size 6,600 Sqft
Acres 0.15
Lot Dimensions 60X110
Property Description
Look no further, majestic River Views and Water Activites are yours! A water front home, owned by the same family since 1948 is ready for your very own story. As you pull into the cobblestone driveway the sense of tranquility is emminent. Owned by a master carpenter, you can appreciate the detailed woodwork and meticulous care immediately. Enter the covered porch, and into the spacious kitchen, complete with dining area and full views of the water. Granite, craftsman style cabinets and butcher block island are just a few of the ammenities. Separate nook off kitchen houses the washer/dryer, refrigerator and private 1/2 bath. Notice the spacious living/family room, warmth of your brick lined fire place on one end and doors to enter fabulous 2 year old covered deck on the other! Deck is complete with lighting, ceiling fans. Master bedroom is conveniently located on main level, Hickory finishings and built in bookshelves, meticulously crafted by owner. Bonus, exit onto the deck with water views from Master Bedroom, start your day with a sun salutation! Full bath on main floor, boasts cozy heated floors! Second bedroom on main level as well, stunning 100 year old wood accents this room! Upstairs you will find your additional bedrooms, common hallway with stunning hardwood floors, optional 5th bedroom. Surprising closet space and storage area completes this floor! Don't forget to explore the outdoors, patio under deck is a great place to sit in the shade in take in the views, enter the separate storage/mechanical room. Plenty of room here for your kayaks and toys! In the basement take note of brand new electrical systems. Yes you own the parcels across the street so tell your guests to park there. Explore the grounds and amazingly spacious shed for all of your tools, hobbies, etc! Outbuilding has 220 panel electric, wood stove and is fully insulated. Dream come true for Contractors, Artists, or anyone who enjoys a place to escape to! Move right in whenever you're ready!
Location
State PA
County Bucks
Area Upper Makefield Twp (10147)
Zoning CM
Rooms
Other Rooms Living Room, Primary Bedroom, Bedroom 2, Bedroom 3, Kitchen, Family Room, Bedroom 1
Basement Partial, Unfinished
Main Level Bedrooms 2
Interior
Hot Water Natural Gas
Cooling Central A/C
Fireplaces Number 1
Fireplace Y
Heat Source Electric, Natural Gas
Laundry Main Floor
Exterior
Exterior Feature Deck(s), Patio(s)
Garage Spaces 6.0
Waterfront Y
Water Access Y
View Water
Accessibility None
Porch Deck(s), Patio(s)
Total Parking Spaces 6
Garage N
Building
Lot Description Additional Lot(s)
Story 2
Sewer On Site Septic
Water Well
Architectural Style Cape Cod
Level or Stories 2
Additional Building Above Grade
New Construction N
Schools
High Schools Council Rock High School North
School District Council Rock
Others
Senior Community No
Tax ID 47-023-024
Ownership Fee Simple
SqFt Source Assessor
Special Listing Condition Standard
Read Less
Want to know what your home might be worth? Contact us for a FREE valuation!

Our team is ready to help you sell your home for the highest possible price ASAP

Bought with Candace Brooks • Coldwell Banker Hearthside-Lahaska






