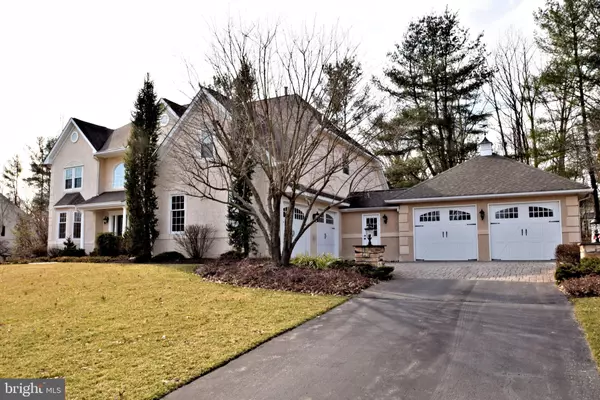$662,500
$689,900
4.0%For more information regarding the value of a property, please contact us for a free consultation.
1047 BALMORAL WAY Maple Glen, PA 19002
4 Beds
5 Baths
4,933 SqFt
Key Details
Sold Price $662,500
Property Type Single Family Home
Sub Type Detached
Listing Status Sold
Purchase Type For Sale
Square Footage 4,933 sqft
Price per Sqft $134
Subdivision Kingswood Ests
MLS Listing ID PAMC555888
Sold Date 06/27/19
Style Colonial
Bedrooms 4
Full Baths 3
Half Baths 2
HOA Y/N N
Abv Grd Liv Area 3,433
Originating Board BRIGHT
Year Built 1998
Annual Tax Amount $10,460
Tax Year 2020
Lot Size 0.810 Acres
Acres 0.81
Lot Dimensions 184.00 x 0.00
Property Description
Gorgeous!! This sensational colonial has it all. Walk in the dramatic two story foyer with hardwood flooring. Private study with custom built-ins. Formal living room that flows through the dining room with chair rail molding. Awesome gourmet newer kitchen featuring a chefs dream with a Wolf professional gas range, wine bar, built-in Miele coffee station, granite counter tops, warming drawer, and hardwood floors. The breakfast area has 2-skylights and a atrium door to the wonderful over sized rear deck. The fabulous family room features a vaulted ceiling with a brick fireplace, built-in cabinets, and a back staircase The sweeping open floor plan will certainly please the discriminating buyer. Upstairs you will find custom crown molding leading to the marvelous master suite. Featuring a tray ceiling and ceiling fan, a sitting room, his and her closets, and a lavish redone master bathroom. The princess suite is down the hall with the Jack-n-Jill bedrooms. The stunning basement has room for everyone. Watch TV, or enjoy some games, workout room, kitchen area, and a powder room. You can't forget about the four car garage for that car buff!! Don't miss this gem!!
Location
State PA
County Montgomery
Area Horsham Twp (10636)
Zoning R2
Rooms
Other Rooms Living Room, Dining Room, Primary Bedroom, Bedroom 2, Bedroom 3, Bedroom 4, Kitchen, Family Room, Basement, Study
Basement Full
Interior
Heating Forced Air
Cooling Central A/C
Fireplaces Number 1
Fireplace Y
Heat Source Natural Gas
Exterior
Garage Garage - Front Entry, Garage - Side Entry, Inside Access, Oversized
Garage Spaces 4.0
Waterfront N
Water Access N
Accessibility None
Attached Garage 4
Total Parking Spaces 4
Garage Y
Building
Story 2
Sewer Public Sewer
Water Public
Architectural Style Colonial
Level or Stories 2
Additional Building Above Grade, Below Grade
New Construction N
Schools
Middle Schools Keith Valley
School District Hatboro-Horsham
Others
Senior Community No
Tax ID 36-00-00506-025
Ownership Fee Simple
SqFt Source Assessor
Horse Property N
Special Listing Condition Standard
Read Less
Want to know what your home might be worth? Contact us for a FREE valuation!

Our team is ready to help you sell your home for the highest possible price ASAP

Bought with Teresa Jarousse • RE/MAX Keystone






