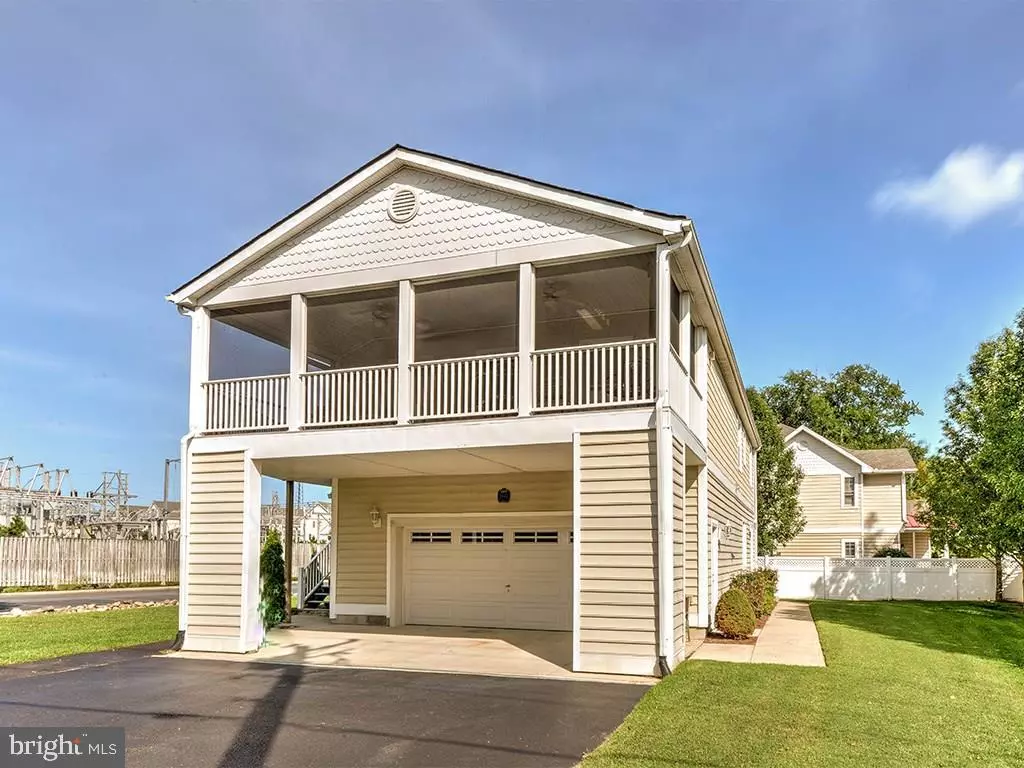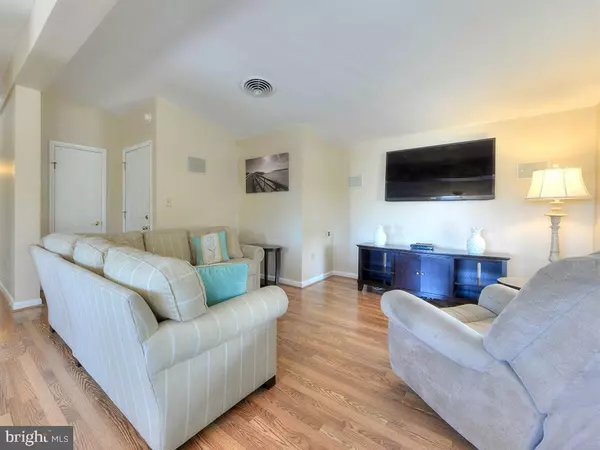$410,000
$429,500
4.5%For more information regarding the value of a property, please contact us for a free consultation.
20313 BAY VISTA RD Rehoboth Beach, DE 19971
4 Beds
3 Baths
2,012 SqFt
Key Details
Sold Price $410,000
Property Type Single Family Home
Sub Type Detached
Listing Status Sold
Purchase Type For Sale
Square Footage 2,012 sqft
Price per Sqft $203
Subdivision None Available
MLS Listing ID 1001568258
Sold Date 07/24/19
Style Contemporary
Bedrooms 4
Full Baths 3
HOA Y/N N
Abv Grd Liv Area 2,012
Originating Board SCAOR
Year Built 2004
Lot Size 7,800 Sqft
Acres 0.18
Lot Dimensions 78x100
Property Description
Investor Alert!! Excellent Rental Potential, Uniquely located SFH with split floor plan, featuring separate ground level entrances, garage & side yard. Full of natural light, the lower level features 1 BR with spacious living area, garage, W/D & updated kitchen with granite, SS. Second level features 3BR, 2BA, updated kitchen with island and breezy yet private front screened porch with balcony and additional lower level access. Enjoy the ease of access and combination of layout and location without HOA or condo fees. All less than two miles to the beach!
Location
State DE
County Sussex
Area Lewes Rehoboth Hundred (31009)
Zoning AR1
Rooms
Other Rooms Living Room, Kitchen, Laundry, Other, Additional Bedroom
Main Level Bedrooms 1
Interior
Interior Features Attic, Kitchen - Eat-In, 2nd Kitchen, Entry Level Bedroom, Ceiling Fan(s)
Hot Water Electric
Heating Heat Pump(s)
Cooling Central A/C
Flooring Hardwood, Tile/Brick
Equipment Dishwasher, Disposal, Dryer - Electric, Extra Refrigerator/Freezer, Icemaker, Refrigerator, Microwave, Oven/Range - Electric, Washer, Water Heater
Furnishings No
Fireplace N
Appliance Dishwasher, Disposal, Dryer - Electric, Extra Refrigerator/Freezer, Icemaker, Refrigerator, Microwave, Oven/Range - Electric, Washer, Water Heater
Heat Source Electric
Exterior
Exterior Feature Deck(s), Patio(s)
Parking Features Garage Door Opener
Garage Spaces 2.0
Water Access N
Roof Type Architectural Shingle
Accessibility None
Porch Deck(s), Patio(s)
Attached Garage 2
Total Parking Spaces 2
Garage Y
Building
Lot Description Landscaping
Story 2
Foundation Block
Sewer Public Sewer
Water Public
Architectural Style Contemporary
Level or Stories 2
Additional Building Above Grade
New Construction N
Schools
School District Cape Henlopen
Others
Senior Community No
Tax ID 334-19.00-169.00
Ownership Fee Simple
SqFt Source Estimated
Security Features Security System
Acceptable Financing Cash, Conventional
Horse Property N
Listing Terms Cash, Conventional
Financing Cash,Conventional
Special Listing Condition Standard
Read Less
Want to know what your home might be worth? Contact us for a FREE valuation!

Our team is ready to help you sell your home for the highest possible price ASAP

Bought with DANIEL R LUSK • Long & Foster Real Estate, Inc.





